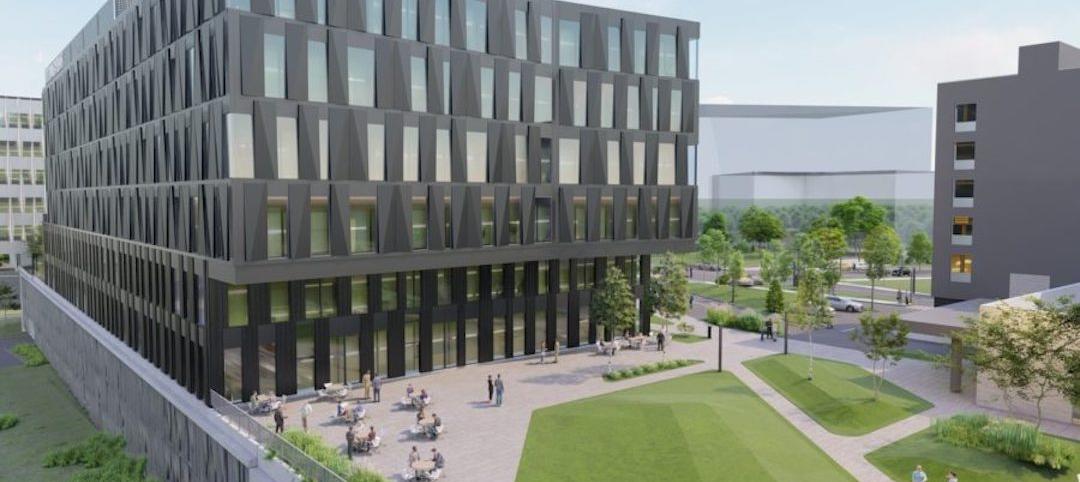“We take a multifaceted approach to professional development,” says Pasqual V. Gutierrez, AIA, Director of Architecture. Among HMC’s career development programs:
• IDP Forum, held once a month for those employees who are fulfilling the Intern Development Program. “We use the AIA Emerging Professional Companion in combination with specs of real HMC projects, so that they learn about specifications but also our HMC protocols,” says Gutierrez.
• After-hours study programs for employees preparing for the Architectural Registration Exam are supported by senior architects.
• Accessibility Workshop: a five-hour program held in odd-numbered years for employees—and clients—who need to meet state licensure renewal requirements for Mandatory Accessibility coursework.
• Access to 1,040 hours of the AIA Virtual Convention for 80 licensed architects at the firm to view and earn AIA/CES learning units.
The Emerging Leaders Forum is a two-year “corporate overlay experience” program for mid- and upper-level management-track staff to hone their corporate governance skills. Emerging leaders engage in reading assignments, community service, and professional practice mentoring sessions to help them refine their practical skills while providing insight into executive management.
At the top level, Principals, Associate Principals, and Senior Project Managers are provided a reimbursable allowance for conferences and books, plus each studio managing principal receives a discretionary fund to administer education and training for technical and administrative staff.
In what may be a unique offering, HMC recorded a thousand hours of its own lunch-and-learn “Back2Basics” learning workshops—covering such topics as BIM and cost controls—and contracted with the AIA to make them available online to HMC staff for continuing education credits.
Two employee-initiated forums meet after hours to explore issues in design, take field trips, make presentations, and enter competitions, all on their own time.
Every September, HMC’s ArchLab takes a group of 20 or so employees into the woods for a weekend retreat to dig into sustainability. “We don’t talk about LEED,” says Gutierrez. “We talk about high-performance architecture and the strategies you need to deliver it.”
More at: www.BDCnetwork.com/HMC/Careers. +
Related Stories
Sponsored | Steel Buildings | Jan 25, 2022
Structural Game Changer: Winning solution for curved-wall gymnasium design
Sponsored | Steel Buildings | Jan 25, 2022
Multifamily + Hospitality: Benefits of building in long-span composite floor systems
Long-span composite floor systems provide unique advantages in the construction of multi-family and hospitality facilities. This introductory course explains what composite deck is, how it works, what typical composite deck profiles look like and provides guidelines for using composite floor systems. This is a nano unit course.
Sponsored | Reconstruction & Renovation | Jan 25, 2022
Concrete buildings: Effective solutions for restorations and major repairs
Architectural concrete as we know it today was invented in the 19th century. It reached new heights in the U.S. after World War II when mid-century modernism was in vogue, following in the footsteps of a European aesthetic that expressed structure and permanent surfaces through this exposed material. Concrete was treated as a monolithic miracle, waterproof and structurally and visually versatile.
Urban Planning | Jan 25, 2022
Retooling innovation districts for medium-sized cities
This type of development isn’t just about innovation or lab space; and it’s not just universities or research institutions that are driving this change.
Sponsored | Resiliency | Jan 24, 2022
Norshield Products Fortify Critical NYC Infrastructure
New York City has two very large buildings dedicated to answering the 911 calls of its five boroughs. With more than 11 million emergency calls annually, it makes perfect sense. The second of these buildings, the Public Safety Answering Center II (PSAC II) is located on a nine-acre parcel of land in the Bronx. It’s an imposing 450,000 square-foot structure—a 240-foot-wide by 240-foot-tall cube. The gleaming aluminum cube risesthe equivalent of 24 stories from behind a grassy berm, projecting the unlikely impression that it might actually be floating. Like most visually striking structures, the building has drawn as much scorn as it has admiration.
Sponsored | Resiliency | Jan 24, 2022
Blast Hazard Mitigation: Building Openings for Greater Safety and Security
Coronavirus | Jan 20, 2022
Advances and challenges in improving indoor air quality in commercial buildings
Michael Dreidger, CEO of IAQ tech startup Airsset speaks with BD+C's John Caulfield about how building owners and property managers can improve their buildings' air quality.
Architects | Jan 17, 2022
OSPORTS adds Robert Hayes to lead operational and business development efforts
Hayes will guide the OSPORTS organization in its mission to offer a unique perspective to designing world-class facilities.
Architects | Jan 13, 2022
Hollywood is now the Stream Factory
Insatiable demand for original content, and its availability on a growing number of streaming platforms, have created shortages — and opportunities — for new sound stages.
Architects | Jan 13, 2022
Robert Eisenstat and Paul Mankins receive 2022 AIA Award for Excellence in Public Architecture
The award recognizes architects, public officials, or other individuals who design distinguished public facilities and advocate for design excellence.

















