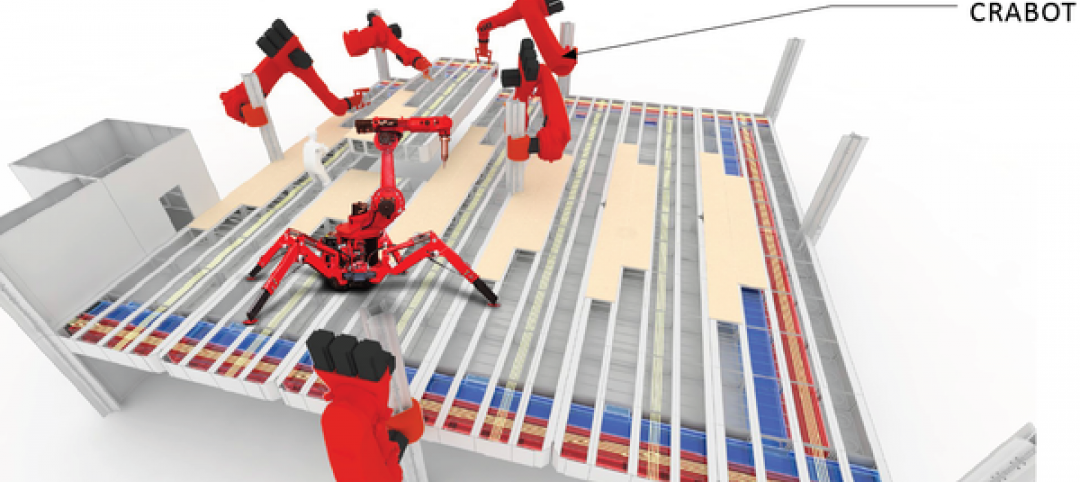The CareerBuilder HQ in Chicago occupies 75,000-sf across three and a half floors at 200 N LaSalle Drive. The renovation project turned the workspace into an open-plan concept that houses executive staff, administrative staff, and sales in an inclusive and non-hierarchical workplace.
Visitors and employees are welcomed into the space via a multi-use lounge and pantry space and a wide reception area that serves as a large hub. Deeper into the space, a centrally-located feature stairway functions as a main artery to connect all of the levels. The stairs are framed by two exposed columns, encased and illuminated within corrugated polycarbonate sheets that display the building’s industrial interior. A training center is separated from other areas with a garage door to allow the center to be acoustically isolated when needed and open when not in use.

Tall partition workstations and private offices were eliminated to strip the space of hierarchical design elements and were replaced with low partitions and benching-style workstations for a more horizontal organizational structure. The workspace is split into neighborhoods to promote movement and employee connections through spatial planning and vertical connections. Conference rooms, which were wrapped around the core to allow natural light to permeate the office throughout, and phone rooms were integrated into the floor plan to provide employees with breakout spaces for meetings and quiet focus.
See Also: 1010 On-The-Rhine creates a walkable destination in an underutilized part of Cincinnati
In order to help with employee health and wellbeing, uplighting was installed to help reduce glare and eye strain, workstations were outfitted with height-adjustable desks, and the dispersion of smaller breakout spaces encourages employees to move around the office throughout the day.



Related Stories
Office Buildings | Mar 29, 2015
Chance encounters and the ‘action’ office: Do collisions spark innovation?
Google, Facebook, Samsung, and Tencent have all unveiled plans for “action” offices designed to get their people moving, interacting, huddling, collaborating—all in the name of innovation.
Codes and Standards | Mar 12, 2015
Energy Trust of Oregon offers financial incentives for net-zero buildings
The organization is offering technical assistance along with financial benefits.
BIM and Information Technology | Mar 11, 2015
Google plans to use robots, cranes to manipulate modular offices at its new HQ
Its visions of “crabots” accentuate the search-engine giant’s recent fascination with robotics and automation.
Modular Building | Mar 10, 2015
Must see: 57-story modular skyscraper was completed in 19 days
After erecting the mega prefab tower in Changsha, China, modular builder BSB stated, “three floors in a day is China’s new normal.”
Retail Centers | Mar 10, 2015
Retrofit projects give dying malls new purpose
Approximately one-third of the country’s 1,200 enclosed malls are dead or dying. The good news is that a sizable portion of that building stock is being repurposed.
Office Buildings | Mar 7, 2015
Chance encounters in workplace design: The winning ticket to the innovation lottery?
The logic behind the push to cultivate chance encounters supposes that innovation is akin to a lottery. But do chance encounters reliably and consistently yield anything of substance?
Codes and Standards | Mar 5, 2015
Charlotte, N.C., considers rule for gender-neutral public bathrooms
A few other cities, including Philadelphia, Austin, Texas, and Washington D.C., already have gender-neutral bathroom regulations.
Office Buildings | Mar 5, 2015
Goettsch Partners unveils plans for dual office towers in Warsaw
The Mennica Legacy Tower development is divided into a 35-story tower located on the south east side of the site and a 10-story building on the west side.
High-rise Construction | Mar 4, 2015
Must see: Egypt planning 656-foot pyramid skyscraper in Cairo
Zayed Crystal Spark Tower will stand 200 meters tall and will be just a short distance from the pyramids of Giza.
Transit Facilities | Mar 4, 2015
5+design looks to mountains for Chinese transport hub design
The complex, Diamond Hill, will feature sloping rooflines and a mountain-like silhouette inspired by traditional Chinese landscape paintings.

















