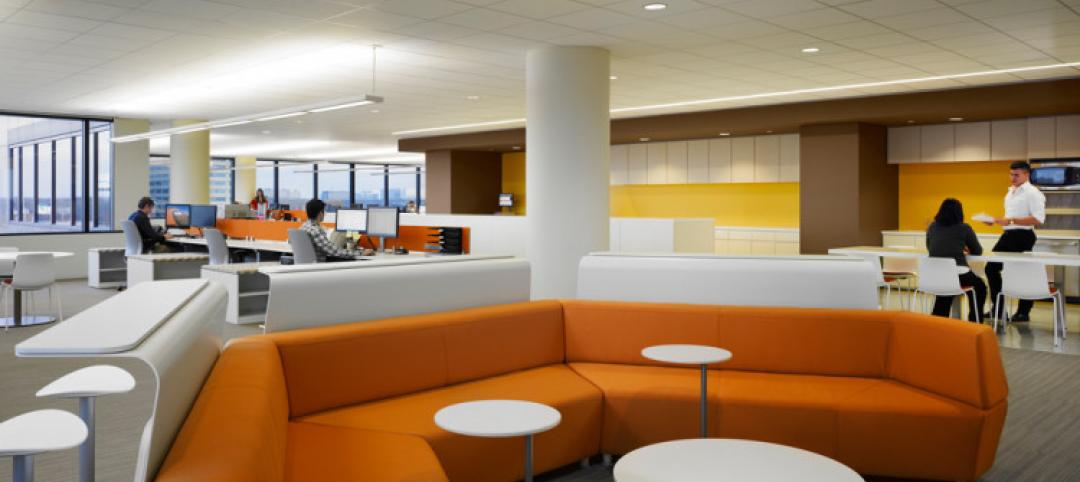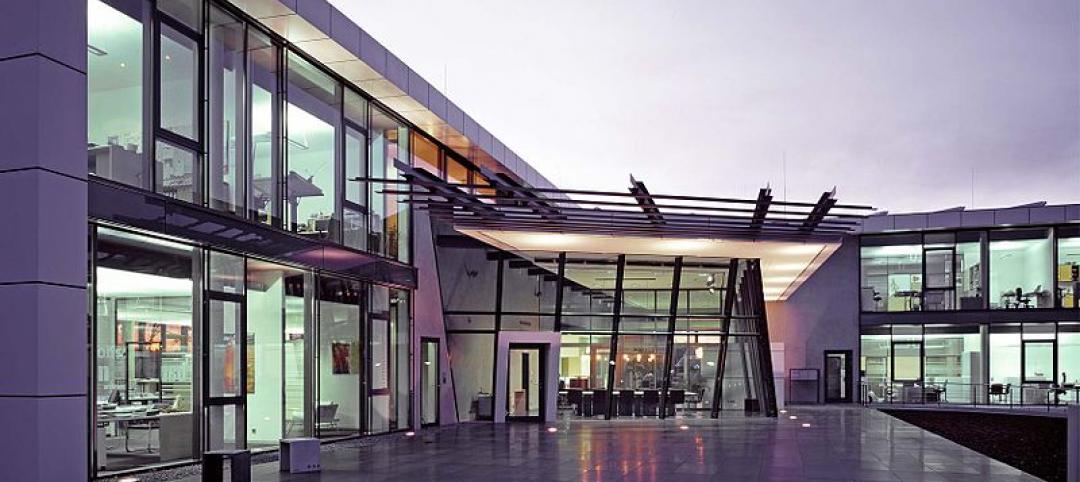In the century since Cass Gilbert designed the flagship Central Library for the St. Louis Public Library, information science and building technology have been radically transformed. A $70 million project led by Cannon Design returned large sections of the building to their original Beaux Arts beauty, while modernizing other zones to make the library more inviting and useful for today’s patrons.
Important historic spaces, such as the central Grand Hall, have been revived, including millwork, ornamental plaster, polychrome decoration, bronze work, and marble and cork flooring. Ceiling paintings were restored, and period light fixtures were refurbished or replicated.
The Building Team replaced the outdated MEP and fire protection systems, exploiting original chases concealed within thick masonry walls. Floors in multiple areas were adapted for modern electrical and data infrastructure. The monumental front steps—565 pieces of granite in the form of slabs, balusters, railings, and wall facings—were labeled, removed, catalogued, stored, reassembled, and restored.
ST. LOUIS PUBLIC LIBRARY, CENTRAL LIBRARY
St. Louis, Mo.Building TeamSubmitting firm: Cannon Design (architect)Owner: St. Louis Public LibraryOwner’s representative: CLR ConsultantsSE/CE, exterior restoration: David mason & AssociatesMEP/FP engineer: William Tao & AssociatesHistoric preservation: Frens & Frens EnvironmentalGraphics/signage: Kuhlmann LeavittConstruction manager: BSI ConstructorsGeneral InformationSize: 185,000 sfConstruction cost: $70 millionConstruction time: January 2010 to November 2012Delivery method: Design-build
The North Wing, once a repository for closed stacks, witnessed a dramatic change.
The original steel skeleton was replaced by a four-story atrium and a series of “floating” platforms. Visible through interior glazing, these levels hold compact-density shelving. A new entry canopy invites patrons to this side of the building, turning a welcoming (and less formal) face to the urban neighborhood.
Several administrative areas on the main floor were repurposed to serve children and teens, with colorful, contemporary de?cor and generous IT infrastructure. A 250-seat auditorium, built in a sub-basement once used for coal storage, creates space for performances and lectures.
The re-imagined Central Library reflects the civic ideals that inspired its founders—a place of uplift, but not a shrine. At last December’s grand opening, Director Waller McGuire emphasized the future. “Central Library isn’t finished yet,” he said. “It’ll never be finished. There will always be new possibilities and new ideas.”
The original Olive Street lobby, a counterpoint to the modern entry on the north side, has been meticulously restored, including the elaborate polychrome ceiling painting. The central Great Hall is accessible through the doors at the rear. Photos: Timothy Hursley
Reading rooms throughout the building were updated with new lighting and furniture, but historic millwork was preserved. The Building Team used both contemporary and period interior design, depending on each space’s function.
Related Stories
| Jan 15, 2015
Construction materials prices fall in November
Construction input prices dipped 1.4% during the final month of 2014 and are down nearly 1% on a year-over-year basis, according to the Jan. 15 producer price index release from the U.S. Department of Labor.
| Jan 15, 2015
Libeskind unveils 'zig zag' plan for recreational center near Vilnius ski area
Perched on the highest peak between Vilnius' historic quarter and downtown, the Vilnius Beacon will be a hub for visiting skiers and outdoor enthusiasts.
| Jan 14, 2015
10 change management practices that can ease workplace moves
No matter the level of complexity, workplace change can be a challenge for your client's employees. VOA's Angie Lee breaks down the process of moving offices as efficiently as possible, from creating a "change team" to hosting hard-hat tours.
| Jan 13, 2015
Steven Holl unveils design for $450 million redevelopment of Houston's Museum of Fine Arts
Holl designed the campus’ north side to be a pedestrian-centered cultural hub on a lively landscape with ample underground parking.
| Jan 9, 2015
Santiago Calatrava talks with BBC about St. Nicholas Church on Ground Zero
Calatrava reveals that he wanted to retain the “tiny home” feel of the original church building that was destroyed with the twin towers on 9/11.
| Jan 9, 2015
Nonresidential construction hiring surges in December 2014
The U.S. construction industry added 48,000 jobs in December, including 22,800 jobs in nonresidential construction, according to the Bureau of Labor Statistics preliminary estimate released Jan. 9.
| Jan 9, 2015
10 surprising lessons Perkins+Will has learned about workplace projects
P+W's Janice Barnes shares some of most unexpected lessons from her firm's work on office design projects, including the importance of post-occupancy evaluations and having a cohesive transition strategy for workers.
| Jan 8, 2015
The future of alternative work spaces: open-access markets, co-working, and in-between spaces
During the past five years, people have begun to actively seek out third places not just to get a day’s work done, but to develop businesses of a new kind and establish themselves as part of a real-time conversation of diverse entrepreneurs, writes Gensler's Shawn Gehle.
Smart Buildings | Jan 7, 2015
NIBS report: Small commercial buildings offer huge energy efficiency retrofit opportunities
The report identifies several barriers to investment in such retrofits, such as the costs and complexity associated with relatively small loan sizes, and issues many small-building owners have in understanding and trusting predicted retrofit outcomes.
| Jan 7, 2015
University of Chicago releases proposed sites for Obama library bid
There are two proposed sites for the plan, both owned by the Chicago Park District in Chicago’s South Side, near the university’s campus in Hyde Park, according to the Chicago Sun-Times.





















