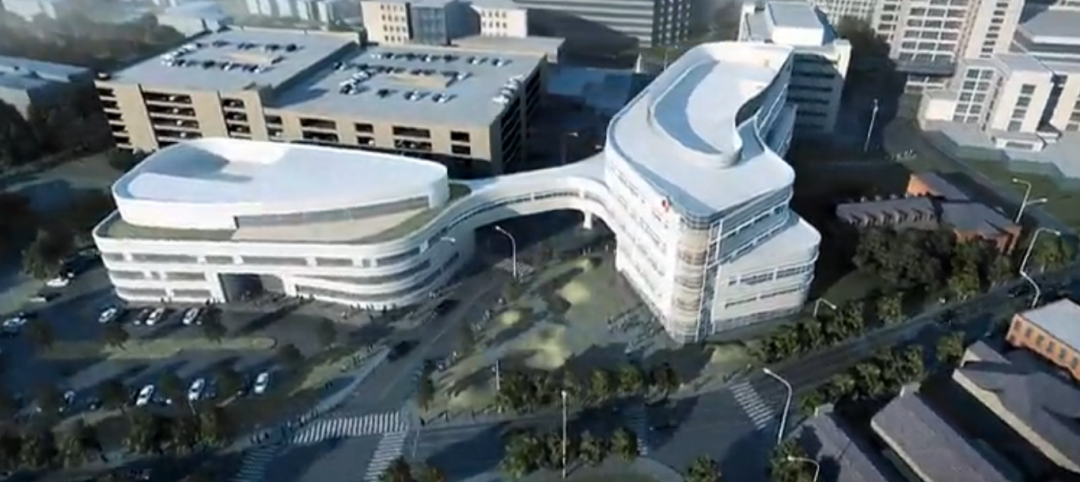In the century since Cass Gilbert designed the flagship Central Library for the St. Louis Public Library, information science and building technology have been radically transformed. A $70 million project led by Cannon Design returned large sections of the building to their original Beaux Arts beauty, while modernizing other zones to make the library more inviting and useful for today’s patrons.
Important historic spaces, such as the central Grand Hall, have been revived, including millwork, ornamental plaster, polychrome decoration, bronze work, and marble and cork flooring. Ceiling paintings were restored, and period light fixtures were refurbished or replicated.
The Building Team replaced the outdated MEP and fire protection systems, exploiting original chases concealed within thick masonry walls. Floors in multiple areas were adapted for modern electrical and data infrastructure. The monumental front steps—565 pieces of granite in the form of slabs, balusters, railings, and wall facings—were labeled, removed, catalogued, stored, reassembled, and restored.
ST. LOUIS PUBLIC LIBRARY, CENTRAL LIBRARY
St. Louis, Mo.Building TeamSubmitting firm: Cannon Design (architect)Owner: St. Louis Public LibraryOwner’s representative: CLR ConsultantsSE/CE, exterior restoration: David mason & AssociatesMEP/FP engineer: William Tao & AssociatesHistoric preservation: Frens & Frens EnvironmentalGraphics/signage: Kuhlmann LeavittConstruction manager: BSI ConstructorsGeneral InformationSize: 185,000 sfConstruction cost: $70 millionConstruction time: January 2010 to November 2012Delivery method: Design-build
The North Wing, once a repository for closed stacks, witnessed a dramatic change.
The original steel skeleton was replaced by a four-story atrium and a series of “floating” platforms. Visible through interior glazing, these levels hold compact-density shelving. A new entry canopy invites patrons to this side of the building, turning a welcoming (and less formal) face to the urban neighborhood.
Several administrative areas on the main floor were repurposed to serve children and teens, with colorful, contemporary de?cor and generous IT infrastructure. A 250-seat auditorium, built in a sub-basement once used for coal storage, creates space for performances and lectures.
The re-imagined Central Library reflects the civic ideals that inspired its founders—a place of uplift, but not a shrine. At last December’s grand opening, Director Waller McGuire emphasized the future. “Central Library isn’t finished yet,” he said. “It’ll never be finished. There will always be new possibilities and new ideas.”
The original Olive Street lobby, a counterpoint to the modern entry on the north side, has been meticulously restored, including the elaborate polychrome ceiling painting. The central Great Hall is accessible through the doors at the rear. Photos: Timothy Hursley
Reading rooms throughout the building were updated with new lighting and furniture, but historic millwork was preserved. The Building Team used both contemporary and period interior design, depending on each space’s function.
Related Stories
| Oct 26, 2014
Study asks: Do green schools improve student performance?
A study by DLR Group and Colorado State University attempts to quantify the student performance benefits of green schools.
Sponsored | | Oct 24, 2014
Infographic: 5 key considerations for securing modular workspace
Keep these five considerations in mind for your next project that may benefit from modular space. SPONSORED CONTENT
| Oct 24, 2014
Herzog & de Meuron reveals plans for redesign of Roche pharmaceutical campus in Germany
The project includes the addition of a 205-meter-high tower and research center, as well as the renovation of an historic office building designed by Swiss architect Otto R. Salvisber.
Sponsored | | Oct 23, 2014
From slots to public safety: Abandoned Detroit casino transformed into LEED-certified public safety headquarters
First constructed as an office for the Internal Revenue Service, the city's new public safety headquarters had more recently served as a temporary home for the MGM Casino. SPONSORED CONTENT
| Oct 23, 2014
Santiago Calatrava-designed church breaks ground in Lower Manhattan
Saturday marked the public "ground blessing" ceremony for the Saint Nicholas National Shrine, the Greek Orthodox Church destroyed on 9/11 by the collapse of the World Trade Center towers.
| Oct 23, 2014
Prehistory museum's slanted roof mimics archaeological excavation [slideshow]
Mimicking the unearthing of archaeological sites, Henning Larsen Architects' recently opened Moesgaard Museum in Denmark has a planted roof that slopes upward out of the landscape.
| Oct 23, 2014
China's 'weird' buildings: President Xi Jinping wants no more of them
During a literary symposium in Beijing, Chinese President Xi Jinping urged architects, authors, actors, and other artists to produce work with "artistic and moral value."
| Oct 22, 2014
Customization is the key in tomorrow's workplace
The importance of mobility, flexibility, and sustainability in the world of corporate design are already well-established. A newer trend that’s gaining deserved attention is customizability, and how it will look in the coming years, writes GS&P's Leith Oatman.
| Oct 21, 2014
Passive House concept gains momentum in apartment design
Passive House, an ultra-efficient building standard that originated in Germany, has been used for single-family homes since its inception in 1990. Only recently has the concept made its way into the U.S. commercial buildings market.
| Oct 21, 2014
Hartford Hospital plans $150 million expansion for Bone and Joint Institute
The bright-white structures will feature a curvilinear form, mimicking bones and ligament.





















