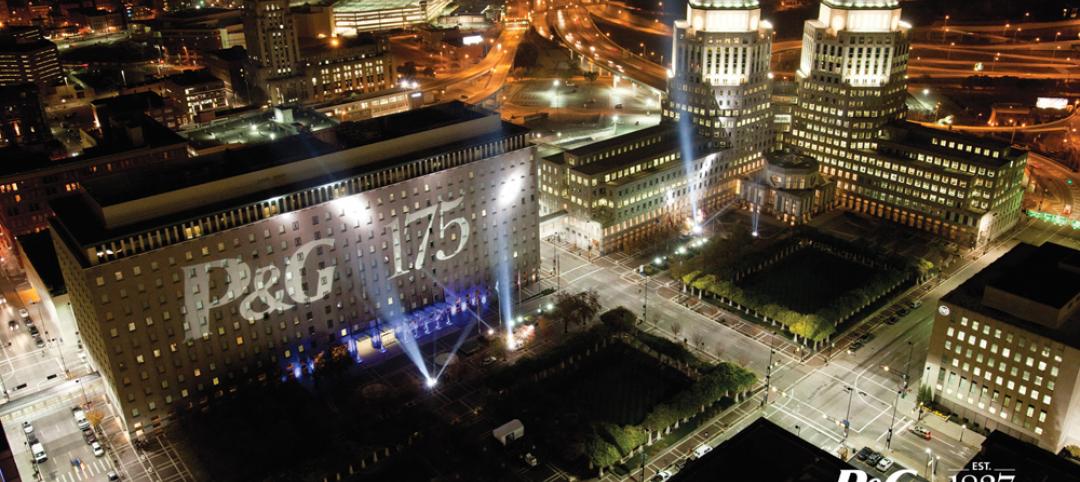In the century since Cass Gilbert designed the flagship Central Library for the St. Louis Public Library, information science and building technology have been radically transformed. A $70 million project led by Cannon Design returned large sections of the building to their original Beaux Arts beauty, while modernizing other zones to make the library more inviting and useful for today’s patrons.
Important historic spaces, such as the central Grand Hall, have been revived, including millwork, ornamental plaster, polychrome decoration, bronze work, and marble and cork flooring. Ceiling paintings were restored, and period light fixtures were refurbished or replicated.
The Building Team replaced the outdated MEP and fire protection systems, exploiting original chases concealed within thick masonry walls. Floors in multiple areas were adapted for modern electrical and data infrastructure. The monumental front steps—565 pieces of granite in the form of slabs, balusters, railings, and wall facings—were labeled, removed, catalogued, stored, reassembled, and restored.
ST. LOUIS PUBLIC LIBRARY, CENTRAL LIBRARY
St. Louis, Mo.Building TeamSubmitting firm: Cannon Design (architect)Owner: St. Louis Public LibraryOwner’s representative: CLR ConsultantsSE/CE, exterior restoration: David mason & AssociatesMEP/FP engineer: William Tao & AssociatesHistoric preservation: Frens & Frens EnvironmentalGraphics/signage: Kuhlmann LeavittConstruction manager: BSI ConstructorsGeneral InformationSize: 185,000 sfConstruction cost: $70 millionConstruction time: January 2010 to November 2012Delivery method: Design-build
The North Wing, once a repository for closed stacks, witnessed a dramatic change.
The original steel skeleton was replaced by a four-story atrium and a series of “floating” platforms. Visible through interior glazing, these levels hold compact-density shelving. A new entry canopy invites patrons to this side of the building, turning a welcoming (and less formal) face to the urban neighborhood.
Several administrative areas on the main floor were repurposed to serve children and teens, with colorful, contemporary de?cor and generous IT infrastructure. A 250-seat auditorium, built in a sub-basement once used for coal storage, creates space for performances and lectures.
The re-imagined Central Library reflects the civic ideals that inspired its founders—a place of uplift, but not a shrine. At last December’s grand opening, Director Waller McGuire emphasized the future. “Central Library isn’t finished yet,” he said. “It’ll never be finished. There will always be new possibilities and new ideas.”
The original Olive Street lobby, a counterpoint to the modern entry on the north side, has been meticulously restored, including the elaborate polychrome ceiling painting. The central Great Hall is accessible through the doors at the rear. Photos: Timothy Hursley
Reading rooms throughout the building were updated with new lighting and furniture, but historic millwork was preserved. The Building Team used both contemporary and period interior design, depending on each space’s function.
Related Stories
| Nov 15, 2013
Pedia-Pod: A state-of-the-art pediatric building module
This demonstration pediatric treatment building module is “kid-friendly,” offering a unique and cheerful environment where a child can feel most comfortable.
| Nov 15, 2013
First look: Jacob K. Javits Convention Center renovation and expansion [slideshow]
The massive upgrade included a 110,000-sf expansion – Javits North – as well as the installation of 240,000 sf of energy-efficient glass curtain wall on the existing facility and the region's largest green roof.
| Nov 15, 2013
Metal makes its mark on interior spaces
Beyond its long-standing role as a preferred material for a building’s structure and roof, metal is making its mark on interior spaces as well.
| Nov 14, 2013
Behind the build: BD+C's 'Pedia-Pod' modular pediatric patient unit at Greenbuild 2013 [slideshow]
Next week at Greenbuild, BD+C will unveil its demonstration pediatric patient unit, called Pedia-Pod. Here's a behind-the-scenes look at the construction of this unique modular structure.
| Nov 13, 2013
Government work keeps green AEC firms busy
With the economy picking up, many stalled government contracts are reaching completion and earning their green credentials.
| Nov 13, 2013
Installed capacity of geothermal heat pumps to grow by 150% by 2020, says study
The worldwide installed capacity of GHP systems will reach 127.4 gigawatts-thermal over the next seven years, growth of nearly 150%, according to a recent report from Navigant Research.
| Nov 13, 2013
First look: Renzo Piano's addition to Louis Kahn's Kimbell Art Museum [slideshow]
The $135 million, 101,130-sf colonnaded pavilion by the famed architect opens later this month.
| Nov 11, 2013
4 trends driving the recovering commercial construction sector
Jones Lang LaSalle research reveals a four-point “new look” for the post-recession construction industry.
| Nov 8, 2013
Oversized healthcare: How did we get here and how do we right-size?
Healthcare facilities, especially our nation's hospitals, have steadily become larger over the past couple of decades. The growth has occurred despite stabilization, and in some markets, a decline in inpatient utilization.
| Nov 8, 2013
Can Big Data help building owners slash op-ex budgets?
Real estate services giant Jones Lang LaSalle set out to answer these questions when it partnered with Pacific Controls to develop IntelliCommand, a 24/7 real-time remote monitoring and control service for its commercial real estate owner clients.





















