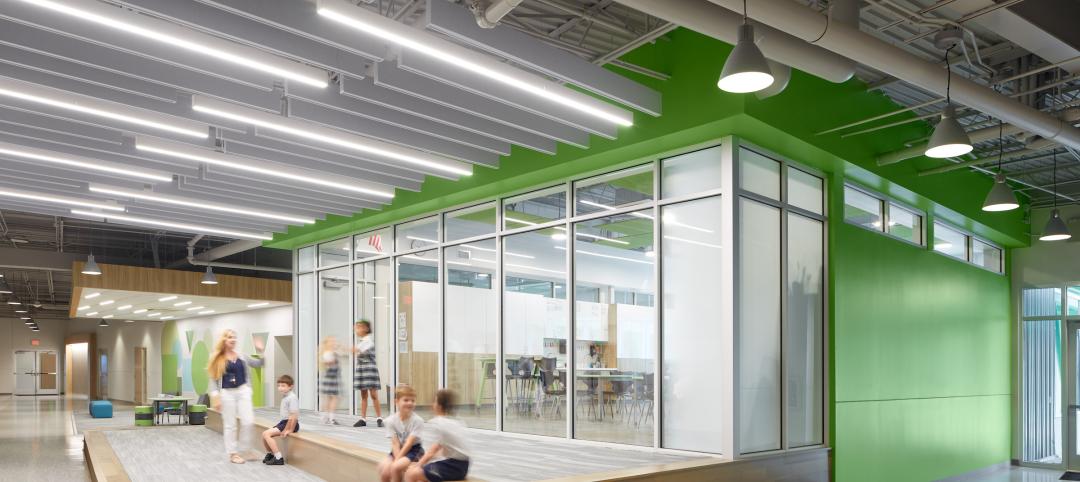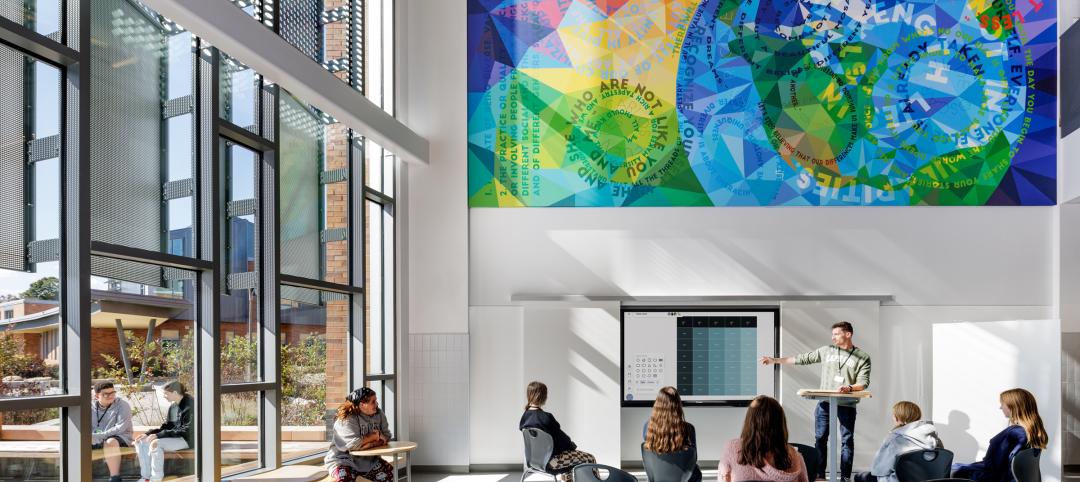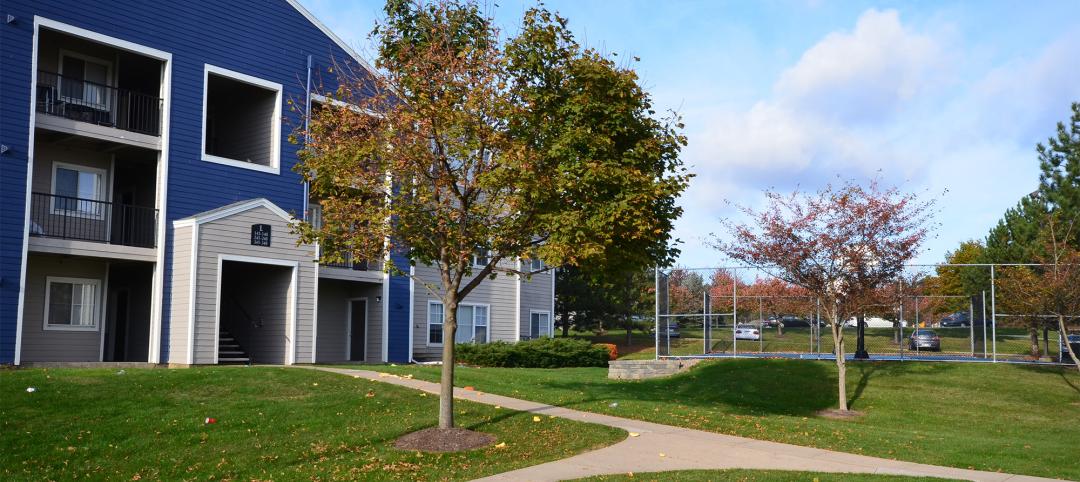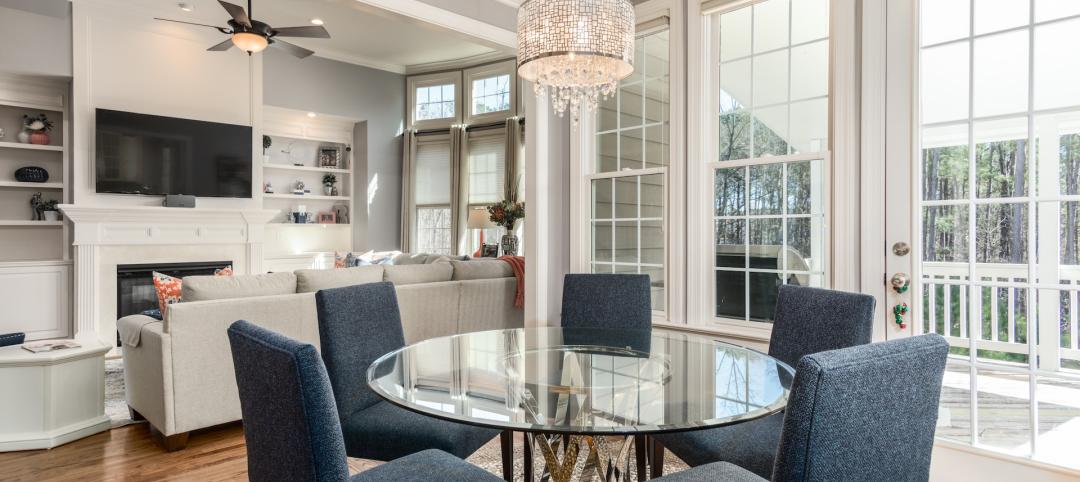In the century since Cass Gilbert designed the flagship Central Library for the St. Louis Public Library, information science and building technology have been radically transformed. A $70 million project led by Cannon Design returned large sections of the building to their original Beaux Arts beauty, while modernizing other zones to make the library more inviting and useful for today’s patrons.
Important historic spaces, such as the central Grand Hall, have been revived, including millwork, ornamental plaster, polychrome decoration, bronze work, and marble and cork flooring. Ceiling paintings were restored, and period light fixtures were refurbished or replicated.
The Building Team replaced the outdated MEP and fire protection systems, exploiting original chases concealed within thick masonry walls. Floors in multiple areas were adapted for modern electrical and data infrastructure. The monumental front steps—565 pieces of granite in the form of slabs, balusters, railings, and wall facings—were labeled, removed, catalogued, stored, reassembled, and restored.
ST. LOUIS PUBLIC LIBRARY, CENTRAL LIBRARY
St. Louis, Mo.Building TeamSubmitting firm: Cannon Design (architect)Owner: St. Louis Public LibraryOwner’s representative: CLR ConsultantsSE/CE, exterior restoration: David mason & AssociatesMEP/FP engineer: William Tao & AssociatesHistoric preservation: Frens & Frens EnvironmentalGraphics/signage: Kuhlmann LeavittConstruction manager: BSI ConstructorsGeneral InformationSize: 185,000 sfConstruction cost: $70 millionConstruction time: January 2010 to November 2012Delivery method: Design-build
The North Wing, once a repository for closed stacks, witnessed a dramatic change.
The original steel skeleton was replaced by a four-story atrium and a series of “floating” platforms. Visible through interior glazing, these levels hold compact-density shelving. A new entry canopy invites patrons to this side of the building, turning a welcoming (and less formal) face to the urban neighborhood.
Several administrative areas on the main floor were repurposed to serve children and teens, with colorful, contemporary de?cor and generous IT infrastructure. A 250-seat auditorium, built in a sub-basement once used for coal storage, creates space for performances and lectures.
The re-imagined Central Library reflects the civic ideals that inspired its founders—a place of uplift, but not a shrine. At last December’s grand opening, Director Waller McGuire emphasized the future. “Central Library isn’t finished yet,” he said. “It’ll never be finished. There will always be new possibilities and new ideas.”
The original Olive Street lobby, a counterpoint to the modern entry on the north side, has been meticulously restored, including the elaborate polychrome ceiling painting. The central Great Hall is accessible through the doors at the rear. Photos: Timothy Hursley
Reading rooms throughout the building were updated with new lighting and furniture, but historic millwork was preserved. The Building Team used both contemporary and period interior design, depending on each space’s function.
Related Stories
Sustainability | Nov 1, 2023
Tool identifies financial incentives for decarbonizing heavy industry, transportation projects
Rocky Mountain Institute (RMI) has released a tool to identify financial incentives to help developers, industrial companies, and investors find financial incentives for heavy industry and transport projects.
Contractors | Nov 1, 2023
Nonresidential construction spending increases for the 16th straight month, in September 2023
National nonresidential construction spending increased 0.3% in September, according to an Associated Builders and Contractors analysis of data published today by the U.S. Census Bureau. On a seasonally adjusted annualized basis, nonresidential spending totaled $1.1 trillion.
Sponsored | MFPRO+ Course | Oct 30, 2023
For the Multifamily Sector, Product Innovations Boost Design and Construction Success
This course covers emerging trends in exterior design and products/systems selection in the low- and mid-rise market-rate and luxury multifamily rental market. Topics include facade design, cladding material trends, fenestration trends/innovations, indoor/outdoor connection, and rooftop spaces.
Giants 400 | Oct 30, 2023
Top 170 K-12 School Architecture Firms for 2023
PBK Architects, Huckabee, DLR Group, VLK Architects, and Stantec top BD+C's ranking of the nation's largest K-12 school building architecture and architecture/engineering (AE) firms for 2023, as reported in Building Design+Construction's 2023 Giants 400 Report.
Giants 400 | Oct 30, 2023
Top 100 K-12 School Construction Firms for 2023
CORE Construction, Gilbane, Balfour Beatty, Skanska USA, and Adolfson & Peterson top BD+C's ranking of the nation's largest K-12 school building contractors and construction management (CM) firms for 2023, as reported in Building Design+Construction's 2023 Giants 400 Report.
Giants 400 | Oct 30, 2023
Top 80 K-12 School Engineering Firms for 2023
AECOM, CMTA, Jacobs, WSP, and IMEG head BD+C's ranking of the nation's largest K-12 school building engineering and engineering/architecture (EA) firms for 2023, as reported in Building Design+Construction's 2023 Giants 400 Report.
MFPRO+ Special Reports | Oct 27, 2023
Download the 2023 Multifamily Annual Report
Welcome to Building Design+Construction and Multifamily Pro+’s first Multifamily Annual Report. This 76-page special report is our first-ever “state of the state” update on the $110 billion multifamily housing construction sector.
Smart Buildings | Oct 27, 2023
Cox Communities partnership levels up smart tech for multifamily customers
Yesterday, Cox Communities announced its partnership with Level Home Inc., a provider of next-generation smart IoT solutions for multifamily customers.
Student Housing | Oct 25, 2023
Pierce Education Properties acquires Penn State student housing
The two communities offer a wide range of amenities, including swimming pools with sun decks, study rooms with complimentary printing services, fitness centers, tennis court, and sand volleyball courts.
Senior Living Design | Oct 19, 2023
Senior living construction poised for steady recovery
Senior housing demand, as measured by the change in occupied units, continued to outpace new supply in the third quarter, according to NIC MAP Vision. It was the ninth consecutive quarter of growth with a net absorption gain. On the supply side, construction starts continued to be limited compared with pre-pandemic levels.





















