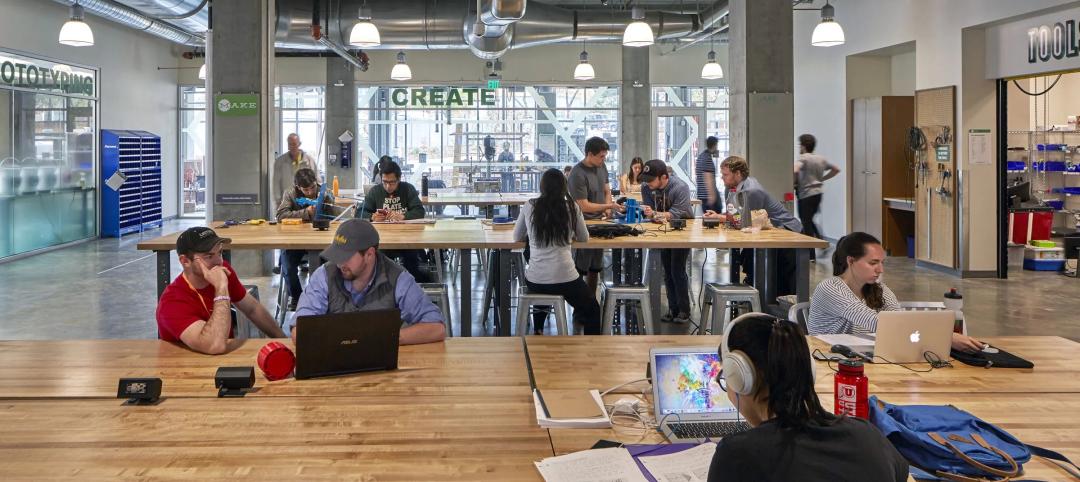Long before COVID-19 put the CDC front and center in news broadcasts around the country, plans to construct the most advanced High Containment Continuity Laboratory (HCCL) in the country had already been finalized.
The new, 160,000-sf facility will be part of the CDC’s 2025 Masterplan at the Roybal Campus in Atlanta. The multi-story research building will increase the CDC’s research capacity to sustain its diagnostic mission and support its public health mission by helping communities prepare for, detect, and respond to consequences of public health hazards. The HCCL building will be a Biosafety Level-4 (BSL-4) facility and accommodate approximately 80 laboratory researchers.
See Also: Georgia Tech Research Institute adds 350,000 sf of specialized tech facilities
As a BSL-4 facility, the project will feature high-efficiency particulate air filtered supply and exhaust air, air pressure resistant doors, pressure cascade zoning, effluent collection and treatment, pressure decay tested coatings and penetrations, and high purity breathing air and chemical decontamination showers for research staff. The new facility will connect with the existing Roybal Campus utility systems with below grade utility tunnels and a two-level bridge connection.
After completion, the HCCL will be one of three facilities in the world designed and certified to facilitate diagnostic research on specific, select viruses. The project is currently in the reconstruction/design phase with construction planned to begin in early 2021. Flad Architects, Page Southerland Page, and WSP will plan, program, and design the HCCL with McCarthy Building Companies as Construction Manager as constructor (CMc). HERA lead programming for the HCCL and is a part of the overall design effort.
Related Stories
Sustainability | May 11, 2023
Let's build toward a circular economy
Eric Corey Freed, Director of Sustainability, CannonDesign, discusses the values of well-designed, regenerative buildings.
BIM and Information Technology | May 8, 2023
3 ways computational tools empower better decision-making
NBBJ explores three opportunities for the use of computational tools in urban planning projects.
Mass Timber | May 1, 2023
SOM designs mass timber climate solutions center on Governors Island, anchored by Stony Brook University
Governors Island in New York Harbor will be home to a new climate-solutions center called The New York Climate Exchange. Designed by Skidmore, Owings & Merrill (SOM), The Exchange will develop and deploy solutions to the global climate crisis while also acting as a regional hub for the green economy. New York’s Stony Brook University will serve as the center’s anchor institution.
University Buildings | Apr 24, 2023
Solving complicated research questions in interdisciplinary facilities
University and life science project owners should consider the value of more collaborative building methods, close collaboration with end users, and the benefits of partners who can leverage sector-specific knowledge to their advantage.
Laboratories | Mar 9, 2023
5 laboratory design choices that accelerate scientific discovery
Stephen Blair, director of CannonDesign's Science & Technology Practice, identifies five important design strategies to make the most out of our research laboratories.
University Buildings | Feb 9, 2023
3 ways building design can elevate bold thinking and entrepreneurial cultures
Mehrdad Yazdani of CannonDesign shares how the visionary design of a University of Utah building can be applied to other building types.
Giants 400 | Feb 9, 2023
New Giants 400 download: Get the complete at-a-glance 2022 Giants 400 rankings in Excel
See how your architecture, engineering, or construction firm stacks up against the nation's AEC Giants. For more than 45 years, the editors of Building Design+Construction have surveyed the largest AEC firms in the U.S./Canada to create the annual Giants 400 report. This year, a record 519 firms participated in the Giants 400 report. The final report includes 137 rankings across 25 building sectors and specialty categories.
University Buildings | Feb 7, 2023
Kansas City University's Center for Medical Education Innovation can adapt to changes in medical curriculum
The Center for Medical Education Innovation (CMEI) at Kansas City University was designed to adapt to changes in medical curriculum and pedagogy. The project program supported the mission of training leaders in osteopathic medicine with a state-of-the-art facility that leverages active-learning and simulation-based training.
Mass Timber | Jan 30, 2023
Net-positive, mass timber building will promote research on planetary well-being in Barcelona
ZGF Architects, along with Barcelona-based firms MIRAG and Double Twist, have designed a net-positive, mass timber center for research on planetary well-being. Located in Barcelona, the Mercat del Peix Research Center will bring together global experts in the experimental sciences, social sciences, and humanities to address challenges related to the future of the planet.
Adaptive Reuse | Dec 21, 2022
University of Pittsburgh reinvents century-old Model-T building as a life sciences research facility
After opening earlier this year, The Assembly recently achieved LEED Gold certification, aligning with the school’s and community’s larger sustainability efforts.

















