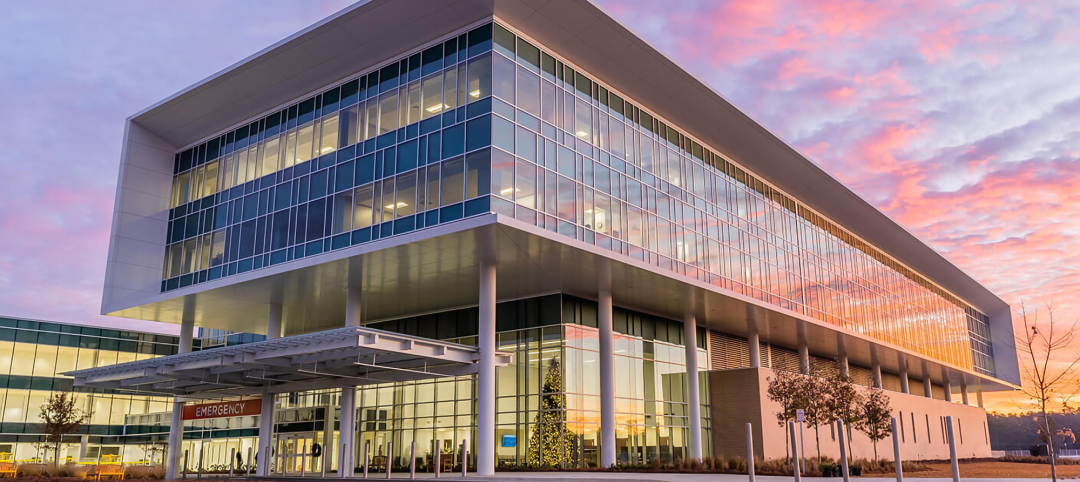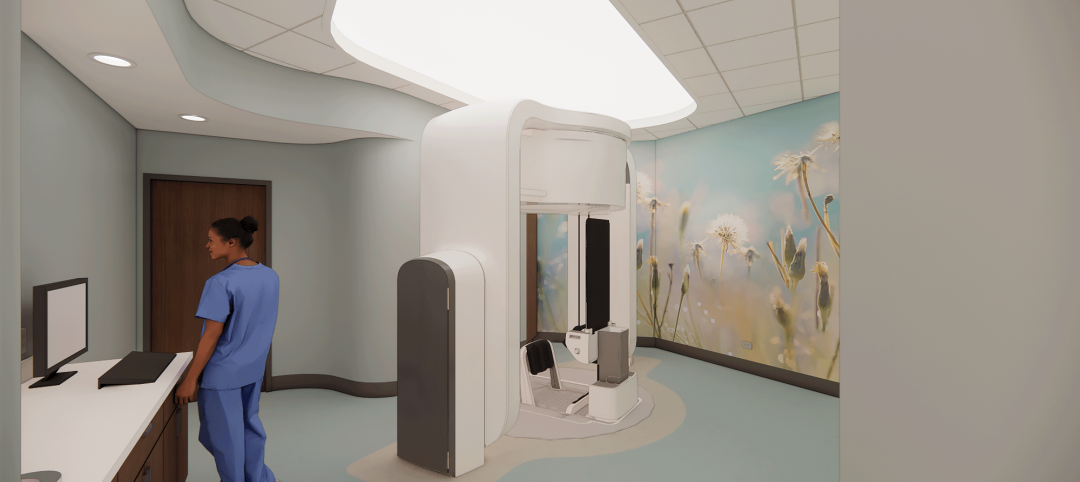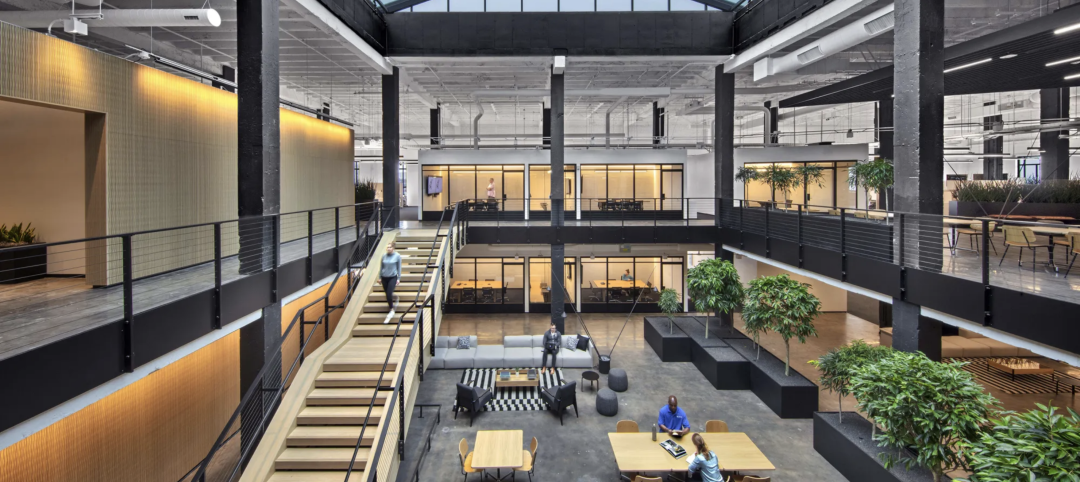The new Cedars-Sinai Los Feliz Urgent Care Clinic in Los Angeles plays against type, offering a stylized design to what are typically mundane, utilitarian buildings. Exterior features echo two Frank Lloyd Wright-designed iconic homes in the surrounding Los Feliz neighborhood. Textured stone tile on the ground level facade is reminiscent of the Ennis House, while green and white concrete brick—featuring custom incised geometric patterns including company initials—on the plinth level is inspired by the Samuel Novarro house.
The facility is located on busy Hillhurst Avenue, the main street of the Los Feliz neighborhood where local shops, bars, and restaurants are located. The clinic matches the scale, aesthetic, and character of the area that includes diverse architectural heritage spanning Spanish, Art Deco, Mayan Revival, Mid-Century, and contemporary eras. The nuanced four-box design features a textured façade that breaks down the scale of the boxes to evoke a patchwork form reminiscent of the rich pastiche of structures in Los Feliz.
The second-floor exterior is wrapped in matte black corrugated metal panels that create a rain screen system separating the stucco finish of the building and effectively keeping the building cooler. It also appears lower than it is to create a pedestrian-scale experience at the street level.
Natural light was a priority in the design. An airy two-story atrium draws in natural daylight and acts as a beacon in the neighborhood, especially at night when it appears to glow. Generous natural light also permeates exam rooms which can often be constrictive, dark, and claustrophobic in typical clinic designs. Cedars-Sinai opted to sacrifice 600 sf of profitable space to enhance the environment for patients and staff, allowing for more windows and outdoor space. A light at the end of each hallway provides illumination, enhancing the patient experience as they proceed deeper into the building and easing an experience that is often fraught with anxiety.
A series of murals by local artists including Nigel Sussman and Sarajo Friedman incorporate Neighborhood-specific imagery and bright colors. A staff patio located on the second story looks out onto the street to invite engagement with the neighborhood.
On the building team:
Owner and/or developer: Cedars-Sinai Health System
Design architect: Abramson Architects
Architect of record: Abramson Architects
MEP engineer: REX Engineering
Structural & Civil Engineer: LFA, Caitlin Bishop Project Engineer
General contractor/construction manager: Pankow, Jasen Greenberg, Project Manager



Related Stories
Healthcare Facilities | Dec 20, 2022
4 triage design innovations for shorter wait times
Perkins and Will shares a nurse's insights on triage design, and how to help emergency departments make the most of their resources.
Healthcare Facilities | Dec 20, 2022
Designing for a first-in-the-world proton therapy cancer treatment system
Gresham Smith begins designing four proton therapy vaults for a Flint, Mich., medical center.
Cladding and Facade Systems | Dec 20, 2022
Acoustic design considerations at the building envelope
Acentech's Ben Markham identifies the primary concerns with acoustic performance at the building envelope and offers proven solutions for mitigating acoustic issues.
Sponsored | Resiliency | Dec 14, 2022
Flood protection: What building owners need to know to protect their properties
This course from Walter P Moore examines numerous flood protection approaches and building owner needs before delving into the flood protection process. Determining the flood resilience of a property can provide a good understanding of risk associated costs.
Healthcare Facilities | Dec 14, 2022
In Flint, Mich., a new health center brings together children’s mental and physical health services
Families with children who experience behavioral health issues often have to travel to multiple care facilities to see multiple teams of specialists. In Flint, Mich., the new Center for Children’s Integrated Services at Genesee Health System (GHS), a public mental health provider, brings together all of the GHS children’s programs, including its behavioral health programs, under one roof. It provides families a single destination for their children’s mental healthcare.
Adaptive Reuse | Dec 9, 2022
What's old is new: Why you should consider adaptive reuse
While new construction allows for incredible levels of customization, there’s no denying that new buildings can have adverse impacts on the climate, budgets, schedules and even the cultural and historic fabrics of communities.
Healthcare Facilities | Nov 17, 2022
Repetitive, hotel-like design gives wings to rehab hospital chain’s rapid growth
The prototype design for Everest Rehabilitation Hospitals had to be universal enough so it could be replicated to accommodate Everest’s expansion strategy.
Seismic Design | Nov 16, 2022
SPC-4D: 7 reasons California hospital building owners should act now to meet seismic compliance
Seismic compliance with the applicable California building codes is onerous and disruptive for building owners, especially for a building in the heavily regulated sector of healthcare. Owners of older buildings that house acute care services have a big deadline on the horizon—Jan. 1, 2030, the cutoff date to upgrade their buildings to SPC-4D.
BAS and Security | Oct 19, 2022
The biggest cybersecurity threats in commercial real estate, and how to mitigate them
Coleman Wolf, Senior Security Systems Consultant with global engineering firm ESD, outlines the top-three cybersecurity threats to commercial and institutional building owners and property managers, and offers advice on how to deter and defend against hackers.
Giants 400 | Oct 6, 2022
Top 60 Medical Office Building Contractors + CM Firms for 2022
PCL Construction, Adolfson & Peterson, Swinerton, and Skanska USA top the ranking of the nation's largest medical office building (MOB) contractors and construction management (CM) firms for 2022, as reported in Building Design+Construction's 2022 Giants 400 Report.
















