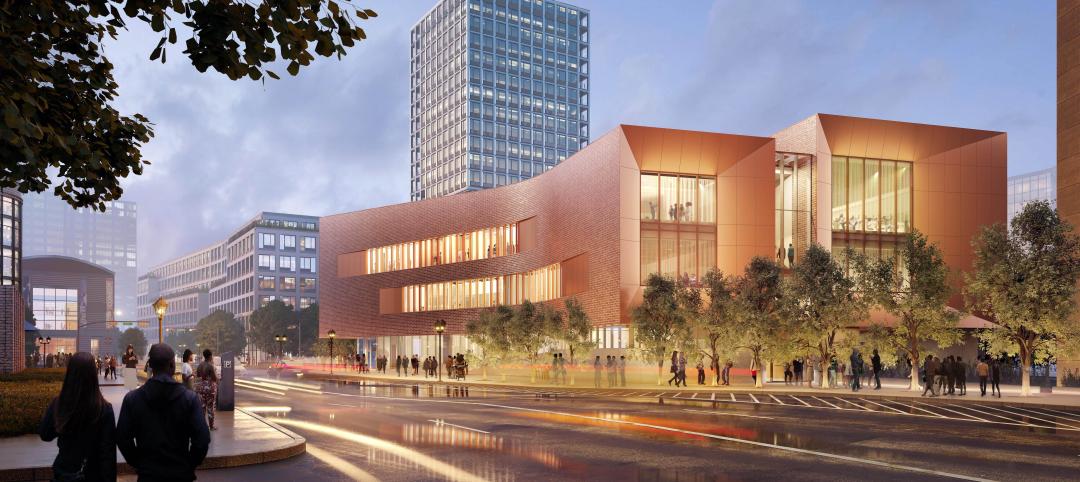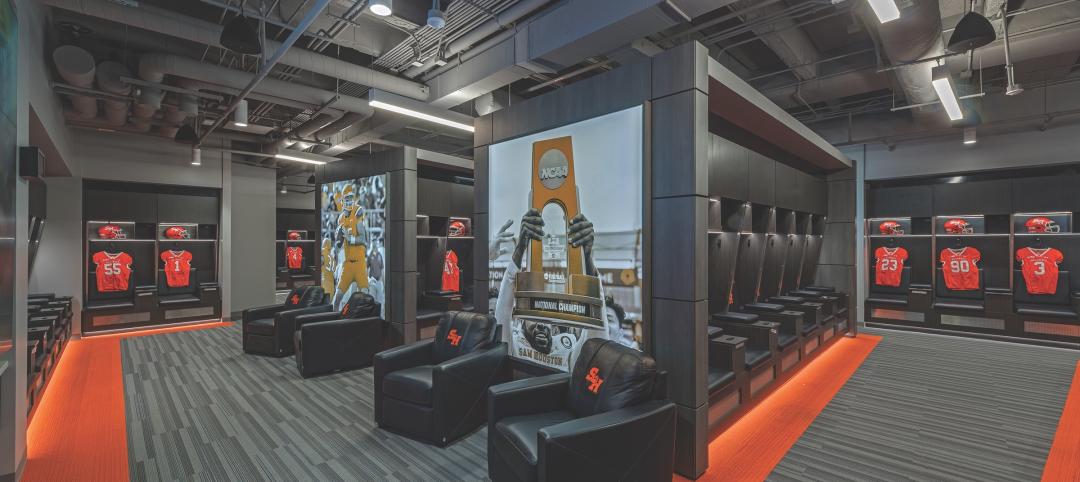Administrators at the University of Connecticut Health Center in Farmington didn’t think much of the 1970s building they planned to turn into the school’s Cell and Genome Sciences Building. It’s not that the former toxicology research facility was in such terrible shape, but the 117,800-sf structure had almost no windows and its interior was dark and chopped up.
Enter the Building Team of Goody Clancy (architect) and FIP Construction (GC), who worked with the university to create an open, bright, and sustainable home (targeting LEED Silver) for three major research programs: UConn Stem Cell Institute, the R.D. Berlin Center for Cell Analysis and Modeling, and the Department of Genetics and Developmental Biology.
But how to get daylight deep into the lab spaces? Fortunately, the one-story framework allowed light to be brought in from above. The Building Team ran a 464-foot-long skylight the length of the main corridor, and clerestory windows were installed above the “Crossroads,” a central gathering and eating space that features a newly raised roof.
Additional daylighting comes from 56 new windows installed in exterior walls—not an easy task, given the building’s concrete panel construction. The team calculated the maximum window size allowable without compromising the panels and then standardized all windows to that size. Louvered sunshades were added above each of these.
Interior walls were also punched through with window openings to further distribute daylight. Leaving interior walls largely in place also kept construction costs down, to $259/sf (inclusive of site work). Also helping the budget: refurbishing and reconfiguring existing metal casework in research labs, which were extensively upgraded to modern research and safety standards, and finishing the new 100-seat auditorium in wood paneling left over from another campus project.
The facility’s wetlands site was carefully reconfigured to accommodate extra parking, and a bioretention pond was added to control runoff and keep stormwater out of the town’s sewer system. Also, because the existing building lacked a recognizable “front door,” a proper front entrance was added.
“It’s very difficult to do these types of buildings, and this one was very well done,” said David Callan, SVP, Environmental Systems Design, Chicago. “Excellent job on a low budget.” BD+C
PROJECT SUMMARY
Building Team
Submitting firm: Goody Clancy (architect)
Owner/developer: University of Connecticut Health Center
CM: FIP Construction
Structural engineer: LeMessurier Consultants Inc.
M/E engineer: Cosentini Associates
Plumbing engineer: BVH Integrated Services
General Information
Size: 117,813 gsf
Construction cost: $30.53 million
Construction time: September 2008 to June 2010
Delivery method: CM at risk
Related Stories
Adaptive Reuse | Oct 22, 2024
Adaptive reuse project transforms 1840s-era mill building into rental housing
A recently opened multifamily property in Lawrence, Mass., is an adaptive reuse of an 1840s-era mill building. Stone Mill Lofts is one of the first all-electric mixed-income multifamily properties in Massachusetts. The all-electric building meets ambitious modern energy codes and stringent National Park Service historic preservation guidelines.
MFPRO+ News | Oct 22, 2024
Project financing tempers robust demand for multifamily housing
AEC Giants with multifamily practices report that the sector has been struggling over the past year, despite the high demand for housing, especially affordable products.
Performing Arts Centers | Oct 21, 2024
The New Jersey Performing Arts Center breaks ground on $336 million redevelopment of its 12-acre campus
In Newark, N.J., the New Jersey Performing Arts Center (NJPAC) has broken grown on the three-year, $336 million redevelopment of its 12-acre campus. The project will provide downtown Newark 350 mixed-income residential units, along with shops, restaurants, outdoor gathering spaces, and an education and community center with professional rehearsal spaces.
Office Buildings | Oct 21, 2024
3 surprises impacting the return to the office
This blog series exploring Gensler's Workplace Survey shows the top three surprises uncovered in the return to the office.
Healthcare Facilities | Oct 18, 2024
7 design lessons for future-proofing academic medical centers
HOK’s Paul Strohm and Scott Rawlings and Indiana University Health’s Jim Mladucky share strategies for planning and designing academic medical centers that remain impactful for generations to come.
Sports and Recreational Facilities | Oct 17, 2024
In the NIL era, colleges and universities are stepping up their sports facilities game
NIL policies have raised expectations among student-athletes about the quality of sports training and performing facilities, in ways that present new opportunities for AEC firms.
Codes and Standards | Oct 17, 2024
Austin, Texas, adopts AI-driven building permit software
After a successful pilot program, Austin has adopted AI-driven building permit software to speed up the building permitting process.
Resiliency | Oct 17, 2024
U.S. is reducing floodplain development in most areas
The perception that the U.S. has not been able to curb development in flood-prone areas is mostly inaccurate, according to new research from climate adaptation experts. A national survey of floodplain development between 2001 and 2019 found that fewer structures were built in floodplains than might be expected if cities were building at random.
Seismic Design | Oct 17, 2024
Calif. governor signs limited extension to hospital seismic retrofit mandate
Some California hospitals will have three additional years to comply with the state’s seismic retrofit mandate, after Gov. Gavin Newsom signed a bill extending the 2030 deadline.
MFPRO+ News | Oct 16, 2024
One-third of young adults say hurricanes like Helene and Milton will impact where they choose to live
Nearly one-third of U.S. residents between 18 and 34 years old say they are reconsidering where they want to move after seeing the damage wrought by Hurricane Helene, according to a Redfin report. About 15% of those over age 35 echoed their younger cohort’s sentiment.

















