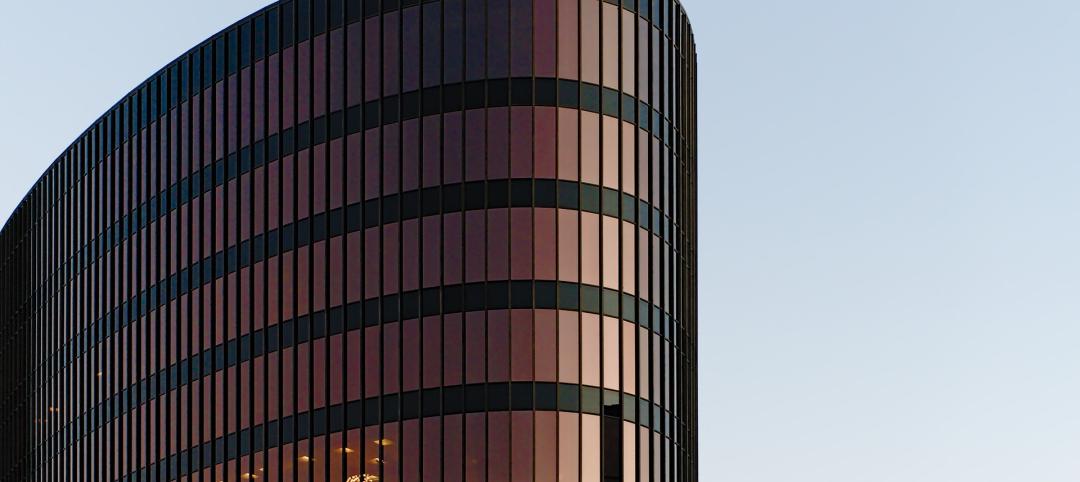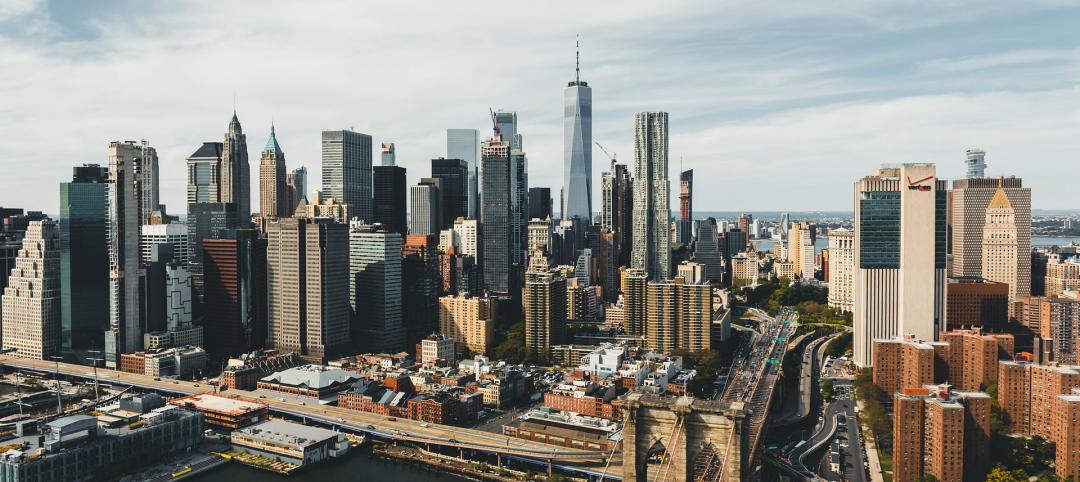Administrators at the University of Connecticut Health Center in Farmington didn’t think much of the 1970s building they planned to turn into the school’s Cell and Genome Sciences Building. It’s not that the former toxicology research facility was in such terrible shape, but the 117,800-sf structure had almost no windows and its interior was dark and chopped up.
Enter the Building Team of Goody Clancy (architect) and FIP Construction (GC), who worked with the university to create an open, bright, and sustainable home (targeting LEED Silver) for three major research programs: UConn Stem Cell Institute, the R.D. Berlin Center for Cell Analysis and Modeling, and the Department of Genetics and Developmental Biology.
But how to get daylight deep into the lab spaces? Fortunately, the one-story framework allowed light to be brought in from above. The Building Team ran a 464-foot-long skylight the length of the main corridor, and clerestory windows were installed above the “Crossroads,” a central gathering and eating space that features a newly raised roof.
Additional daylighting comes from 56 new windows installed in exterior walls—not an easy task, given the building’s concrete panel construction. The team calculated the maximum window size allowable without compromising the panels and then standardized all windows to that size. Louvered sunshades were added above each of these.
Interior walls were also punched through with window openings to further distribute daylight. Leaving interior walls largely in place also kept construction costs down, to $259/sf (inclusive of site work). Also helping the budget: refurbishing and reconfiguring existing metal casework in research labs, which were extensively upgraded to modern research and safety standards, and finishing the new 100-seat auditorium in wood paneling left over from another campus project.
The facility’s wetlands site was carefully reconfigured to accommodate extra parking, and a bioretention pond was added to control runoff and keep stormwater out of the town’s sewer system. Also, because the existing building lacked a recognizable “front door,” a proper front entrance was added.
“It’s very difficult to do these types of buildings, and this one was very well done,” said David Callan, SVP, Environmental Systems Design, Chicago. “Excellent job on a low budget.” BD+C
PROJECT SUMMARY
Building Team
Submitting firm: Goody Clancy (architect)
Owner/developer: University of Connecticut Health Center
CM: FIP Construction
Structural engineer: LeMessurier Consultants Inc.
M/E engineer: Cosentini Associates
Plumbing engineer: BVH Integrated Services
General Information
Size: 117,813 gsf
Construction cost: $30.53 million
Construction time: September 2008 to June 2010
Delivery method: CM at risk
Related Stories
Codes and Standards | Jul 15, 2024
New York City code update changes definition of a major building
Changes affecting how construction projects in New York City are permitted will have significant impacts for contractors. On Dec. 11, the definition of a major building in the city’s code will change from 10 stories to seven, or 75 feet. The change will affect thousands more projects.
Adaptive Reuse | Jul 12, 2024
Detroit’s Michigan Central Station, centerpiece of innovation hub, opens
The recently opened Michigan Central Station in Detroit is the centerpiece of a 30-acre technology and cultural hub that will include development of urban transportation solutions. The six-year adaptive reuse project of the 640,000 sf historic station, created by the same architect as New York’s Grand Central Station, is the latest sign of a reinvigorating Detroit.
University Buildings | Jul 11, 2024
3 considerations for designing healthy, adaptable student dining
Amanda Vigneau, IIDA, NCDIQ, LEED ID+C, Director, Shepley Bulfinch, shares three ways student dining facilities have evolved to match changes in student life.
Healthcare Facilities | Jul 11, 2024
New download: BD+C's 2024 Healthcare Annual Report
Welcome to Building Design+Construction’s 2024 Healthcare Annual Report. This free 66-page special report is our first-ever “state of the state” update on the $65 billion healthcare construction sector.
Transit Facilities | Jul 10, 2024
Historic Fresno train depot to be renovated for California high speed rail station project
A long-shuttered rail station in Fresno, Calif., will be renovated to serve as the city’s high speed rail (HSR) station as part of the California High-Speed Rail Authority system, the nation’s first high speed rail project. California’s HSR system will eventually link more than 800 miles of rail, served by up to 24 stations.
Government Buildings | Jul 8, 2024
GSA adopts new accessibility guidelines for federal properties
The U.S. General Services Administration (GSA) adopted a new rule with new accessibility guidelines for federal buildings. The rule establishes that pedestrian facilities in the public right-of-way are readily accessible to and usable by people with disabilities.
Office Buildings | Jul 8, 2024
Office vacancy peak of 22% to 28% forecasted for 2026
The work from home trend will continue to put pressure on the office real estate market, with peak vacancy of between 22% and 28% in 2026, according to a forecast by Moody’s.
Virtual Reality | Jul 8, 2024
Can a VR-enabled AEC firm transform your project?
With the aid of virtual reality and three-dimensional visualization technologies, designers, consultants, and their clients can envision a place as though the project were in a later stage.
Green | Jul 8, 2024
Global green building alliance releases guide for $35 trillion investment to achieve net zero, meet global energy transition goals
The international alliance of UK-based Building Research Establishment (BRE), the Green Building Council of Australia (GBCA), the Singapore Green Building Council (SGBC), the U.S. Green Building Council (USGBC), and the Alliance HQE-GBC France developed the guide, Financing Transformation: A Guide to Green Building for Green Bonds and Green Loans, to strengthen global cooperation between the finance and real estate sectors.
Codes and Standards | Jul 8, 2024
New York State building code update would ban fossil fuels in new buildings
New York’s Building Code Council is set to include the All-Electric Buildings Act in its 2025 code update. The Act would ban natural gas and other fossil fuels in new buildings.

















