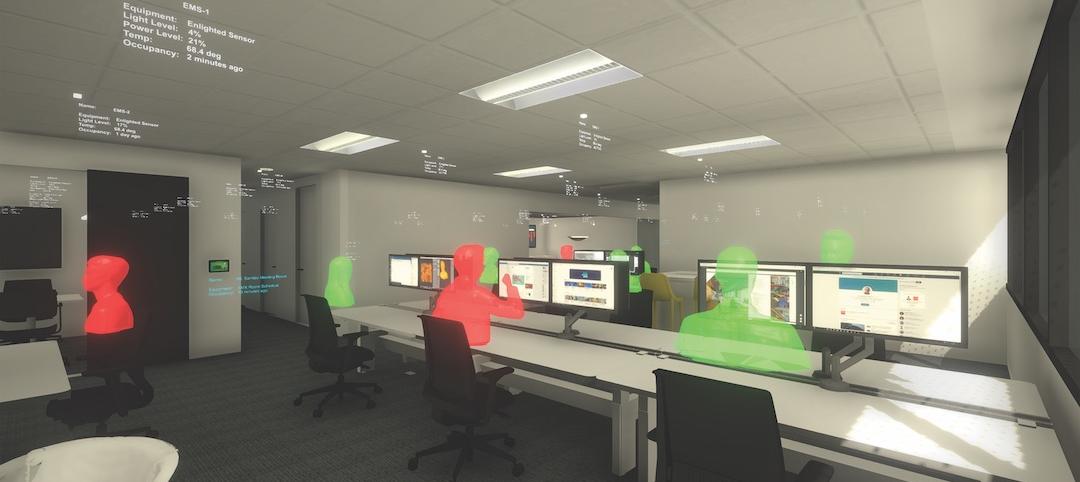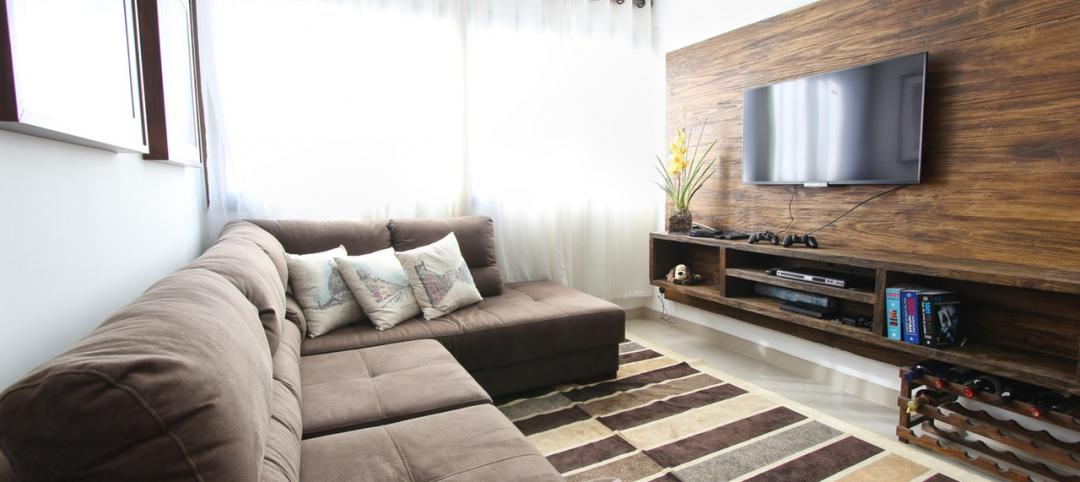Administrators at the University of Connecticut Health Center in Farmington didn’t think much of the 1970s building they planned to turn into the school’s Cell and Genome Sciences Building. It’s not that the former toxicology research facility was in such terrible shape, but the 117,800-sf structure had almost no windows and its interior was dark and chopped up.
Enter the Building Team of Goody Clancy (architect) and FIP Construction (GC), who worked with the university to create an open, bright, and sustainable home (targeting LEED Silver) for three major research programs: UConn Stem Cell Institute, the R.D. Berlin Center for Cell Analysis and Modeling, and the Department of Genetics and Developmental Biology.
But how to get daylight deep into the lab spaces? Fortunately, the one-story framework allowed light to be brought in from above. The Building Team ran a 464-foot-long skylight the length of the main corridor, and clerestory windows were installed above the “Crossroads,” a central gathering and eating space that features a newly raised roof.
Additional daylighting comes from 56 new windows installed in exterior walls—not an easy task, given the building’s concrete panel construction. The team calculated the maximum window size allowable without compromising the panels and then standardized all windows to that size. Louvered sunshades were added above each of these.
Interior walls were also punched through with window openings to further distribute daylight. Leaving interior walls largely in place also kept construction costs down, to $259/sf (inclusive of site work). Also helping the budget: refurbishing and reconfiguring existing metal casework in research labs, which were extensively upgraded to modern research and safety standards, and finishing the new 100-seat auditorium in wood paneling left over from another campus project.
The facility’s wetlands site was carefully reconfigured to accommodate extra parking, and a bioretention pond was added to control runoff and keep stormwater out of the town’s sewer system. Also, because the existing building lacked a recognizable “front door,” a proper front entrance was added.
“It’s very difficult to do these types of buildings, and this one was very well done,” said David Callan, SVP, Environmental Systems Design, Chicago. “Excellent job on a low budget.” BD+C
PROJECT SUMMARY
Building Team
Submitting firm: Goody Clancy (architect)
Owner/developer: University of Connecticut Health Center
CM: FIP Construction
Structural engineer: LeMessurier Consultants Inc.
M/E engineer: Cosentini Associates
Plumbing engineer: BVH Integrated Services
General Information
Size: 117,813 gsf
Construction cost: $30.53 million
Construction time: September 2008 to June 2010
Delivery method: CM at risk
Related Stories
75 Top Building Products | Dec 12, 2019
Top Building Envelope Products for 2019
Sto's beetle-inspired exterior coating and Dörken Systems' UV-resistant vapor-permeable barrier are among the 28 new building envelope products to make Building Design+Construction's 2019 101 Top Products report.
Architects | Dec 10, 2019
Calling all emerging architects: Enter to win the $20,000 Forge Prize
This annual steel design competition will recognize three Finalists ($10,000 each) and one Grand Prize Winner ($20,000 total) for their novel concepts in steel-based structures. Entries are due Jan. 15, 2020.
Architects | Dec 9, 2019
Jonathan Moody promoted to CEO of Moody Nolan
New four-member Executive Team also named.
Big Data | Dec 4, 2019
AEC data's coming out party
AEC firms are finally putting to use project information they’ve been storing in their computers for years.
Building Owners | Dec 2, 2019
What building owners and AEC teams need to know about New York’s Climate Mobilization Act
On April 18, 2019, the New York City Council passed the Climate Mobilization Act, a suite of laws aimed to meet the city’s commitment to achieving carbon neutrality by 2050.
| Nov 26, 2019
Steinberg Hart and Holzman Moss Bottino Architecture combine to elevate design, expand opportunities and strengthen client relationships
This union creates a national architecture firm with enhanced design capabilities and expertise.
| Nov 8, 2019
Philadelphia architecture firm EwingCole acquires Baltimore firm Gaudreau
Philadelphia architecture firm EwingCole acquires Baltimore firm Gaudreau.
Multifamily Housing | Nov 7, 2019
Multifamily construction market remains strong heading into 2020
Fewer than one in 10 AEC firms doing multifamily work reported a decrease in proposal activity in Q3 2019, according to a PSMJ report.
Architects | Oct 29, 2019
Top takeaways from the Lean Construction Institute Congress 2019
More than 1,600 Lean experts gathered in Texas this month for LCI Congress 2019. Here are key takeaways from the event.
Giants 400 | Oct 25, 2019
Top 50 Airport Sector Architecture Firms for 2019
AECOM, Gensler, HNTB, Corgan, and HOK top the rankings of the nation's largest airport terminal sector architecture and architecture engineering (AE) firms, as reported in Building Design+Construction's 2019 Giants 300 Report.
















