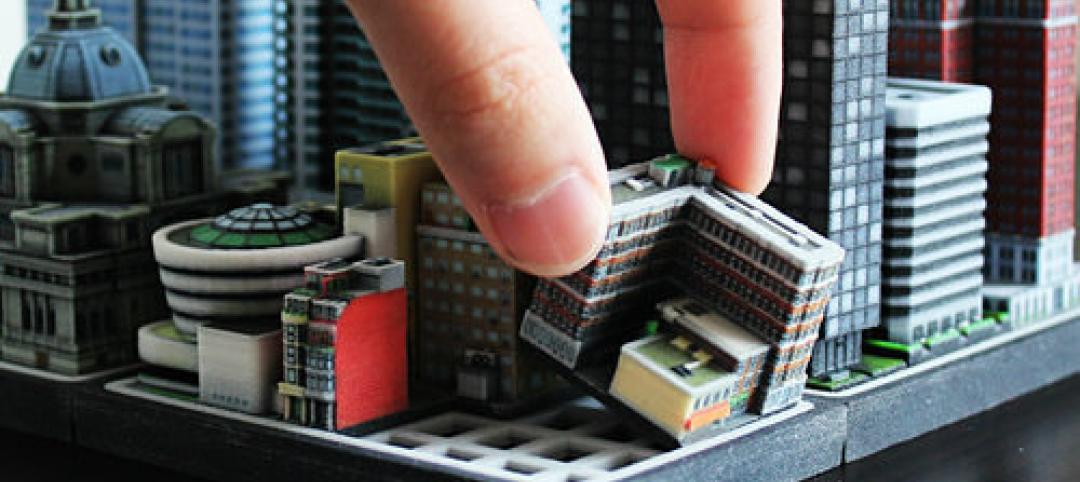Administrators at the University of Connecticut Health Center in Farmington didn’t think much of the 1970s building they planned to turn into the school’s Cell and Genome Sciences Building. It’s not that the former toxicology research facility was in such terrible shape, but the 117,800-sf structure had almost no windows and its interior was dark and chopped up.
Enter the Building Team of Goody Clancy (architect) and FIP Construction (GC), who worked with the university to create an open, bright, and sustainable home (targeting LEED Silver) for three major research programs: UConn Stem Cell Institute, the R.D. Berlin Center for Cell Analysis and Modeling, and the Department of Genetics and Developmental Biology.
But how to get daylight deep into the lab spaces? Fortunately, the one-story framework allowed light to be brought in from above. The Building Team ran a 464-foot-long skylight the length of the main corridor, and clerestory windows were installed above the “Crossroads,” a central gathering and eating space that features a newly raised roof.
Additional daylighting comes from 56 new windows installed in exterior walls—not an easy task, given the building’s concrete panel construction. The team calculated the maximum window size allowable without compromising the panels and then standardized all windows to that size. Louvered sunshades were added above each of these.
Interior walls were also punched through with window openings to further distribute daylight. Leaving interior walls largely in place also kept construction costs down, to $259/sf (inclusive of site work). Also helping the budget: refurbishing and reconfiguring existing metal casework in research labs, which were extensively upgraded to modern research and safety standards, and finishing the new 100-seat auditorium in wood paneling left over from another campus project.
The facility’s wetlands site was carefully reconfigured to accommodate extra parking, and a bioretention pond was added to control runoff and keep stormwater out of the town’s sewer system. Also, because the existing building lacked a recognizable “front door,” a proper front entrance was added.
“It’s very difficult to do these types of buildings, and this one was very well done,” said David Callan, SVP, Environmental Systems Design, Chicago. “Excellent job on a low budget.” BD+C
PROJECT SUMMARY
Building Team
Submitting firm: Goody Clancy (architect)
Owner/developer: University of Connecticut Health Center
CM: FIP Construction
Structural engineer: LeMessurier Consultants Inc.
M/E engineer: Cosentini Associates
Plumbing engineer: BVH Integrated Services
General Information
Size: 117,813 gsf
Construction cost: $30.53 million
Construction time: September 2008 to June 2010
Delivery method: CM at risk
Related Stories
Multifamily Housing | Feb 6, 2015
Fannie Mae to offer lower interest rates to LEED-certified multifamily properties
For certified properties, Fannie Mae is now granting a 10 basis point reduction in the interest rate of a multifamily refinance, acquisition, or supplemental mortgage loan.
Airports | Feb 6, 2015
Zaha Hadid-designed terminal in Beijing will be world’s largest
The terminal will accommodate 45 million passengers per year, and will be a hub for both air and rail travel.
Codes and Standards | Feb 6, 2015
Obama executive order requires federal construction projects to consider flood damage caused by climate change
To meet the new standard, builders must build two feet above the currently projected elevation for 100-year floods for most projects.
HVAC | Feb 6, 2015
ASHRAE, REHVA publish guide to chilled beam systems
The guide provides tools and advice for designing, commissioning, and operating chilled-beam systems.
Cultural Facilities | Feb 6, 2015
Under the sea: Manmade island functions as artificial reef
The proposed island would allow visitors to view the enormous faux-reef and its accompanying marine life from the water’s surface to its depths, functioning as an educational center and marine life reserve.
Contractors | Feb 6, 2015
Census Bureau: Capital spending by U.S. businesses increased 4.5%
Of the 19 industry sectors covered in the report, only one had a statistically significant year-to-year decrease in capital spending: the utilities sector.
Warehouses | Feb 5, 2015
Self storage facility designed to blend in with Miami Beach's party scene
The plans by architect Gutierrez & Lozano are of a sleek, boutique-looking, 22,500-sf facility at the gateway to the city.
Sponsored | Designers | Feb 5, 2015
3D printing has people in the building and construction industry talking
How can 3D printing affect the building design and construction industry?
Cultural Facilities | Feb 5, 2015
5 developments selected as 'best in urban placemaking'
Falls Park on the Reedy in Greenville, S.C., and the Grand Rapids (Mich.) Downtown Market are among the finalists for the 2015 Rudy Bruner Award for Urban Excellence.
Architects | Feb 5, 2015
Toy around with Ittyblox's ultra-detailed building blocks
For Lego fanatics, time is no object when building a model. For those of us with a little less time, Ittyblox is a good solution.
















