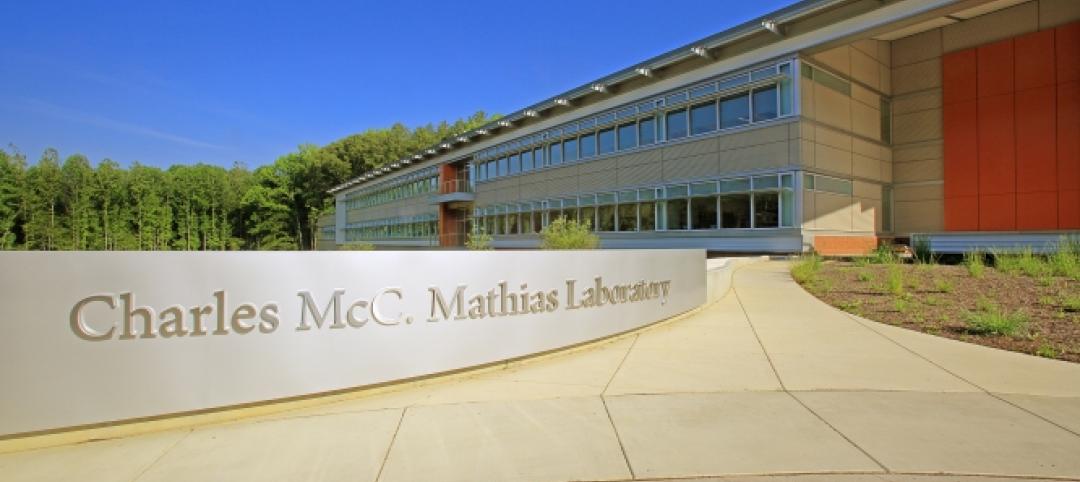Administrators at the University of Connecticut Health Center in Farmington didn’t think much of the 1970s building they planned to turn into the school’s Cell and Genome Sciences Building. It’s not that the former toxicology research facility was in such terrible shape, but the 117,800-sf structure had almost no windows and its interior was dark and chopped up.
Enter the Building Team of Goody Clancy (architect) and FIP Construction (GC), who worked with the university to create an open, bright, and sustainable home (targeting LEED Silver) for three major research programs: UConn Stem Cell Institute, the R.D. Berlin Center for Cell Analysis and Modeling, and the Department of Genetics and Developmental Biology.
But how to get daylight deep into the lab spaces? Fortunately, the one-story framework allowed light to be brought in from above. The Building Team ran a 464-foot-long skylight the length of the main corridor, and clerestory windows were installed above the “Crossroads,” a central gathering and eating space that features a newly raised roof.
Additional daylighting comes from 56 new windows installed in exterior walls—not an easy task, given the building’s concrete panel construction. The team calculated the maximum window size allowable without compromising the panels and then standardized all windows to that size. Louvered sunshades were added above each of these.
Interior walls were also punched through with window openings to further distribute daylight. Leaving interior walls largely in place also kept construction costs down, to $259/sf (inclusive of site work). Also helping the budget: refurbishing and reconfiguring existing metal casework in research labs, which were extensively upgraded to modern research and safety standards, and finishing the new 100-seat auditorium in wood paneling left over from another campus project.
The facility’s wetlands site was carefully reconfigured to accommodate extra parking, and a bioretention pond was added to control runoff and keep stormwater out of the town’s sewer system. Also, because the existing building lacked a recognizable “front door,” a proper front entrance was added.
“It’s very difficult to do these types of buildings, and this one was very well done,” said David Callan, SVP, Environmental Systems Design, Chicago. “Excellent job on a low budget.” BD+C
PROJECT SUMMARY
Building Team
Submitting firm: Goody Clancy (architect)
Owner/developer: University of Connecticut Health Center
CM: FIP Construction
Structural engineer: LeMessurier Consultants Inc.
M/E engineer: Cosentini Associates
Plumbing engineer: BVH Integrated Services
General Information
Size: 117,813 gsf
Construction cost: $30.53 million
Construction time: September 2008 to June 2010
Delivery method: CM at risk
Related Stories
| Sep 22, 2014
Biloxi’s new Maritime and Seafood Industry Museum is like a ship in a bottle
Nine years after the Museum of Maritime and Seafood Industry in Biloxi, Miss., was damaged by Hurricane Katrina’s 30-foot tidal surge, the museum reopened its doors in a brand new, H3-designed building.
| Sep 22, 2014
Swanke-designed Eurasia Tower opens in Moscow
The 72-story tower—the first mixed-use, steel tower in Russia—is located within the new, 30 million-sf, 148-acre Moscow International Business Center.
| Sep 22, 2014
USGBC names 2014 Best of Buildings Award winners
The Best of Building Awards celebrate the year’s best products, projects, organizations and individuals making an impact in green building.
| Sep 20, 2014
Healthcare conversion projects: 5 hard-earned lessons from our experts
Repurposing existing retail and office space is becoming an increasingly popular strategy for hospital systems to expand their reach from the mother ship. Our experts show how to avoid the common mistakes that can sabotage outpatient adaptive-reuse projects.
| Sep 19, 2014
Smithsonian Institution opens LEED Platinum lab facility
The Charles McC. Mathias Laboratory will emit 37% less CO2 than a comparable lab that does not meet LEED-certification standards.
| Sep 19, 2014
8 hot healthcare projects win interior design awards
Winners of IIDA's 2014 Healthcare Interior Design Competition include Perkins+Will, AECOM, Buffalo Design, and SmithGroupJJR, for projects from Cincinnati to Toronto.
| Sep 18, 2014
Final designs unveiled for DC's first elevated park
OMA, Höweler + Yoon, NEXT Architects, and Cooper, Robertson & Partners have just released their preliminary design proposals for what will be known as the 11th Street Bridge Park.
| Sep 17, 2014
Arquitectonica's hairpin-shaped tower breaks ground in Miami
Rising above Biscayne Bay, the 305-meter tower will include three viewing decks, a restaurant, nightclub, and exhibition space.
| Sep 17, 2014
Atlanta Braves break ground on mixed-use ballpark development
SunTrust Park will be constructed by American Builders 2017, a joint venture between Brasfield & Gorrie, Mortenson Construction, Barton Malow Company, and New South Construction.
| Sep 17, 2014
The doctor is in: New consortium to fund research of design's influence on public health
The AIA Design & Health Research Consortium has organized its design and health initiative around six evidence-based approaches.

















