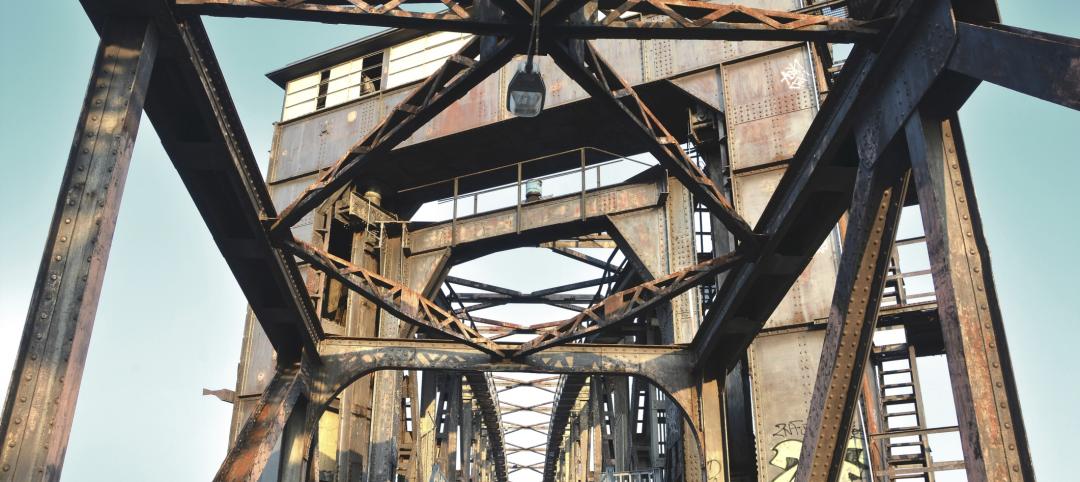Administrators at the University of Connecticut Health Center in Farmington didn’t think much of the 1970s building they planned to turn into the school’s Cell and Genome Sciences Building. It’s not that the former toxicology research facility was in such terrible shape, but the 117,800-sf structure had almost no windows and its interior was dark and chopped up.
Enter the Building Team of Goody Clancy (architect) and FIP Construction (GC), who worked with the university to create an open, bright, and sustainable home (targeting LEED Silver) for three major research programs: UConn Stem Cell Institute, the R.D. Berlin Center for Cell Analysis and Modeling, and the Department of Genetics and Developmental Biology.
But how to get daylight deep into the lab spaces? Fortunately, the one-story framework allowed light to be brought in from above. The Building Team ran a 464-foot-long skylight the length of the main corridor, and clerestory windows were installed above the “Crossroads,” a central gathering and eating space that features a newly raised roof.
Additional daylighting comes from 56 new windows installed in exterior walls—not an easy task, given the building’s concrete panel construction. The team calculated the maximum window size allowable without compromising the panels and then standardized all windows to that size. Louvered sunshades were added above each of these.
Interior walls were also punched through with window openings to further distribute daylight. Leaving interior walls largely in place also kept construction costs down, to $259/sf (inclusive of site work). Also helping the budget: refurbishing and reconfiguring existing metal casework in research labs, which were extensively upgraded to modern research and safety standards, and finishing the new 100-seat auditorium in wood paneling left over from another campus project.
The facility’s wetlands site was carefully reconfigured to accommodate extra parking, and a bioretention pond was added to control runoff and keep stormwater out of the town’s sewer system. Also, because the existing building lacked a recognizable “front door,” a proper front entrance was added.
“It’s very difficult to do these types of buildings, and this one was very well done,” said David Callan, SVP, Environmental Systems Design, Chicago. “Excellent job on a low budget.” BD+C
PROJECT SUMMARY
Building Team
Submitting firm: Goody Clancy (architect)
Owner/developer: University of Connecticut Health Center
CM: FIP Construction
Structural engineer: LeMessurier Consultants Inc.
M/E engineer: Cosentini Associates
Plumbing engineer: BVH Integrated Services
General Information
Size: 117,813 gsf
Construction cost: $30.53 million
Construction time: September 2008 to June 2010
Delivery method: CM at risk
Related Stories
| Jun 30, 2014
Harvard releases the State of the Nation’s Housing 2014
Although the housing industry saw notable increases in construction, home prices, and sales in 2013, household growth has yet to fully recover from the effects of the recession, according to a new Harvard University report.
| Jun 30, 2014
OMA's The Interlace honored as one of the world's most 'community-friendly' high-rises
The 1,040-unit apartment complex in Singapore has won the inaugural Urban Habitat award from the Council on Tall Buildings and Urban Habitat, which highlights projects that demonstrate a positive contribution to the surrounding environment.
| Jun 30, 2014
Work starts on Jean Nouvel-designed European Patent Office in the Netherlands [slideshow]
With around 80,000 sm and a budget of €205 million self-financed by the EPO, the complex will be one of the biggest office construction sites ever in the Netherlands.
| Jun 30, 2014
Growth of crowdfunding, public-private partnerships among top trends in architecture marketplace
A new report by the American Institute of Architects highlights several emerging trends in the architecture marketplace, including the growth of the P3 project delivery model and designing for health.
| Jun 30, 2014
Report recommends making infrastructure upgrades a cabinet-level priority
The ASCE estimates that $3.6 trillion must be invested by 2020 to make critically needed upgrades and expansions of national infrastructure—and avoid trillions of dollars in lost business sales, exports, disposable income, and GDP.
| Jun 30, 2014
Gen X, not Baby Boomers, spending the most money on homes [infographic]
It turns out that Generation X, who have the highest incomes of the three generations surveyed, are paying the highest home payments and tend to have the largest households.
| Jun 30, 2014
Zaha Hadid's Iraq Parliament complex design marred with controversy
Zaha Hadid's design for the Iraq Parliament was selected, despite placing third in the original RIBA-organized competition.
Sponsored | | Jun 27, 2014
SAFTI FIRST Now Offers GPX Framing with Sunshade Connectors
For the Doolittle Maintenance Facility, SAFTI FIRST provided 60 minute, fire resistive wall openings in the exterior using SuperLite II-XL 60 insulated with low-e glazing in GPX Framing with a clear anodized finish.
| Jun 26, 2014
Glazing offers peace-of-mind for hurricane season
SPONSORED CONTENT As hurricane season kicks into high gear, it reinforces the importance of balancing the aesthetic and daylight enhancements of glazing with the safety requirements to protect people and structures from hurricane-force winds.
| Jun 26, 2014
Plans for Britain’s newest landmark brings in international cooperation
Designers of the London Eye will team up with companies from France, the Netherlands and the United States to construct i360 Brighton, the U.K.'s newest observation tower.

















