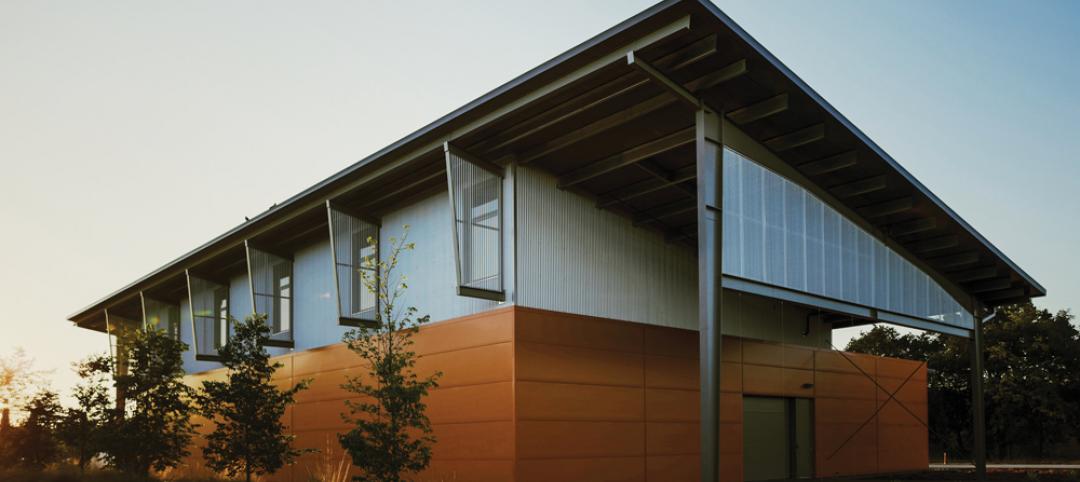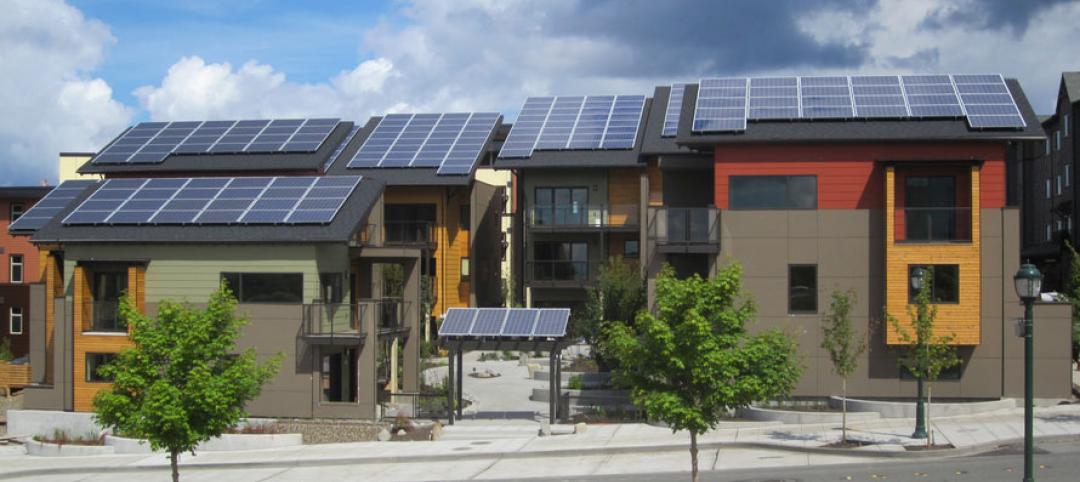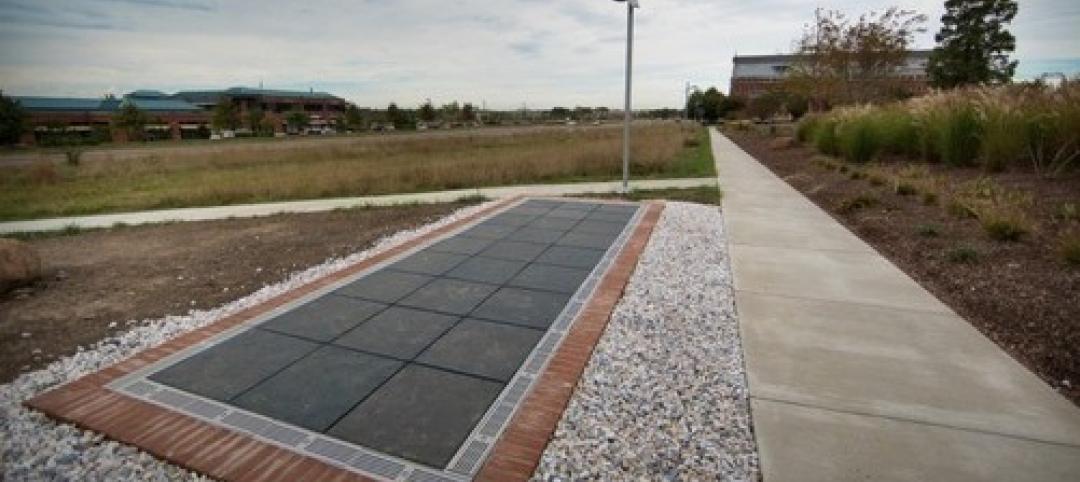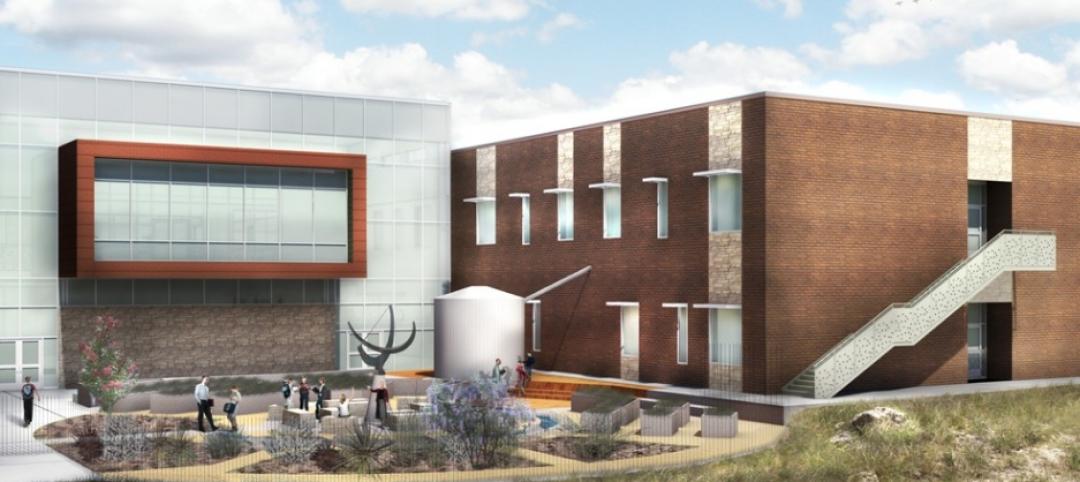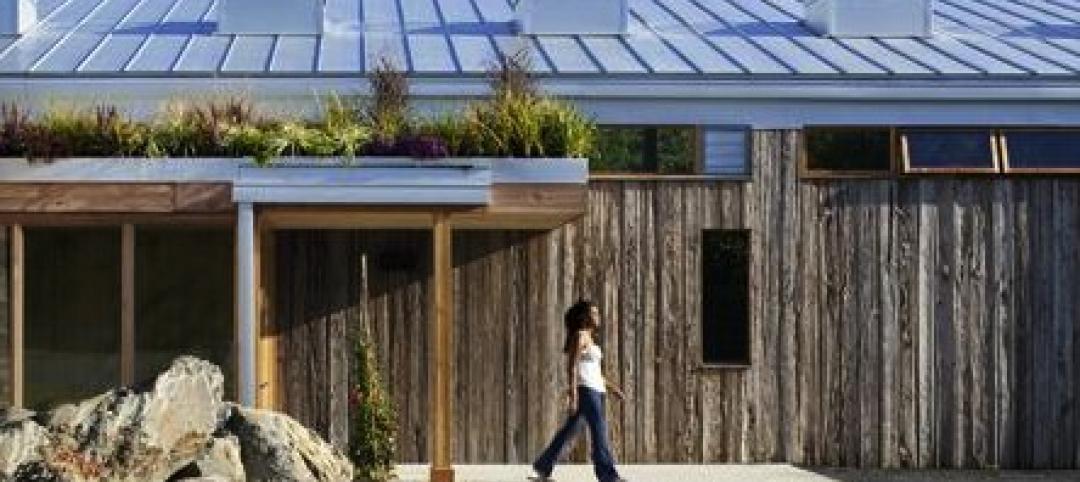Administrators at the University of Connecticut Health Center in Farmington didn’t think much of the 1970s building they planned to turn into the school’s Cell and Genome Sciences Building. It’s not that the former toxicology research facility was in such terrible shape, but the 117,800-sf structure had almost no windows and its interior was dark and chopped up.
Enter the Building Team of Goody Clancy (architect) and FIP Construction (GC), who worked with the university to create an open, bright, and sustainable home (targeting LEED Silver) for three major research programs: UConn Stem Cell Institute, the R.D. Berlin Center for Cell Analysis and Modeling, and the Department of Genetics and Developmental Biology.
But how to get daylight deep into the lab spaces? Fortunately, the one-story framework allowed light to be brought in from above. The Building Team ran a 464-foot-long skylight the length of the main corridor, and clerestory windows were installed above the “Crossroads,” a central gathering and eating space that features a newly raised roof.
Additional daylighting comes from 56 new windows installed in exterior walls—not an easy task, given the building’s concrete panel construction. The team calculated the maximum window size allowable without compromising the panels and then standardized all windows to that size. Louvered sunshades were added above each of these.
Interior walls were also punched through with window openings to further distribute daylight. Leaving interior walls largely in place also kept construction costs down, to $259/sf (inclusive of site work). Also helping the budget: refurbishing and reconfiguring existing metal casework in research labs, which were extensively upgraded to modern research and safety standards, and finishing the new 100-seat auditorium in wood paneling left over from another campus project.
The facility’s wetlands site was carefully reconfigured to accommodate extra parking, and a bioretention pond was added to control runoff and keep stormwater out of the town’s sewer system. Also, because the existing building lacked a recognizable “front door,” a proper front entrance was added.
“It’s very difficult to do these types of buildings, and this one was very well done,” said David Callan, SVP, Environmental Systems Design, Chicago. “Excellent job on a low budget.” BD+C
PROJECT SUMMARY
Building Team
Submitting firm: Goody Clancy (architect)
Owner/developer: University of Connecticut Health Center
CM: FIP Construction
Structural engineer: LeMessurier Consultants Inc.
M/E engineer: Cosentini Associates
Plumbing engineer: BVH Integrated Services
General Information
Size: 117,813 gsf
Construction cost: $30.53 million
Construction time: September 2008 to June 2010
Delivery method: CM at risk
Related Stories
| Nov 11, 2013
4 trends driving the recovering commercial construction sector
Jones Lang LaSalle research reveals a four-point “new look” for the post-recession construction industry.
| Nov 8, 2013
Oversized healthcare: How did we get here and how do we right-size?
Healthcare facilities, especially our nation's hospitals, have steadily become larger over the past couple of decades. The growth has occurred despite stabilization, and in some markets, a decline in inpatient utilization.
| Nov 8, 2013
Can Big Data help building owners slash op-ex budgets?
Real estate services giant Jones Lang LaSalle set out to answer these questions when it partnered with Pacific Controls to develop IntelliCommand, a 24/7 real-time remote monitoring and control service for its commercial real estate owner clients.
| Nov 8, 2013
S+T buildings embrace 'no excuses' approach to green labs
Some science-design experts once believed high levels of sustainability would be possible only for low-intensity labs in temperate zones. But recent projects prove otherwise.
| Nov 8, 2013
Net-zero bellwether demonstrates extreme green, multifamily style
The 10-unit zHome in Issaquah Highlands, Wash., is the nation’s first net-zero multifamily project, as certified this year by the International Living Future Institute.
| Nov 8, 2013
Walkable solar pavement debuts at George Washington University
George Washington University worked with supplier Onyx Solar to design and install 100 sf of walkable solar pavement at its Virginia Science and Technology Campus in Ashburn, Va.
| Nov 6, 2013
PECI tests New Buildings Institute’s plug load energy use metrics at HQ
Earlier this year, PECI used the NBI metrics to assess plug load energy use at PECI headquarters in downtown Portland, Ore. The study, which informed an energy-saving campaign, resulted in an 18 percent kWh reduction of PECI’s plug load.
| Nov 5, 2013
Net-zero movement gaining traction in U.S. schools market
As more net-zero energy schools come online, school officials are asking: Is NZE a more logical approach for school districts than holistic green buildings?
| Nov 5, 2013
New IECC provision tightens historic building exemption
The International Energy Conservation Code has been revised to eliminate what has been seen as a blanket exemption for historic buildings.
| Nov 5, 2013
Living Building Challenge clarifies net-zero definitions and standards
The Living Building Challenge has released the Net Zero Energy Building Certification to provide clearer definitions regarding what net zero really means and how it is to be achieved.






