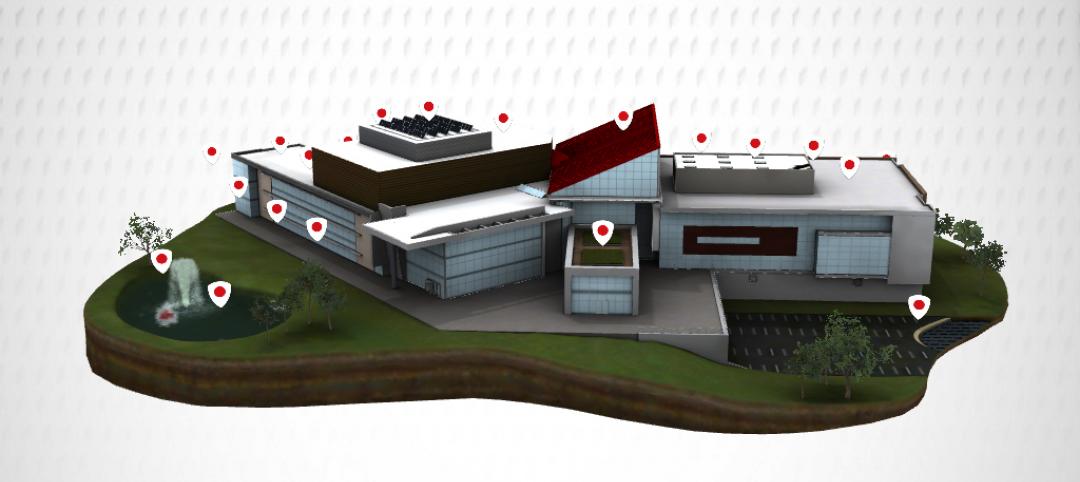Administrators at the University of Connecticut Health Center in Farmington didn’t think much of the 1970s building they planned to turn into the school’s Cell and Genome Sciences Building. It’s not that the former toxicology research facility was in such terrible shape, but the 117,800-sf structure had almost no windows and its interior was dark and chopped up.
Enter the Building Team of Goody Clancy (architect) and FIP Construction (GC), who worked with the university to create an open, bright, and sustainable home (targeting LEED Silver) for three major research programs: UConn Stem Cell Institute, the R.D. Berlin Center for Cell Analysis and Modeling, and the Department of Genetics and Developmental Biology.
But how to get daylight deep into the lab spaces? Fortunately, the one-story framework allowed light to be brought in from above. The Building Team ran a 464-foot-long skylight the length of the main corridor, and clerestory windows were installed above the “Crossroads,” a central gathering and eating space that features a newly raised roof.
Additional daylighting comes from 56 new windows installed in exterior walls—not an easy task, given the building’s concrete panel construction. The team calculated the maximum window size allowable without compromising the panels and then standardized all windows to that size. Louvered sunshades were added above each of these.
Interior walls were also punched through with window openings to further distribute daylight. Leaving interior walls largely in place also kept construction costs down, to $259/sf (inclusive of site work). Also helping the budget: refurbishing and reconfiguring existing metal casework in research labs, which were extensively upgraded to modern research and safety standards, and finishing the new 100-seat auditorium in wood paneling left over from another campus project.
The facility’s wetlands site was carefully reconfigured to accommodate extra parking, and a bioretention pond was added to control runoff and keep stormwater out of the town’s sewer system. Also, because the existing building lacked a recognizable “front door,” a proper front entrance was added.
“It’s very difficult to do these types of buildings, and this one was very well done,” said David Callan, SVP, Environmental Systems Design, Chicago. “Excellent job on a low budget.” BD+C
PROJECT SUMMARY
Building Team
Submitting firm: Goody Clancy (architect)
Owner/developer: University of Connecticut Health Center
CM: FIP Construction
Structural engineer: LeMessurier Consultants Inc.
M/E engineer: Cosentini Associates
Plumbing engineer: BVH Integrated Services
General Information
Size: 117,813 gsf
Construction cost: $30.53 million
Construction time: September 2008 to June 2010
Delivery method: CM at risk
Related Stories
| Apr 2, 2012
TGP launches new fire-rated glazing website
Website offers online continuing education courses registered with the American Institute of Architects (AIA), BIM 3D models, and rapid-response quoting, among other support tools.
| Apr 2, 2012
Gilbane honored for sustainability efforts in Indianapolis
Emmitt J. Bean Federal Center project team for their role in advancing sustainability in the city.
| Apr 2, 2012
Mitsubishi unveils ultra-high-speed elevator for Shanghai skyscraper
The operation of the elevator is scheduled to begin in 2014.
| Apr 2, 2012
Sachse Construction helps complete Salt Lake City’s City Creek Center
Sachse was hired to complete store build-outs at City Creek Center.
| Apr 2, 2012
Culver joins Sasaki as managing director
Culver will work closely with Sasaki firm leaders on issues of strategy, marketing, and business development.
| Apr 2, 2012
EB-5 investment funds new Miramar, Fla. business complex
Riviera Point Holdings breaks ground on $17 million office center.
| Mar 30, 2012
New windows and doors revitalize older buildings
With their improved aesthetics, energy efficiency, and durability, replacement windows and doors can add significant value to a renovation project.
| Mar 30, 2012
18 handy tablet apps for AEC professionals
Check out these helpful apps for everyday design and construction tasks. Our favorite: MagicPlan, which uses GPS to help you measure and draw a floor plan of any room.
| Mar 29, 2012
U.K.’s Manchester Airport tower constructed in nine days
Time-lapse video shows construction workers on the jobsite for 222 continuous hours.
| Mar 29, 2012
Roller shade operating system wins IF Product Design Award
Design experts in the iF jury recognized the engineering invested in the RB 500 Roller Shade, including a metal clutch with a patented construction, a durable zamac housing with polished finish, and a chain drive unit that excels in maximum operating comfort.

















