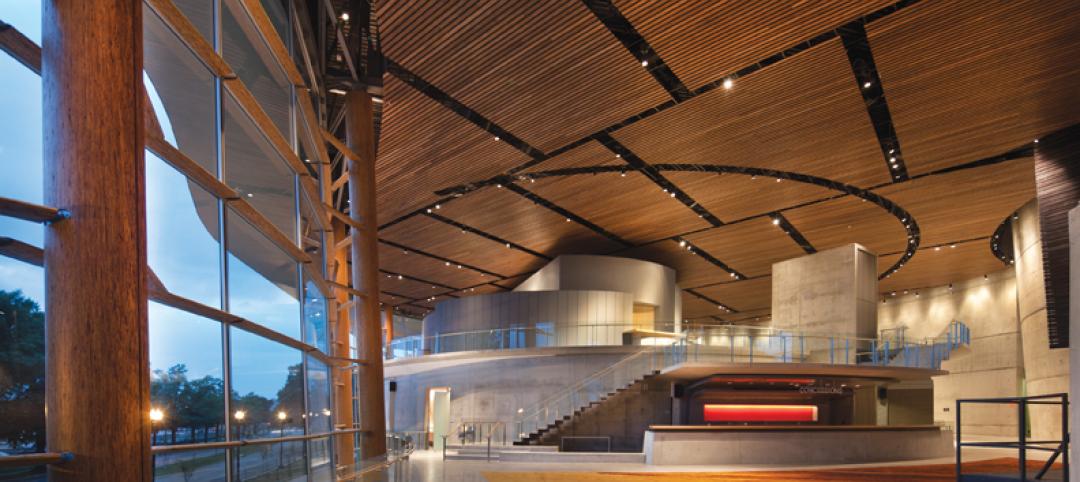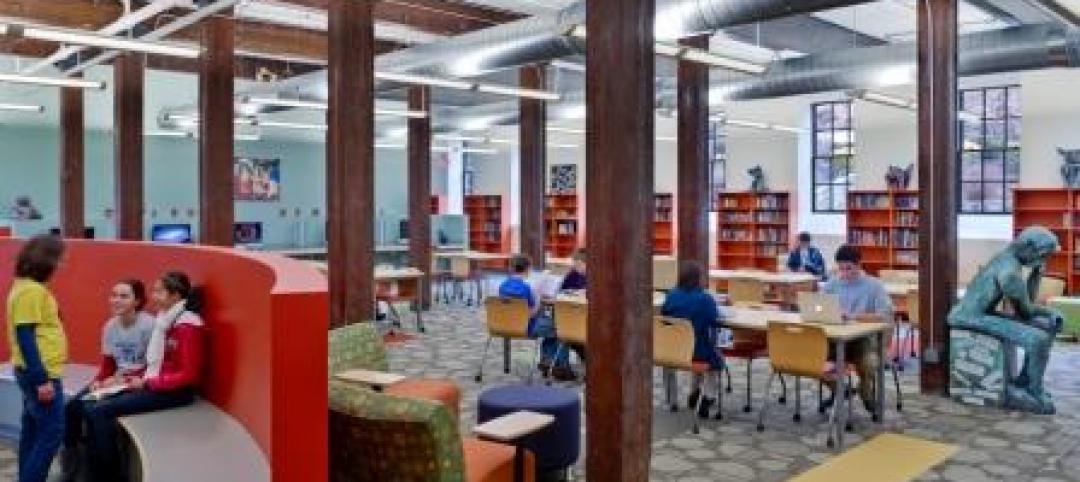Administrators at the University of Connecticut Health Center in Farmington didn’t think much of the 1970s building they planned to turn into the school’s Cell and Genome Sciences Building. It’s not that the former toxicology research facility was in such terrible shape, but the 117,800-sf structure had almost no windows and its interior was dark and chopped up.
Enter the Building Team of Goody Clancy (architect) and FIP Construction (GC), who worked with the university to create an open, bright, and sustainable home (targeting LEED Silver) for three major research programs: UConn Stem Cell Institute, the R.D. Berlin Center for Cell Analysis and Modeling, and the Department of Genetics and Developmental Biology.
But how to get daylight deep into the lab spaces? Fortunately, the one-story framework allowed light to be brought in from above. The Building Team ran a 464-foot-long skylight the length of the main corridor, and clerestory windows were installed above the “Crossroads,” a central gathering and eating space that features a newly raised roof.
Additional daylighting comes from 56 new windows installed in exterior walls—not an easy task, given the building’s concrete panel construction. The team calculated the maximum window size allowable without compromising the panels and then standardized all windows to that size. Louvered sunshades were added above each of these.
Interior walls were also punched through with window openings to further distribute daylight. Leaving interior walls largely in place also kept construction costs down, to $259/sf (inclusive of site work). Also helping the budget: refurbishing and reconfiguring existing metal casework in research labs, which were extensively upgraded to modern research and safety standards, and finishing the new 100-seat auditorium in wood paneling left over from another campus project.
The facility’s wetlands site was carefully reconfigured to accommodate extra parking, and a bioretention pond was added to control runoff and keep stormwater out of the town’s sewer system. Also, because the existing building lacked a recognizable “front door,” a proper front entrance was added.
“It’s very difficult to do these types of buildings, and this one was very well done,” said David Callan, SVP, Environmental Systems Design, Chicago. “Excellent job on a low budget.” BD+C
PROJECT SUMMARY
Building Team
Submitting firm: Goody Clancy (architect)
Owner/developer: University of Connecticut Health Center
CM: FIP Construction
Structural engineer: LeMessurier Consultants Inc.
M/E engineer: Cosentini Associates
Plumbing engineer: BVH Integrated Services
General Information
Size: 117,813 gsf
Construction cost: $30.53 million
Construction time: September 2008 to June 2010
Delivery method: CM at risk
Related Stories
| Feb 1, 2012
‘Augmented reality’ comes to the job site
A new software tool derived from virtual reality is helping Building Teams use the power of BIM models more effectively.
| Feb 1, 2012
New ways to work with wood
New products like cross-laminated timber are spurring interest in wood as a structural material.
| Feb 1, 2012
Blackney Hayes designs school for students with learning differences
The 63,500 sf building allows AIM to consolidate its previous two locations under one roof, with room to expand in the future.
| Feb 1, 2012
Two new research buildings dedicated at the University of South Carolina
The two buildings add 208,000 square feet of collaborative research space to the campus.
| Feb 1, 2012
List of Top 10 States for LEED Green Buildings released?
USGBC releases list of top U.S. states for LEED-certified projects in 2011.
| Feb 1, 2012
ULI and Greenprint Foundation create ULI Greenprint Center for Building Performance
Member-to-member information exchange measures energy use, carbon footprint of commercial portfolios.
| Feb 1, 2012
AEC mergers and acquisitions up in 2011, expected to surge in 2012
Morrissey Goodale tracked 171 domestic M&A deals, representing a 12.5% increase over 2010 and a return to levels not seen since 2007.
| Jan 31, 2012
AIA CONTINUING EDUCATION: Reroofing primer, in-depth advice from the experts
Earn 1.0 AIA/CES learning units by studying this article and successfully completing the online exam.
| Jan 31, 2012
28th Annual Reconstruction Awards: Modern day reconstruction plays out
A savvy Building Team reconstructs a Boston landmark into a multiuse masterpiece for Suffolk University.
| Jan 31, 2012
Chapman Construction/Design: ‘Sustainability is part of everything we do’
Chapman Construction/Design builds a working culture around sustainability—for its clients, and for its employees.

















