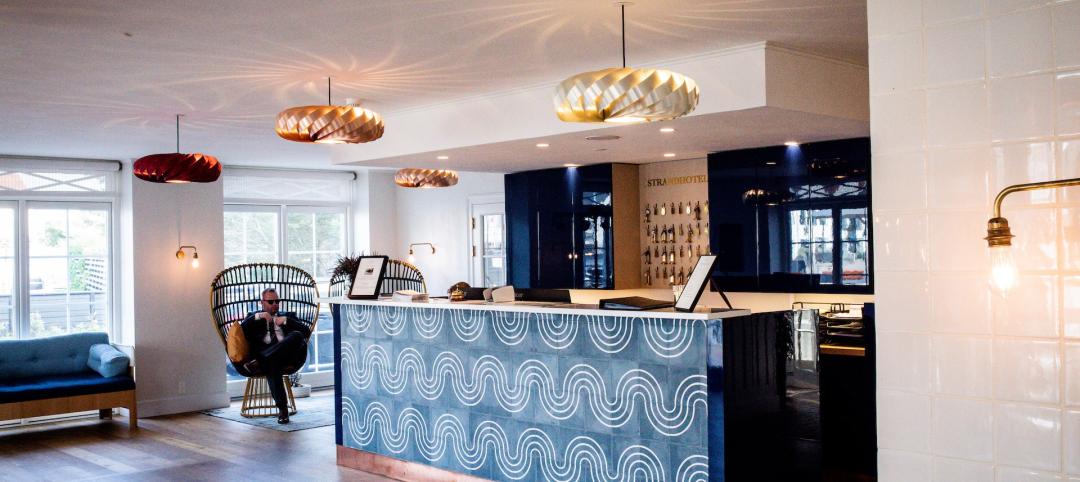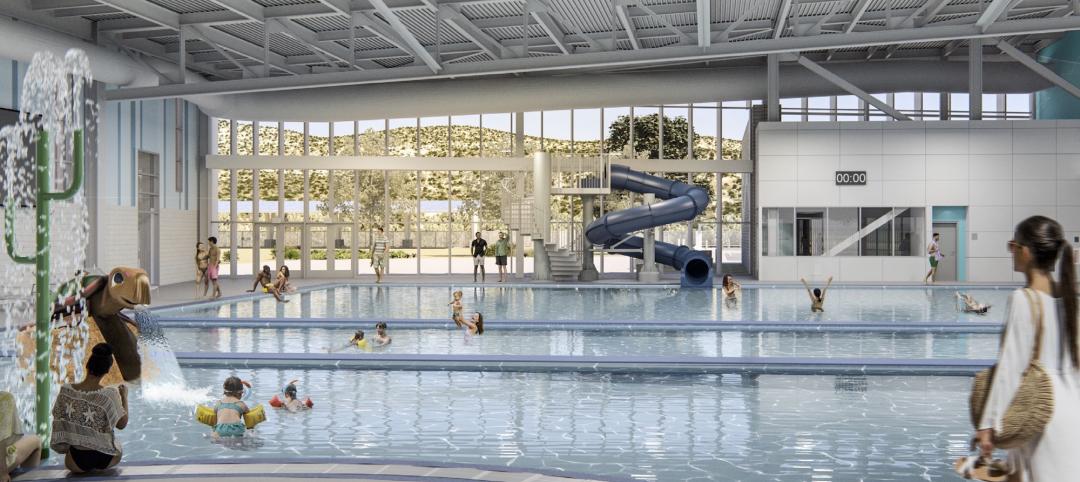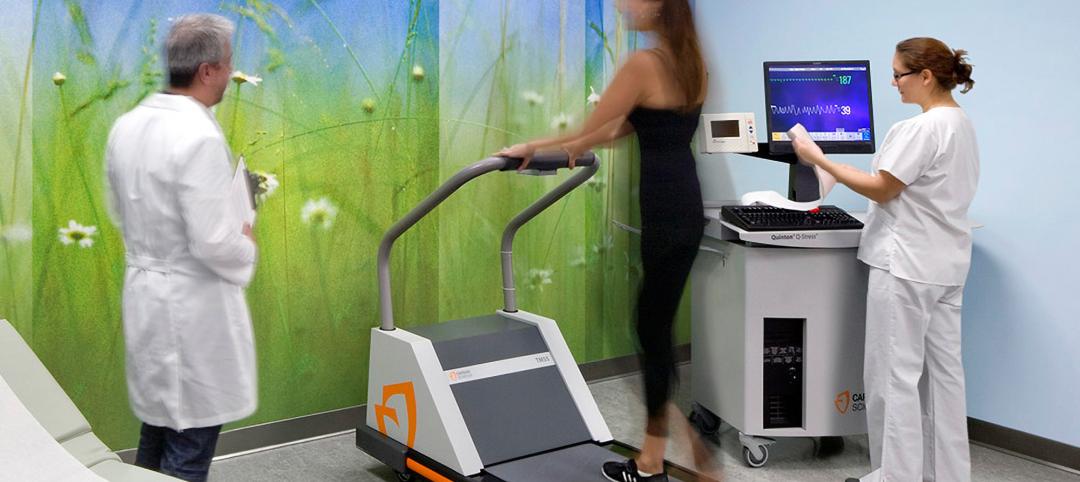Administrators at the University of Connecticut Health Center in Farmington didn’t think much of the 1970s building they planned to turn into the school’s Cell and Genome Sciences Building. It’s not that the former toxicology research facility was in such terrible shape, but the 117,800-sf structure had almost no windows and its interior was dark and chopped up.
Enter the Building Team of Goody Clancy (architect) and FIP Construction (GC), who worked with the university to create an open, bright, and sustainable home (targeting LEED Silver) for three major research programs: UConn Stem Cell Institute, the R.D. Berlin Center for Cell Analysis and Modeling, and the Department of Genetics and Developmental Biology.
But how to get daylight deep into the lab spaces? Fortunately, the one-story framework allowed light to be brought in from above. The Building Team ran a 464-foot-long skylight the length of the main corridor, and clerestory windows were installed above the “Crossroads,” a central gathering and eating space that features a newly raised roof.
Additional daylighting comes from 56 new windows installed in exterior walls—not an easy task, given the building’s concrete panel construction. The team calculated the maximum window size allowable without compromising the panels and then standardized all windows to that size. Louvered sunshades were added above each of these.
Interior walls were also punched through with window openings to further distribute daylight. Leaving interior walls largely in place also kept construction costs down, to $259/sf (inclusive of site work). Also helping the budget: refurbishing and reconfiguring existing metal casework in research labs, which were extensively upgraded to modern research and safety standards, and finishing the new 100-seat auditorium in wood paneling left over from another campus project.
The facility’s wetlands site was carefully reconfigured to accommodate extra parking, and a bioretention pond was added to control runoff and keep stormwater out of the town’s sewer system. Also, because the existing building lacked a recognizable “front door,” a proper front entrance was added.
“It’s very difficult to do these types of buildings, and this one was very well done,” said David Callan, SVP, Environmental Systems Design, Chicago. “Excellent job on a low budget.” BD+C
PROJECT SUMMARY
Building Team
Submitting firm: Goody Clancy (architect)
Owner/developer: University of Connecticut Health Center
CM: FIP Construction
Structural engineer: LeMessurier Consultants Inc.
M/E engineer: Cosentini Associates
Plumbing engineer: BVH Integrated Services
General Information
Size: 117,813 gsf
Construction cost: $30.53 million
Construction time: September 2008 to June 2010
Delivery method: CM at risk
Related Stories
Adaptive Reuse | Jul 27, 2023
Number of U.S. adaptive reuse projects jumps to 122,000 from 77,000
The number of adaptive reuse projects in the pipeline grew to a record 122,000 in 2023 from 77,000 registered last year, according to RentCafe’s annual Adaptive Reuse Report. Of the 122,000 apartments currently undergoing conversion, 45,000 are the result of office repurposing, representing 37% of the total, followed by hotels (23% of future projects).
Hotel Facilities | Jul 26, 2023
Hospitality building construction costs for 2023
Data from Gordian breaks down the average cost per square foot for 15-story hotels, restaurants, fast food restaurants, and movie theaters across 10 U.S. cities: Boston, Chicago, Las Vegas, Los Angeles, Miami, New Orleans, New York, Phoenix, Seattle, and Washington, D.C.
Sustainability | Jul 26, 2023
Carbon Neutrality at HKS, with Rand Ekman, Chief Sustainability Officer
Rand Ekman, Chief Sustainability Officer at HKS Inc., discusses the firm's decarbonization strategy and carbon footprint assessment.
Sports and Recreational Facilities | Jul 26, 2023
10 ways public aquatic centers and recreation centers benefit community health
A new report from HMC Architects explores the critical role aquatic centers and recreation centers play in society and how they can make a lasting, positive impact on the people they serve.
Multifamily Housing | Jul 25, 2023
San Francisco seeks proposals for adaptive reuse of underutilized downtown office buildings
The City of San Francisco released a Request For Interest to identify office building conversions that city officials could help expedite with zoning changes, regulatory measures, and financial incentives.
Designers | Jul 25, 2023
The latest 'five in focus' healthcare interior design trends
HMC Architects’ Five in Focus blog series explores the latest trends, ideas, and innovations shaping the future of healthcare design.
Urban Planning | Jul 24, 2023
New York’s new ‘czar of public space’ ramps up pedestrian and bike-friendly projects
Having made considerable strides to make streets more accessible to pedestrians and bikers in recent years, New York City is continuing to build on that momentum. Ya-Ting Liu, the city’s first public realm officer, is shepherding $375 million in funding earmarked for projects intended to make the city more environmentally friendly and boost quality of life.
Market Data | Jul 24, 2023
Leading economists call for 2% increase in building construction spending in 2024
Following a 19.7% surge in spending for commercial, institutional, and industrial buildings in 2023, leading construction industry economists expect spending growth to come back to earth in 2024, according to the July 2023 AIA Consensus Construction Forecast Panel.
Hotel Facilities | Jul 21, 2023
In Phoenix, a former motel transforms into a boutique hotel with a midcentury vibe
The Egyptian Motor Hotel’s 48 guest rooms come with midcentury furnishings ranging from egg chairs to Bluetooth speakers that look like Marshall amplifiers.
Office Buildings | Jul 20, 2023
The co-worker as the new office amenity
Incentivizing, rather than mandating the return to the office, is the key to bringing back happy employees that want to work from the office. Spaces that are designed and curated for human-centric experiences will attract employees back into the workplace, and in turn, make office buildings thrive once again. Perkins&Will’s Wyatt Frantom offers a macro to micro view of the office market and the impact of employees on the future of work.

















