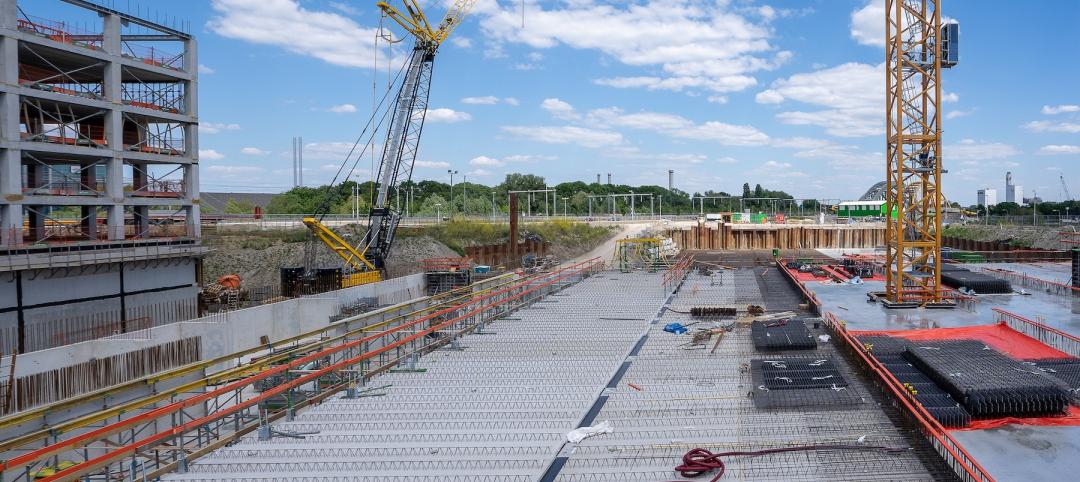Administrators at the University of Connecticut Health Center in Farmington didn’t think much of the 1970s building they planned to turn into the school’s Cell and Genome Sciences Building. It’s not that the former toxicology research facility was in such terrible shape, but the 117,800-sf structure had almost no windows and its interior was dark and chopped up.
Enter the Building Team of Goody Clancy (architect) and FIP Construction (GC), who worked with the university to create an open, bright, and sustainable home (targeting LEED Silver) for three major research programs: UConn Stem Cell Institute, the R.D. Berlin Center for Cell Analysis and Modeling, and the Department of Genetics and Developmental Biology.
But how to get daylight deep into the lab spaces? Fortunately, the one-story framework allowed light to be brought in from above. The Building Team ran a 464-foot-long skylight the length of the main corridor, and clerestory windows were installed above the “Crossroads,” a central gathering and eating space that features a newly raised roof.
Additional daylighting comes from 56 new windows installed in exterior walls—not an easy task, given the building’s concrete panel construction. The team calculated the maximum window size allowable without compromising the panels and then standardized all windows to that size. Louvered sunshades were added above each of these.
Interior walls were also punched through with window openings to further distribute daylight. Leaving interior walls largely in place also kept construction costs down, to $259/sf (inclusive of site work). Also helping the budget: refurbishing and reconfiguring existing metal casework in research labs, which were extensively upgraded to modern research and safety standards, and finishing the new 100-seat auditorium in wood paneling left over from another campus project.
The facility’s wetlands site was carefully reconfigured to accommodate extra parking, and a bioretention pond was added to control runoff and keep stormwater out of the town’s sewer system. Also, because the existing building lacked a recognizable “front door,” a proper front entrance was added.
“It’s very difficult to do these types of buildings, and this one was very well done,” said David Callan, SVP, Environmental Systems Design, Chicago. “Excellent job on a low budget.” BD+C
PROJECT SUMMARY
Building Team
Submitting firm: Goody Clancy (architect)
Owner/developer: University of Connecticut Health Center
CM: FIP Construction
Structural engineer: LeMessurier Consultants Inc.
M/E engineer: Cosentini Associates
Plumbing engineer: BVH Integrated Services
General Information
Size: 117,813 gsf
Construction cost: $30.53 million
Construction time: September 2008 to June 2010
Delivery method: CM at risk
Related Stories
Justice Facilities | Oct 17, 2022
San Antonio’s new courthouse aims to provide safety and security while also welcoming the public
The San Antonio Federal Courthouse, which opened earlier this year, replaces a courthouse that had been constructed as a pavilion for the 1968 World’s Fair.
Market Data | Oct 14, 2022
ABC’s Construction Backlog Indicator Jumps in September; Contractor Confidence Remains Steady
Associated Builders and Contractors reports today that its Construction Backlog Indicator increased to 9.0 months in September, according to an ABC member survey conducted Sept. 20 to Oct. 5.
| Oct 13, 2022
Boston’s proposed net-zero emissions code has developers concerned
Developers have raised serious concerns over a proposed new energy code by the City of Boston that would require newly constructed buildings over 20,000 sf to immediately hit net-zero emissions goals.
Education Facilities | Oct 13, 2022
A 44-acre campus serves as a professional retreat for public-school educators in Texas
A first-of-its-kind facility for public schools in Texas, the Holdsworth Center serves as a retreat for public educators, supporting reflection and dialogue.
Building Team | Oct 12, 2022
Real estate development practices worsened impact of Hurricane Ian
A century ago, the southwest Florida coast was mostly swamps and shoals, prone to frequent flooding and almost impossible to navigate by boat.
Market Data | Oct 12, 2022
ABC: Construction Input Prices Inched Down in September; Up 41% Since February 2020
Construction input prices dipped 0.1% in September compared to the previous month, according to an Associated Builders and Contractors analysis of U.S. Bureau of Labor Statistics’ Producer Price Index data released today.
Hotel Facilities | Oct 12, 2022
Global hotel chain citizenM opens its first Chicago property and its fifth of the year
citizenM, a global chain of affordable luxury hotels, has opened its first Chicago property—its fifth opening of 2022.
Building Team | Oct 11, 2022
Associated Materials® Celebrates the Company’s Rich History, Which Began 75 Years Ago with the Founding of Alside
Since its inception in 1947, Alside® has been a leader in innovation and continues this very commitment to excellence – in people, products and services.
Standards | Oct 11, 2022
Peter Templeton named new USGBC and GBCI president and CEO
The U.S. Green Building Council (USGBC) and Green Business Certification Inc. (GBCI) appointed Peter Templeton as president and CEO.
Legislation | Oct 10, 2022
Chicago’s updated building energy code provides incentives for smart HVAC, water appliances
The Chicago City Council recently passed the 2022 Chicago Energy Transformation Code that is intended to align with the city’s goal of reducing carbon emissions by 62% from 2017 levels by 2040.

















