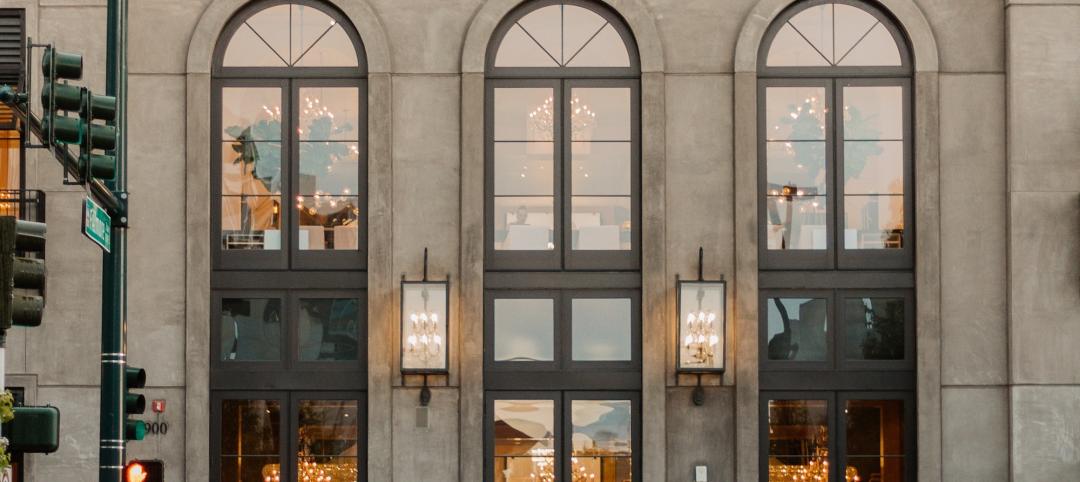The Central Park Conservancy has recently released details about the renovation of the Lasker Rink and Pool, the capstone project of the Conservancy’s 40-year campaign to restore Central Park. The project will restore the area’s ecosystem while creating a new pool and rink facility at the Harlem Meer.
The new facility will be integrated into the landscape by being built into the eastern side of the site with a green roof overlooking the area. It will be more open and accessible to visitors and, for the first time, the facility will support programming, access to restrooms, and amenities year-round.

A new pool and outdoor splash pad will be built and a seasonal ice rink for skating and hockey will be installed. A boardwalk, accessed via an open-air pavilion on the shoreline, that travels through a series of small islands and a freshwater marsh will convert to a skating ribbon in winter.

The existing Lasker Rink and Pool has acted as a physical and visual barrier to the north end for more than 60 years as it severed the Ravine landscape and Lock watercourse from the Harlem Meer. The new design provides unhindered access across to the north end of the Park by reconnecting the watercourse that runs through the Ravine so it flows freely into the Harlem Meer and by re-establishing the pedestrian path that once ran alongside it.
See Also: KPF-designed CITIC tower is Beijing’s tallest
The project, slated to begin in spring of 2021, has a budget of $150 million, which includes a $40 million maintenance and capital repair fund. The City of New York has allocated $50 million to the project. The conservancy is committed to raising the remaining $100 million and overseeing the design and construction. The project is slated for completion in 2024.
Related Stories
Multifamily Housing | Nov 29, 2022
Number of office-to-apartment conversion projects has jumped since start of pandemic
As remote work rose and demand for office space declined since the start of the Covid-19 pandemic, developers have found converting some offices to residential use to be an attractive option. Apartment conversions rose 25% in the two years since the start of the pandemic, with 28,000 new units converted from other property types, according to a report from RentCafe.
Reconstruction & Renovation | Nov 8, 2022
Renovation work outpaces new construction for first time in two decades
Renovations of older buildings in U.S. cities recently hit a record high as reflected in architecture firm billings, according to the American Institute of Architects (AIA).
Transportation & Parking Facilities | Oct 20, 2022
How to comply with NYC Local Law 126 parking garage inspection rules
Effective January 1, 2022, New York City requires garage owners to retain a specially designated professional engineer to conduct an assessment and file a report at least once every six years. Hoffmann Architects + Engineers offers tips and best practices on how to comply with NYC Local Law 126 parking garage inspection rules.
Multifamily Housing | Aug 17, 2022
California strip mall goes multifamily residential
Tiny Tim Plaza started out as a gas station and a dozen or so stores. Now it’s a thriving mixed-use community, minus the gas station.
Reconstruction & Renovation | Aug 3, 2022
Chicago proposes three options for Soldier Field renovation including domed stadium
The City of Chicago recently announced design concepts for renovations to Soldier Field, the home of the NFL’s Chicago Bears.
Office Buildings | Jul 19, 2022
Austin adaptive reuse project transforms warehouse site into indoor-outdoor creative office building
Fifth and Tillery, an adaptive reuse project, has revitalized a post-industrial site in East Austin, Texas.
Reconstruction & Renovation | May 4, 2022
AIA course: Concrete buildings — Effective solutions for restoration and major repairs
The history of concrete construction between 1950 and 1970 offers architects and construction professionals a framework for how to rehabilitate these buildings today using both time-tested and emerging technologies. This course, worth 1.0 AIA LU, was authored by Henry Moss, AIA, LEED AP, Principal with Bruner/Cott Architects.
Multifamily Housing | Apr 7, 2022
Ken Soble Tower becomes world’s largest residential Passive House retrofit
The project team for the 18-story high-rise for seniors slashed the building’s greenhouse gas emissions by 94 percent and its heating energy demand by 91 percent.
Reconstruction & Renovation | Mar 28, 2022
Is your firm a reconstruction sector giant?
Is your firm active in the U.S. building reconstruction, renovation, historic preservation, and adaptive reuse markets? We invite you to participate in BD+C's inaugural Reconstruction Market Research Report.
Projects | Mar 18, 2022
Former department store transformed into 1 million sf mixed-use complex
Sibley Square, a giant mixed-use complex project that transformed a nearly derelict former department store was recently completed in Rochester, N.Y.
















