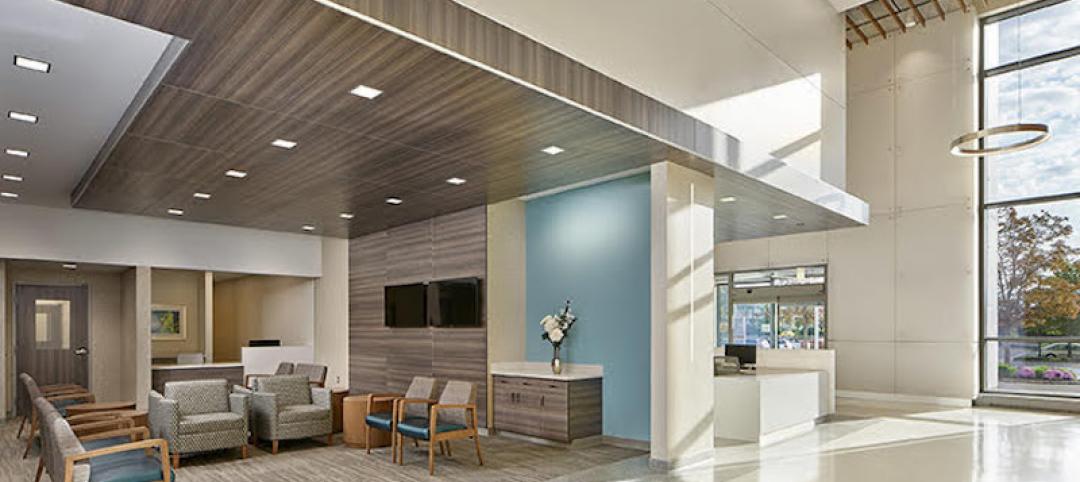The new Centro Hospitalario Serena del Mar (CHSM), the first hospital designed by Safdie Architects and the firm’s first project to open in Latin America, will provide a critical new resource for Cartagena, Colombia and the Caribbean region.
The hospital anchors the Safdie Architects-designed masterplan for the El Gran Canal civic district within Serena del Mar, a new 2,500-acre city currently in development on the Caribbean coast just north of Cartagena. CHSM is the first public-facing institution to open in the master-planned city, establishing Cartagena’s first full-service medical institution.
The teaching hospital offers comprehensive human-centered medical care and is premised on the notion that access to nature and daylight is vital to creating improved therapeutic experiences for patients, families, and staff. The hospital began a phased open to the public earlier this year with 158 beds. Phase 1 of the hospital comprises approximately 575,870 sf.

CHSM is conceived as a garden hospital overlooking a lake. The design offers patients, staff, and families access to a diverse array of gardens throughout the building including a linear bamboo courtyard, a healing garden associated with cancer treatment, and a series of lakeside gardens connected by a waterfront promenade.
Inpatient facilities are housing in five wings designed with shallow floor plates to maximize the spaces with direct proximity to windows, daylight, and views of the surrounding lake, hills, gardens, and courtyards. Even in areas such as emergency rooms, labs, and clinics, daylight and views to nature are maintained.
When 100% complete, CHSM will service the region with over 400 hospital beds. The completed project will span 753,480-sf of hospital facilities and gardens.
Related Stories
Healthcare Facilities | May 16, 2019
ASU Health Futures Center combines a novel design and approach to learning
The trapezoidal shape of the building is an eco-friendly feature.
Healthcare Facilities | May 9, 2019
Construction of new children’s hospital addition in NW Florida had to weather several storms
Patient and staff care were primary concerns during this 25-month project, says its GC.
Healthcare Facilities | May 3, 2019
The healthcare sector is turning to drones to supplement medical services
Leo A Daly’s Miami studio envisions a drone-powered hospital that enhances resilience to natural disasters.
| Apr 26, 2019
Greenwich Hospital upgrades boilers to improve operational efficiency
Greenwich Hospital, in Greenwich, Conn., chooses new Miura boilers.
Healthcare Facilities | Apr 15, 2019
It’s official: China opens first green hospital, designed by HMC Architects
Shunde Hospital of Southern Medical University is the official pilot green hospital for development of China’s green guide for hospital design.
Healthcare Facilities | Apr 12, 2019
New health pavilion completes on the Health Education Campus at Case Western Reserve University
Foster + Partners designed the facility.
Healthcare Facilities | Apr 9, 2019
How healthcare organizations can leverage design and culture's symbiotic relationship
The relationship between workplace design and company culture isn’t all that different from a tango.
Healthcare Facilities | Apr 3, 2019
Patients will actively seek out lower-cost and virtual healthcare in the future
Mortenson’s latest study finds that Millennials’ inclinations toward technological solutions are changing how care is and will be delivered.
Healthcare Facilities | Apr 3, 2019
Children’s Hospital at Sacred Heart addition includes 175,000 sf of new construction
HKS Architects designed the addition.
Healthcare Facilities | Mar 29, 2019
Former grocery store becomes a cancer care center in New Jersey
Francis Cauffman Architects (FCA) designed the adaptive reuse project.















