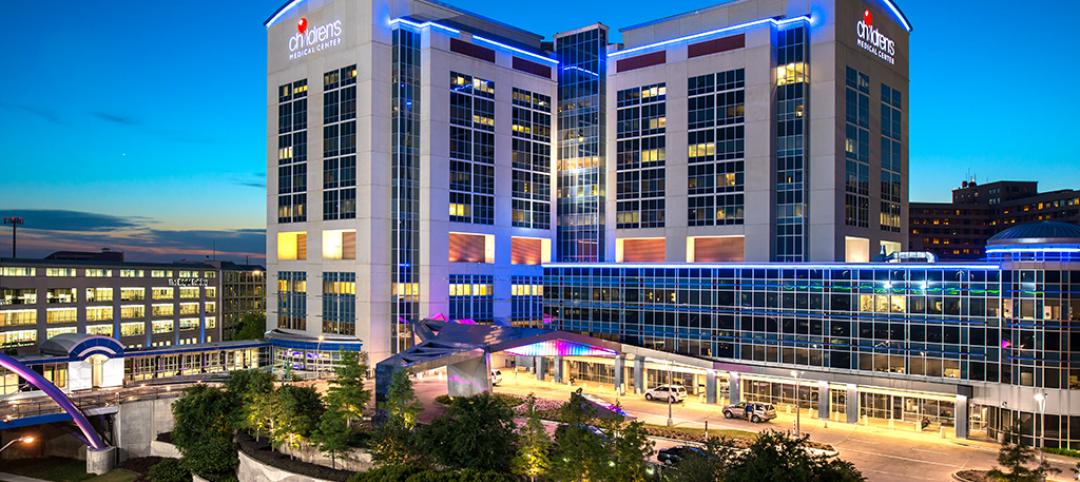The new Centro Hospitalario Serena del Mar (CHSM), the first hospital designed by Safdie Architects and the firm’s first project to open in Latin America, will provide a critical new resource for Cartagena, Colombia and the Caribbean region.
The hospital anchors the Safdie Architects-designed masterplan for the El Gran Canal civic district within Serena del Mar, a new 2,500-acre city currently in development on the Caribbean coast just north of Cartagena. CHSM is the first public-facing institution to open in the master-planned city, establishing Cartagena’s first full-service medical institution.
The teaching hospital offers comprehensive human-centered medical care and is premised on the notion that access to nature and daylight is vital to creating improved therapeutic experiences for patients, families, and staff. The hospital began a phased open to the public earlier this year with 158 beds. Phase 1 of the hospital comprises approximately 575,870 sf.

CHSM is conceived as a garden hospital overlooking a lake. The design offers patients, staff, and families access to a diverse array of gardens throughout the building including a linear bamboo courtyard, a healing garden associated with cancer treatment, and a series of lakeside gardens connected by a waterfront promenade.
Inpatient facilities are housing in five wings designed with shallow floor plates to maximize the spaces with direct proximity to windows, daylight, and views of the surrounding lake, hills, gardens, and courtyards. Even in areas such as emergency rooms, labs, and clinics, daylight and views to nature are maintained.
When 100% complete, CHSM will service the region with over 400 hospital beds. The completed project will span 753,480-sf of hospital facilities and gardens.
Related Stories
| Nov 19, 2013
Pediatric design in an adult hospital setting
Freestanding pediatric facilities have operational and physical characteristics that differ from those of adult facilities.
| Nov 19, 2013
Top 10 green building products for 2014
Assa Abloy's power-over-ethernet access-control locks and Schüco's retrofit façade system are among the products to make BuildingGreen Inc.'s annual Top-10 Green Building Products list.
| Nov 18, 2013
6 checkpoints when designing a pediatric healthcare unit
As more time and money is devoted to neonatal and pediatric research, evidence-based design is playing an increasingly crucial role in the development of healthcare facilities for children. Here are six important factors AEC firms should consider when designing pediatric healthcare facilities.
| Nov 15, 2013
Greenbuild 2013 Report - BD+C Exclusive
The BD+C editorial team brings you this special report on the latest green building trends across nine key market sectors.
| Nov 15, 2013
Pedia-Pod: A state-of-the-art pediatric building module
This demonstration pediatric treatment building module is “kid-friendly,” offering a unique and cheerful environment where a child can feel most comfortable.
| Nov 14, 2013
Behind the build: BD+C's 'Pedia-Pod' modular pediatric patient unit at Greenbuild 2013 [slideshow]
Next week at Greenbuild, BD+C will unveil its demonstration pediatric patient unit, called Pedia-Pod. Here's a behind-the-scenes look at the construction of this unique modular structure.
| Nov 13, 2013
Installed capacity of geothermal heat pumps to grow by 150% by 2020, says study
The worldwide installed capacity of GHP systems will reach 127.4 gigawatts-thermal over the next seven years, growth of nearly 150%, according to a recent report from Navigant Research.
| Nov 8, 2013
Oversized healthcare: How did we get here and how do we right-size?
Healthcare facilities, especially our nation's hospitals, have steadily become larger over the past couple of decades. The growth has occurred despite stabilization, and in some markets, a decline in inpatient utilization.
| Nov 1, 2013
CBRE Group enhances healthcare platform with acquisition of KLMK Group
CBRE Group, Inc. (NYSE:CBG) today announced that it has acquired KLMK Group, a leading provider of facility consulting, project advisory and facility activation solutions to the healthcare industry.
| Oct 30, 2013
15 stellar historic preservation, adaptive reuse, and renovation projects
The winners of the 2013 Reconstruction Awards showcase the best work of distinguished Building Teams, encompassing historic preservation, adaptive reuse, and renovations and additions.

















