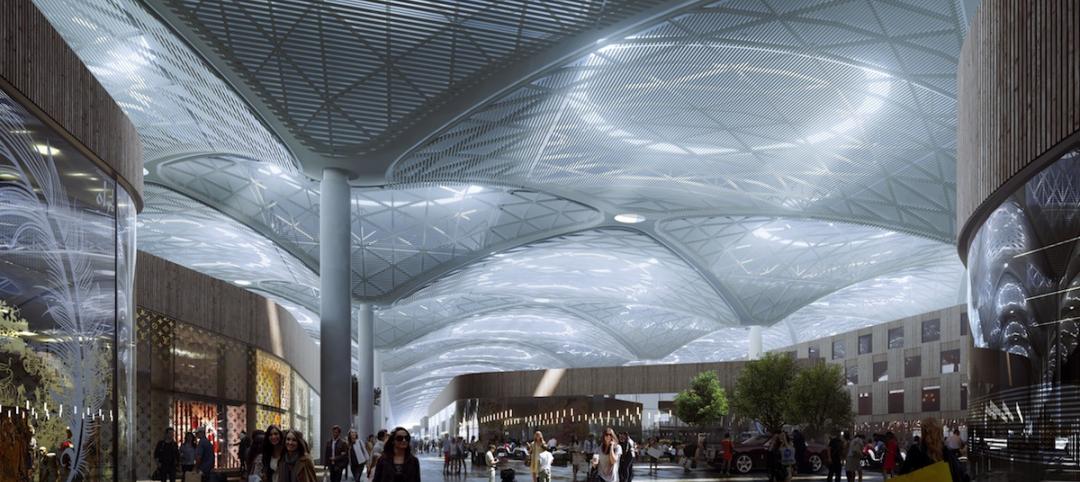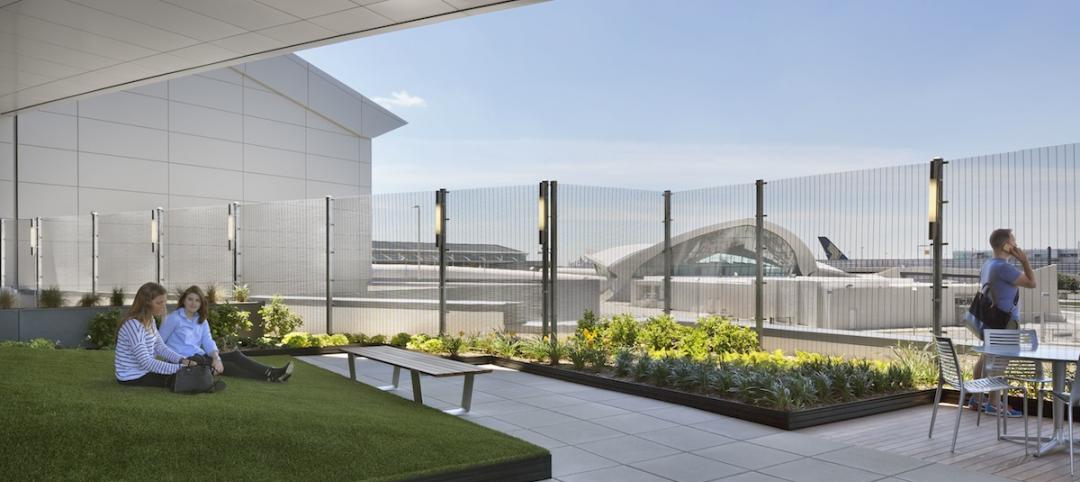Young Conaway Stargatt & Taylor, LLP moved into its new headquarters, a former Federal building, after extensive renovations by architecture firm Francis Cauffman. Young Conaway is the sole tenant of the notable Daniel L. Herrmann Courthouse in downtown Wilmington. The 233,880-sf. courthouse had been vacant since 2002. .
The renovated courthouse comprises four floors and a mezzanine. The entrance features a two-story atrium that is now the heart of Young Conaway’s public and collaboration areas. Francis Cauffman restored the central bronze stairwell, and the refurbished natural stone and chiseled marble in the atrium augment the clean, streamlined interior. The first floor has flexible conference rooms while the mezzanine floor contains a visiting attorney strategy suite, a mock trial room, additional conference rooms, and access to an outdoor plaza.
The U-shaped building boasts a large outdoor plaza with an urban garden lit by the building’s original ornate lampposts. The outdoor plaza can accommodate up to 300 people for events. The design firm added a 100-car garage beneath the building, making parking quick and easy for the downtown location.
To account for future expansion, Francis Cauffman developed a plan to accommodate the addition of an 8-story tower to the building. This included laying the foundations and creating infrastructure for the future addition. BD+C
Related Stories
Museums | Oct 20, 2015
Frank Lloyd Wright’s Bachman Wilson House finds new home at Arkansas museum
Crystal Bridges Museum reconstructed the 61-year-old Usonian house and will open it to the public in November.
Architects | Oct 20, 2015
Four building material innovations from the Chicago Architecture Biennial
From lightweight wooden pallets to the largest lengths of CLT-slabs that can be shipped across North America
University Buildings | Oct 16, 2015
5 ways architecture defines the university brand
People gravitate to brands for many reasons. Campus architecture and landscape are fundamental influences on the college brand, writes Perkins+Will's David Damon.
Architects | Oct 13, 2015
Architects Foundation expands National Resilience Initiative
The group is launching a search for three more NRI members.
Architects | Oct 13, 2015
Santiago Calatrava wins the European Prize for Architecture
The award honors those who "forward the principles of European humanism."
Office Buildings | Oct 5, 2015
Renderings revealed for Apple's second 'spaceship': a curvy, lush office complex in Sunnyvale
The project has been dubbed as another “spaceship,” referencing the nickname for the loop-shaped Apple Campus under construction in Cupertino.
Airports | Oct 5, 2015
Perkins+Will selected to design Istanbul’s 'Airport City'
The mixed-use development will be adjacent to the Istanbul New Airport, which is currently under construction.
High-rise Construction | Oct 5, 2015
Zaha Hadid designs cylindrical office building with world’s tallest atrium
The 200-meter-high open space will cut the building in two.
Architects | Oct 2, 2015
Herzog & de Meuron unveils design for Vancouver Art Gallery expansion
The blocky, seven-story wood and concrete structure is wider in the middle and uppermost floors.
Airports | Sep 30, 2015
Takeoff! 5 ways high-flyin' airports are designing for rapid growth
Nimble designs, and technology that humanizes the passenger experience, are letting airports concentrate on providing service and generating revenue.

















