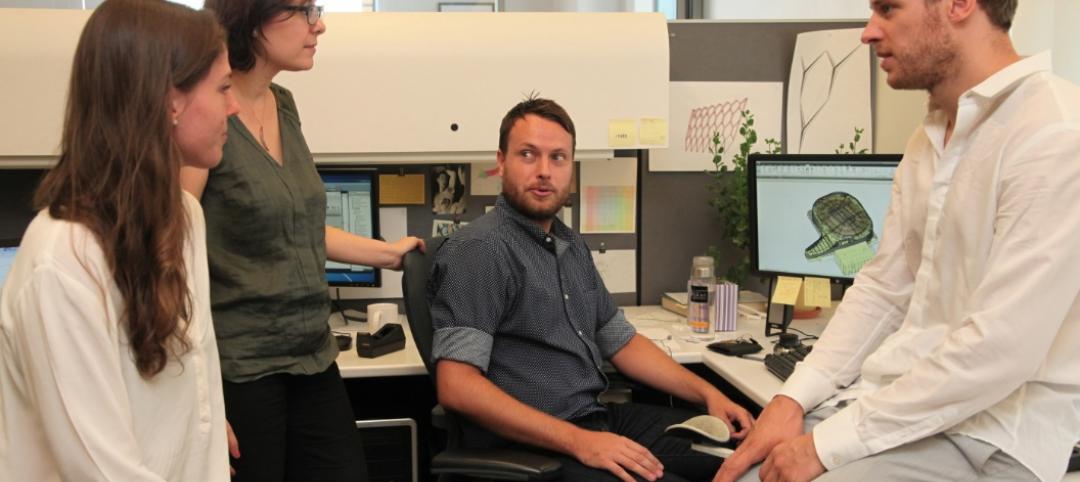Young Conaway Stargatt & Taylor, LLP moved into its new headquarters, a former Federal building, after extensive renovations by architecture firm Francis Cauffman. Young Conaway is the sole tenant of the notable Daniel L. Herrmann Courthouse in downtown Wilmington. The 233,880-sf. courthouse had been vacant since 2002. .
The renovated courthouse comprises four floors and a mezzanine. The entrance features a two-story atrium that is now the heart of Young Conaway’s public and collaboration areas. Francis Cauffman restored the central bronze stairwell, and the refurbished natural stone and chiseled marble in the atrium augment the clean, streamlined interior. The first floor has flexible conference rooms while the mezzanine floor contains a visiting attorney strategy suite, a mock trial room, additional conference rooms, and access to an outdoor plaza.
The U-shaped building boasts a large outdoor plaza with an urban garden lit by the building’s original ornate lampposts. The outdoor plaza can accommodate up to 300 people for events. The design firm added a 100-car garage beneath the building, making parking quick and easy for the downtown location.
To account for future expansion, Francis Cauffman developed a plan to accommodate the addition of an 8-story tower to the building. This included laying the foundations and creating infrastructure for the future addition. BD+C
Related Stories
| Nov 7, 2014
World's best new skyscraper: Sydney's vegetated One Central Park honored by CTBUH
The Jean Nouvel-designed tower tops the list of 88 entries in the 13th annual Council on Tall Buildings and Urban Habitat Awards.
| Nov 7, 2014
NORD Architects releases renderings for Marine Education Center in Sweden
The education center will be set in a landscape that includes small ponds and plantings intended to mimic an assortment of marine ecologies and create “an engaging learning landscape” for visitors to experience nature hands-on.
Sponsored | | Nov 6, 2014
To build your strongest team, don't hire clones
To attract and keep talented individuals who are different than you, Entrepreneur magazine suggests a few foundational principles. SPONSORED CONTENT
| Nov 6, 2014
Hines planning tall wood office building in Minneapolis
The Houston-based developer is planning a seven-story wood-framed office building in Minneapolis’ North Loop that will respect the neighborhood’s historic warehouse district look.
| Nov 6, 2014
Studio Gang Architects will convert power plant into college recreation center
The century-old power plant will be converted into a recreation facility with a coffee shop, lounges, club rooms, a conference center, lecture hall, and theater, according to designboom.
Sponsored | | Nov 6, 2014
Drilling deeper: On the ground insights from the Marcellus Shale region
The Marcellus Shale region is expansive, stretching from upstate New York through Pennsylvania to West Virginia. It’s an exciting time to live and work in the area. SPONSORED CONTENT
| Nov 5, 2014
AEC firms leverage custom scripts to bridge the ‘BIM language gap'
Without a common language linking BIM/VDC software platforms, firms seek out interoperability solutions to assist with the data transfer between design tools.
| Nov 5, 2014
Survey: More than 75% of workload takes place without face-to-face interactions
With the rise of technology, much of the workday—even the most productive morning hours—is spent corresponding via email or conference call, according to a recent survey of corporate workers by Mancini•Duffy.
| Nov 5, 2014
The architects behind George Lucas' planned Chicago museum unveil 'futuristic pyramid'
Preliminary designs for the $300 million George Lucas Museum of Narrative Art have been unveiled, and it looks like a futuristic, curvy pyramid.
Sponsored | | Nov 5, 2014
How to maximize affordability and sustainability through all-wood podiums
Wood podium construction takes an age-old material and moves it into the 21st century.

















