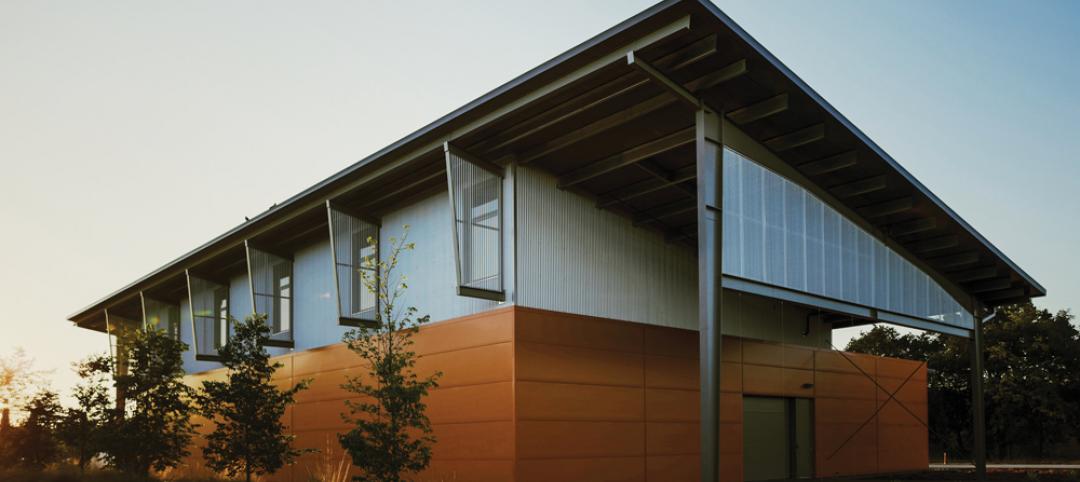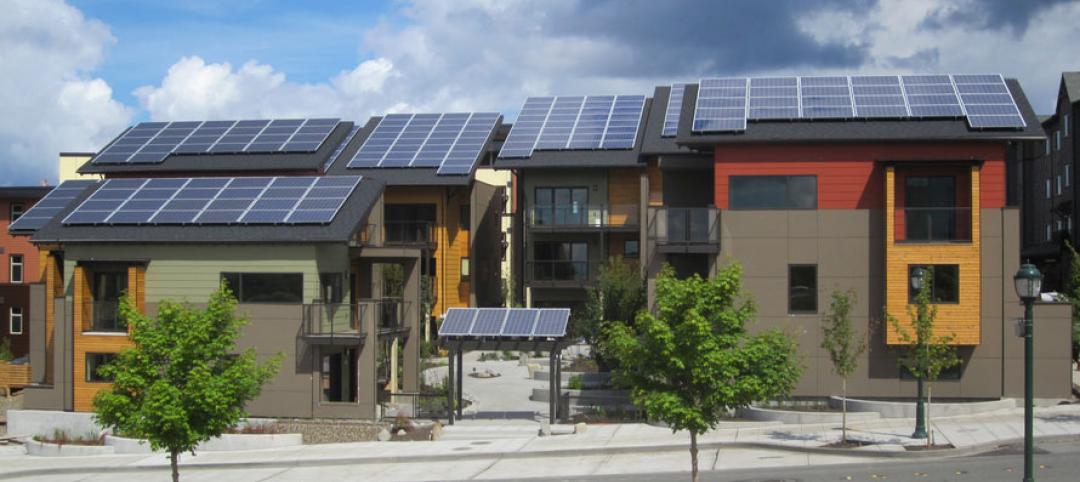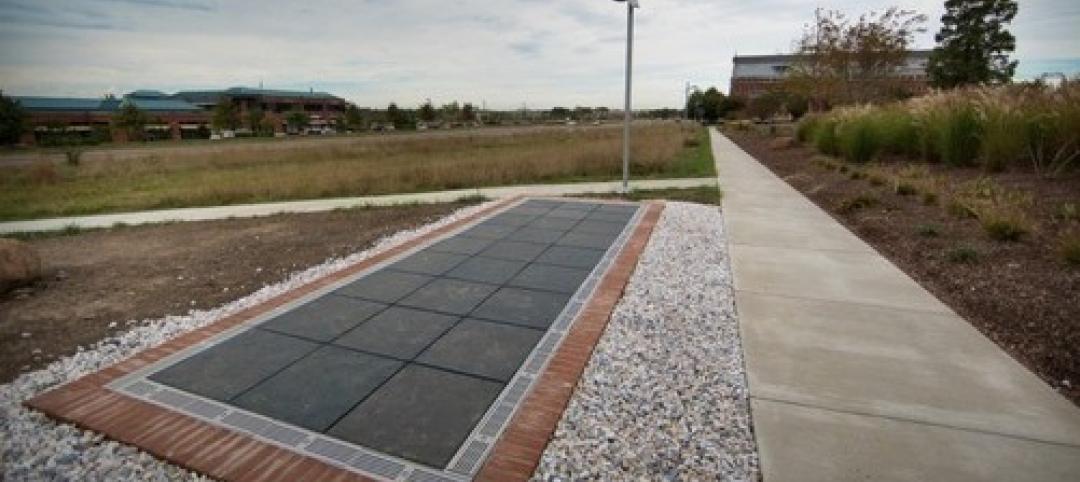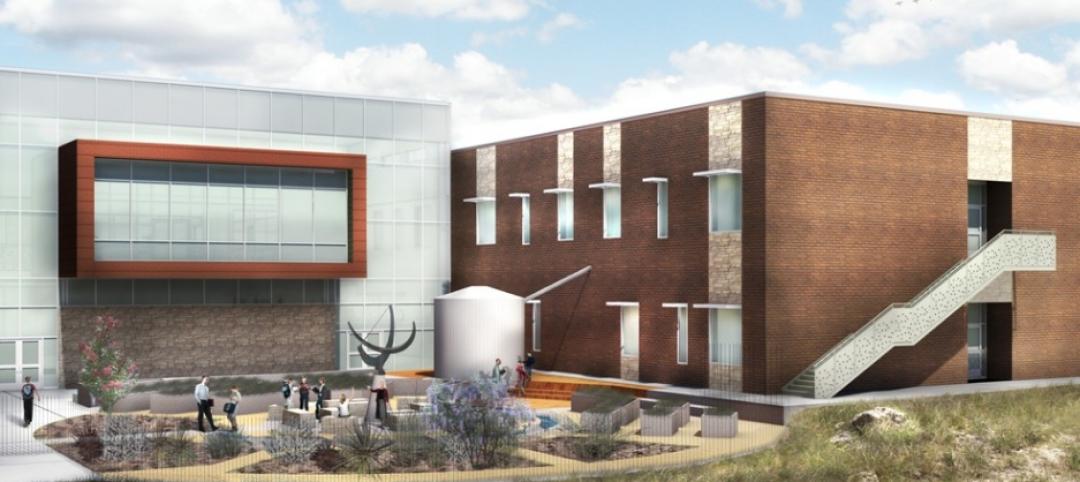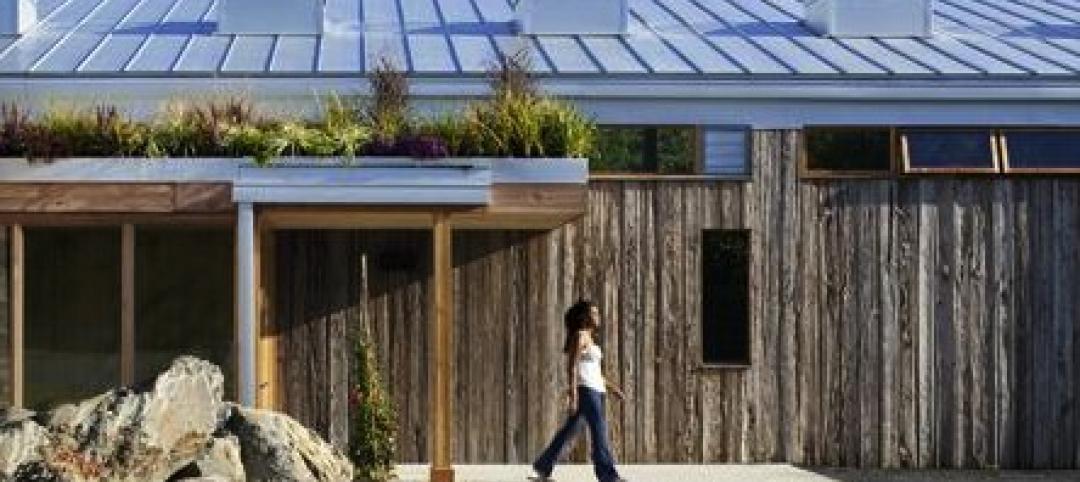Young Conaway Stargatt & Taylor, LLP moved into its new headquarters, a former Federal building, after extensive renovations by architecture firm Francis Cauffman. Young Conaway is the sole tenant of the notable Daniel L. Herrmann Courthouse in downtown Wilmington. The 233,880-sf. courthouse had been vacant since 2002. .
The renovated courthouse comprises four floors and a mezzanine. The entrance features a two-story atrium that is now the heart of Young Conaway’s public and collaboration areas. Francis Cauffman restored the central bronze stairwell, and the refurbished natural stone and chiseled marble in the atrium augment the clean, streamlined interior. The first floor has flexible conference rooms while the mezzanine floor contains a visiting attorney strategy suite, a mock trial room, additional conference rooms, and access to an outdoor plaza.
The U-shaped building boasts a large outdoor plaza with an urban garden lit by the building’s original ornate lampposts. The outdoor plaza can accommodate up to 300 people for events. The design firm added a 100-car garage beneath the building, making parking quick and easy for the downtown location.
To account for future expansion, Francis Cauffman developed a plan to accommodate the addition of an 8-story tower to the building. This included laying the foundations and creating infrastructure for the future addition. BD+C
Related Stories
| Nov 11, 2013
4 trends driving the recovering commercial construction sector
Jones Lang LaSalle research reveals a four-point “new look” for the post-recession construction industry.
| Nov 8, 2013
Oversized healthcare: How did we get here and how do we right-size?
Healthcare facilities, especially our nation's hospitals, have steadily become larger over the past couple of decades. The growth has occurred despite stabilization, and in some markets, a decline in inpatient utilization.
| Nov 8, 2013
Can Big Data help building owners slash op-ex budgets?
Real estate services giant Jones Lang LaSalle set out to answer these questions when it partnered with Pacific Controls to develop IntelliCommand, a 24/7 real-time remote monitoring and control service for its commercial real estate owner clients.
| Nov 8, 2013
S+T buildings embrace 'no excuses' approach to green labs
Some science-design experts once believed high levels of sustainability would be possible only for low-intensity labs in temperate zones. But recent projects prove otherwise.
| Nov 8, 2013
Net-zero bellwether demonstrates extreme green, multifamily style
The 10-unit zHome in Issaquah Highlands, Wash., is the nation’s first net-zero multifamily project, as certified this year by the International Living Future Institute.
| Nov 8, 2013
Walkable solar pavement debuts at George Washington University
George Washington University worked with supplier Onyx Solar to design and install 100 sf of walkable solar pavement at its Virginia Science and Technology Campus in Ashburn, Va.
| Nov 6, 2013
PECI tests New Buildings Institute’s plug load energy use metrics at HQ
Earlier this year, PECI used the NBI metrics to assess plug load energy use at PECI headquarters in downtown Portland, Ore. The study, which informed an energy-saving campaign, resulted in an 18 percent kWh reduction of PECI’s plug load.
| Nov 5, 2013
Net-zero movement gaining traction in U.S. schools market
As more net-zero energy schools come online, school officials are asking: Is NZE a more logical approach for school districts than holistic green buildings?
| Nov 5, 2013
New IECC provision tightens historic building exemption
The International Energy Conservation Code has been revised to eliminate what has been seen as a blanket exemption for historic buildings.
| Nov 5, 2013
Living Building Challenge clarifies net-zero definitions and standards
The Living Building Challenge has released the Net Zero Energy Building Certification to provide clearer definitions regarding what net zero really means and how it is to be achieved.






