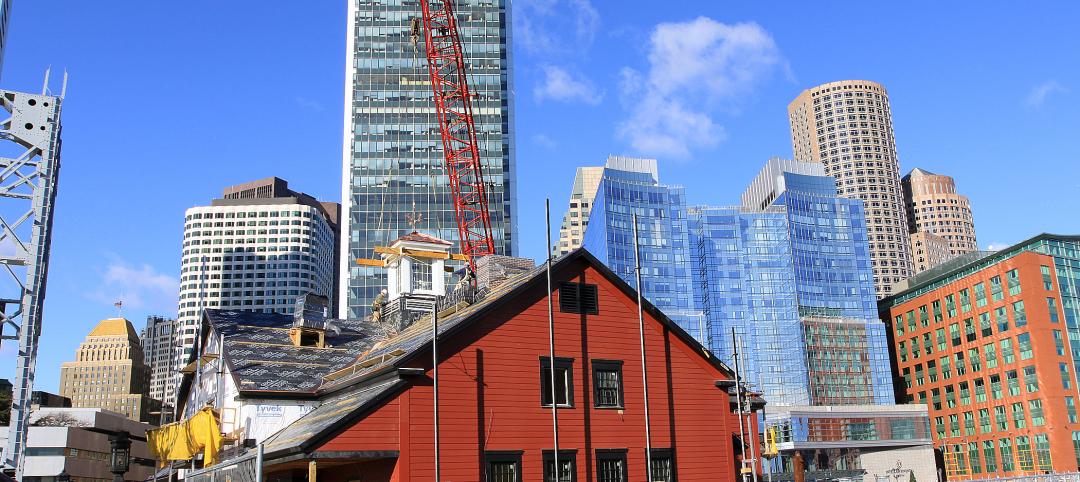The ruins of the 80-room Hot Wells Hotel and Bathhouse in San Antonio, a popular destination in the area in the years prior to World War I, are currently undergoing a transformation into a public park.
Phase one of the project, which involved stabilizing the existing structures, creating a park entrance and signage, building public bathrooms, and extending utilities to the buildings, has recently completed. The second phase will create outdoor rental spaces and new landscaping and trails that connect the park to the Mission Reach of the San Antonio River.

Phase two will also turn the hotel’s ruins into a community space. A demonstration kitchen, a mini museum that details the site’s past, a visitor center, and a gift shop will be included on the old bathhouse’s first floor. The second floor will include a classroom and computer lab and the third floor will house a meeting room and offices.
See Also: Notre Dame fire highlights danger of renovating historic structures
The completed park will host events such as black and white movie screenings, a farmers market, yoga, and art exhibitions.


Related Stories
| Dec 27, 2011
Ground broken for adaptive reuse project
Located on the Garden State Parkway, the master-planned project initially includes the conversion of a 114-year-old, 365,000-square-foot, six-story warehouse building into 361 loft-style apartments, and the creation of a three-level parking facility.
| Dec 27, 2011
Suffolk Construction celebrates raising of Boston Tea Party Ships & Museum cupola
Topping off ceremony held on 238th Anniversary of Boston Tea Party.
| Dec 21, 2011
Hoboken Terminal restoration complete
Restoration of ferry slips, expanded service to benefit commuters.
| Dec 20, 2011
Aragon Construction leading build-out of foursquare office
The modern, minimalist build-out will have elements of the foursquare “badges” in different aspects of the space, using glass, steel, and vibrantly painted gypsum board.
| Dec 19, 2011
HGA renovates Rowing Center at Cornell University
Renovation provides state-of-the-art waterfront facility.
| Dec 19, 2011
Summit Design+Build selected as GC for Chicago recon project
The 130,000 square foot building is being completely renovated.
| Dec 12, 2011
Skanska to expand and renovate hospital in Georgia for $103 Million
The expansion includes a four-story, 17,500 square meters clinical services building and a five-story, 15,700 square meters, medical office building. Skanska will also renovate the main hospital.














