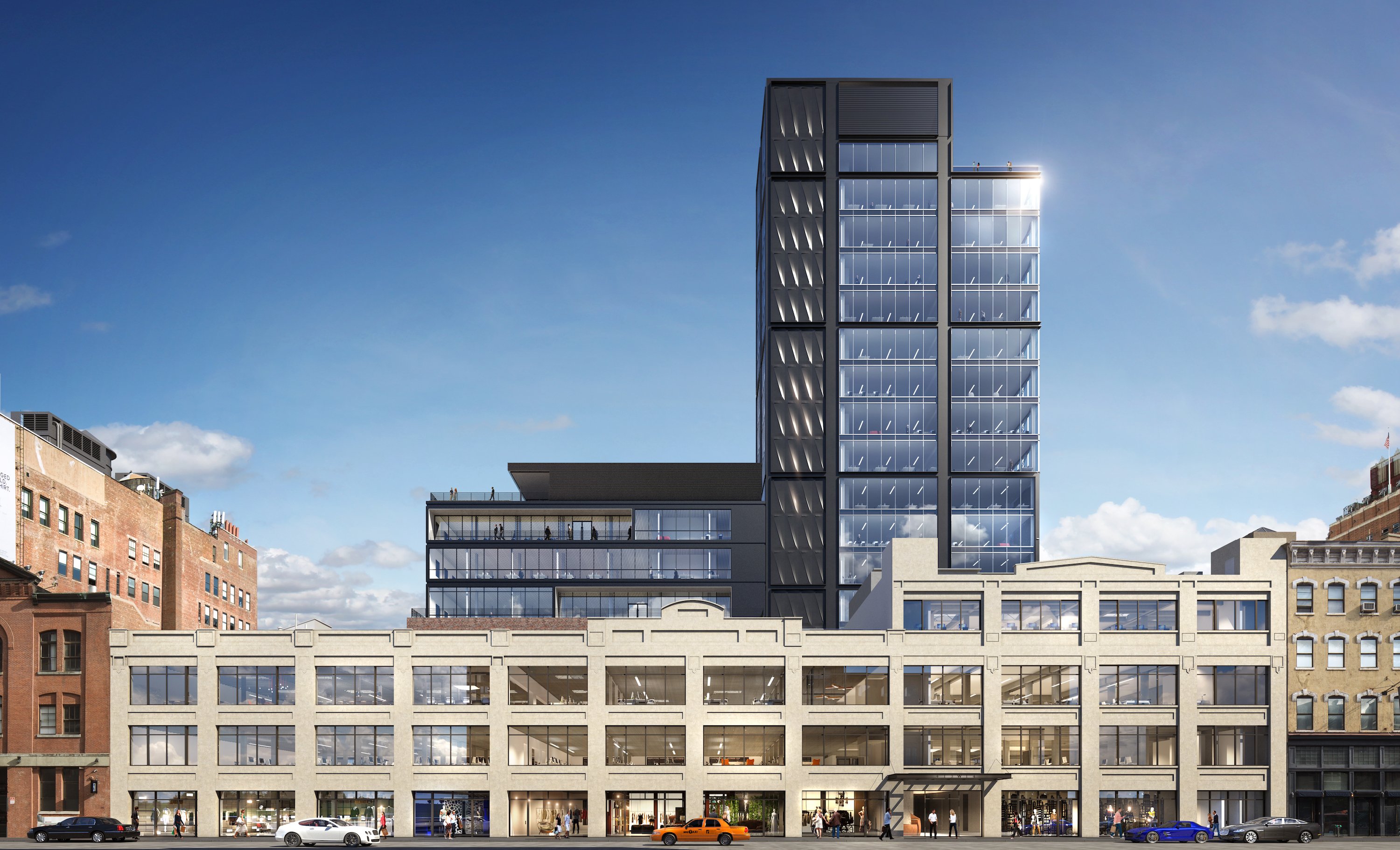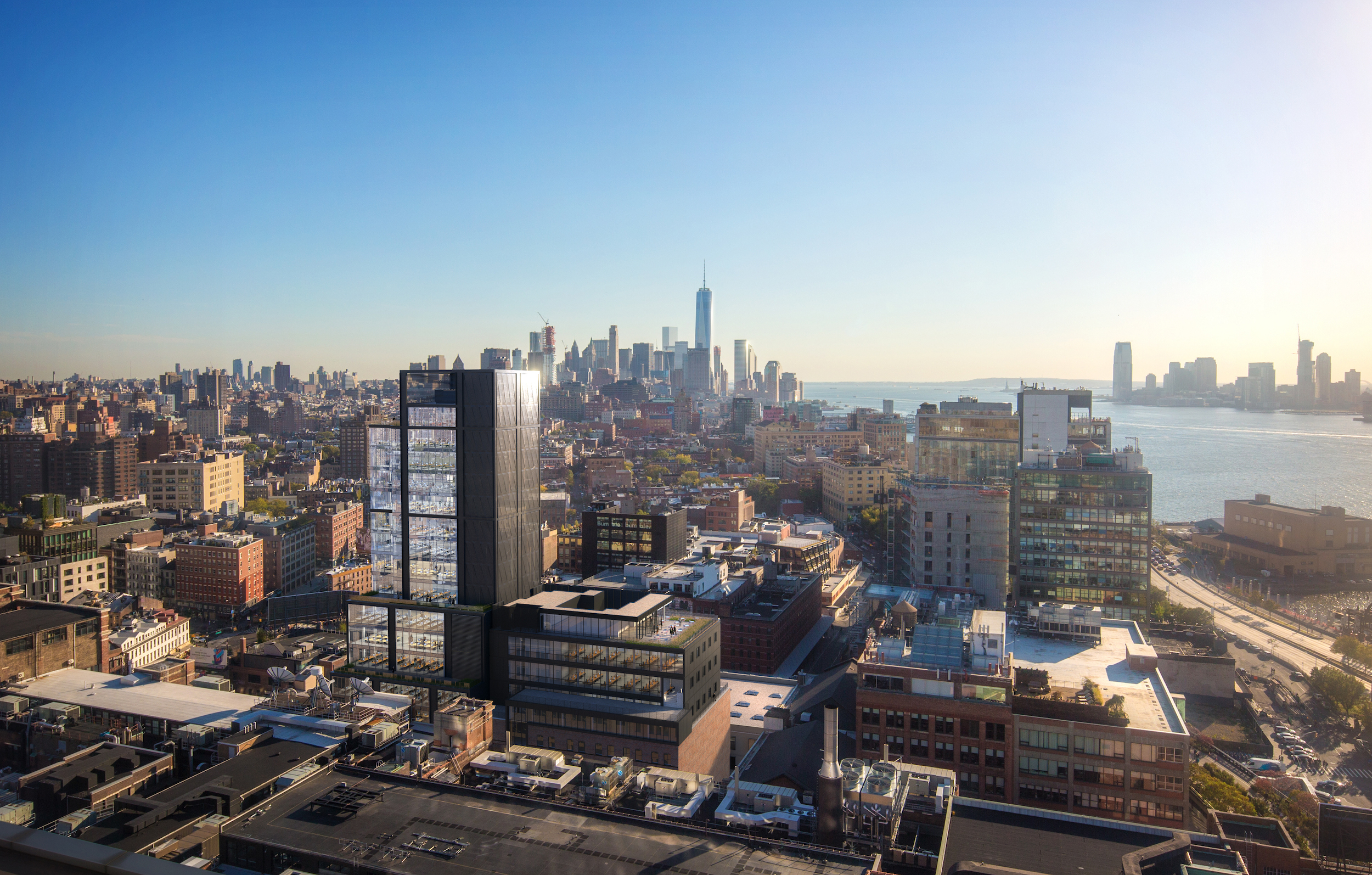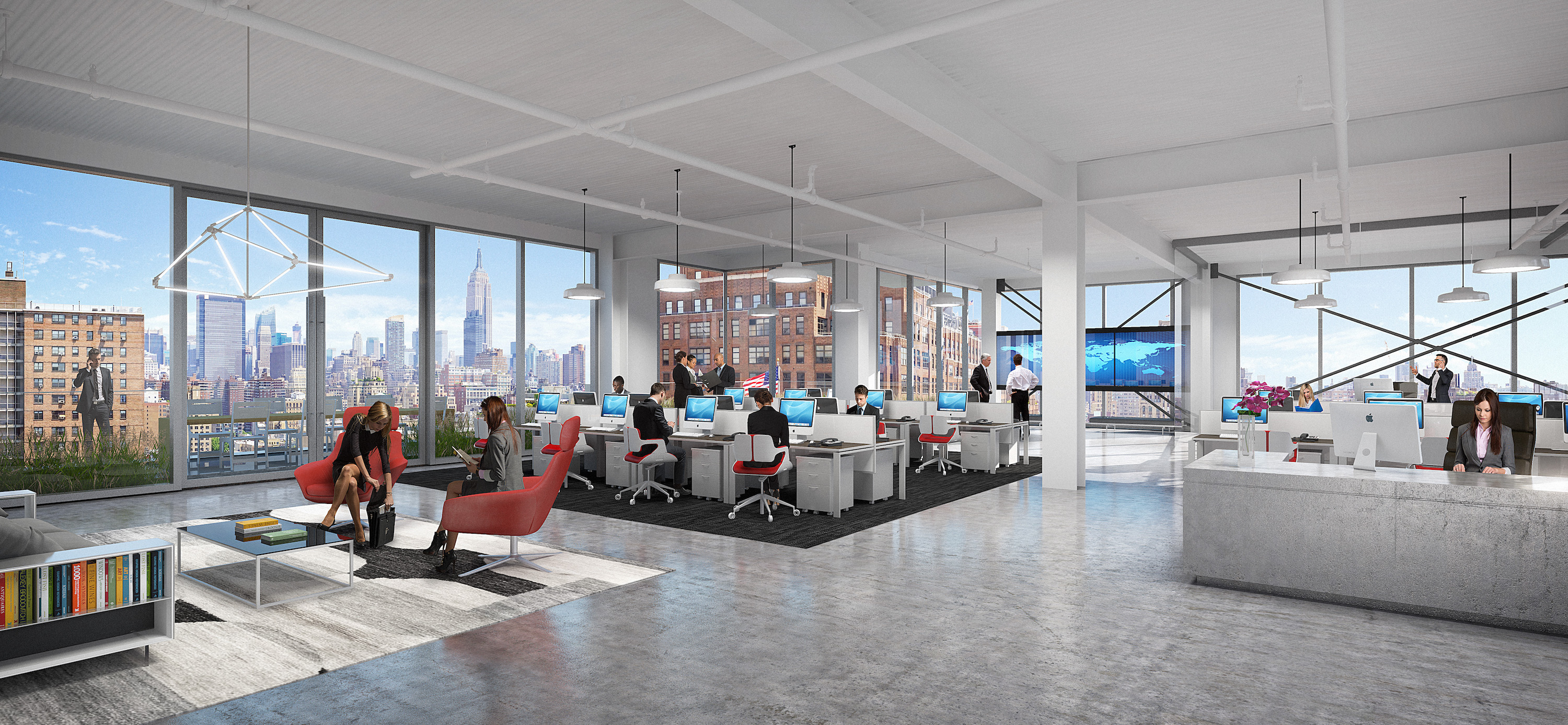Architecture and interior design firm CetraRuddy has designed an 18-story office building at 412 W. 15th St. in New York City, located in Manhattan’s trendy Meatpacking district.
The firm will also lead the renovations of 85,000 sf of additional office and boutique retail space in connecting buildings.
The 140,000 sf project was originally supposed to be a hotel. The developer, Boston’s Rockpoint Group, felt the local hotel market was too saturated, so it decided to try to attract the growing number of tech, finance and creative companies that have emerged in the neighborhood. CetraRuddy adapted its design to make it suitable for commercial use. Among its features, the building will have 8,200 sf of outdoor space on six terraces, designated for workplace or informal gathering places.
Crain’s New York reported back in February that annual rents in the building can go as high as $150 per square foot.
The 270-foot-high tower might be the final skyscraper in the area, as Crain’s also reported that a zoning change capped the height of buildings in the Meatpacking district to 130 feet.
Related Stories
Office Buildings | Feb 18, 2021
Bungie breaks ground on new, expanded HQ
NBBJ is designing the project.
Great Solutions | Feb 11, 2021
Simplifying the return to the office
A new web-based tool from Sasaki takes the guesswork out of heading back to the workplace.
Office Buildings | Feb 8, 2021
Walgreens Technology Center of Excellence completes in Chicago’s Old Post Office
Stantec designed the project.
Office Buildings | Feb 8, 2021
Six lessons learned from our first Fitwel Viral Response Module certification
The Fitwel Viral Response Module is one of several frameworks that real estate owners and operators can use to obtain third-party certification for their efforts ensuring their properties are ready for a safer and healthier return to work.
Building Owners | Feb 4, 2021
The Weekly show, Feb 4, 2021: The rise of healthy buildings and human performance
This week on The Weekly show, BD+C editors speak with AEC industry leaders from Brookfield Properties, NBBJ, and UL about healthy buildings certification and improving human performance through research-based design.
Office Buildings | Feb 3, 2021
NBCU News Group unveils new Washington bureau and studios
The project spans six floors and 80,000 sf.
Office Buildings | Feb 3, 2021
A towering helix will mark the spot at Amazon’s corporate headquarters in Virginia
The tech giant has invested $2.5 billion in a project that will encompass five office buildings for 25,000 employees.
Office Buildings | Feb 1, 2021
609 W. Randolph begins construction in Chicago’s West Loop Gate
Antunovich Associates designed the project.
Office Buildings | Jan 27, 2021
New creative office space completes in Silicon Beach
SPF:architects designed the project.
Office Buildings | Jan 19, 2021
Anchorage to receive new glacier-inspired office building
Perkins&Will is designing the building.




















