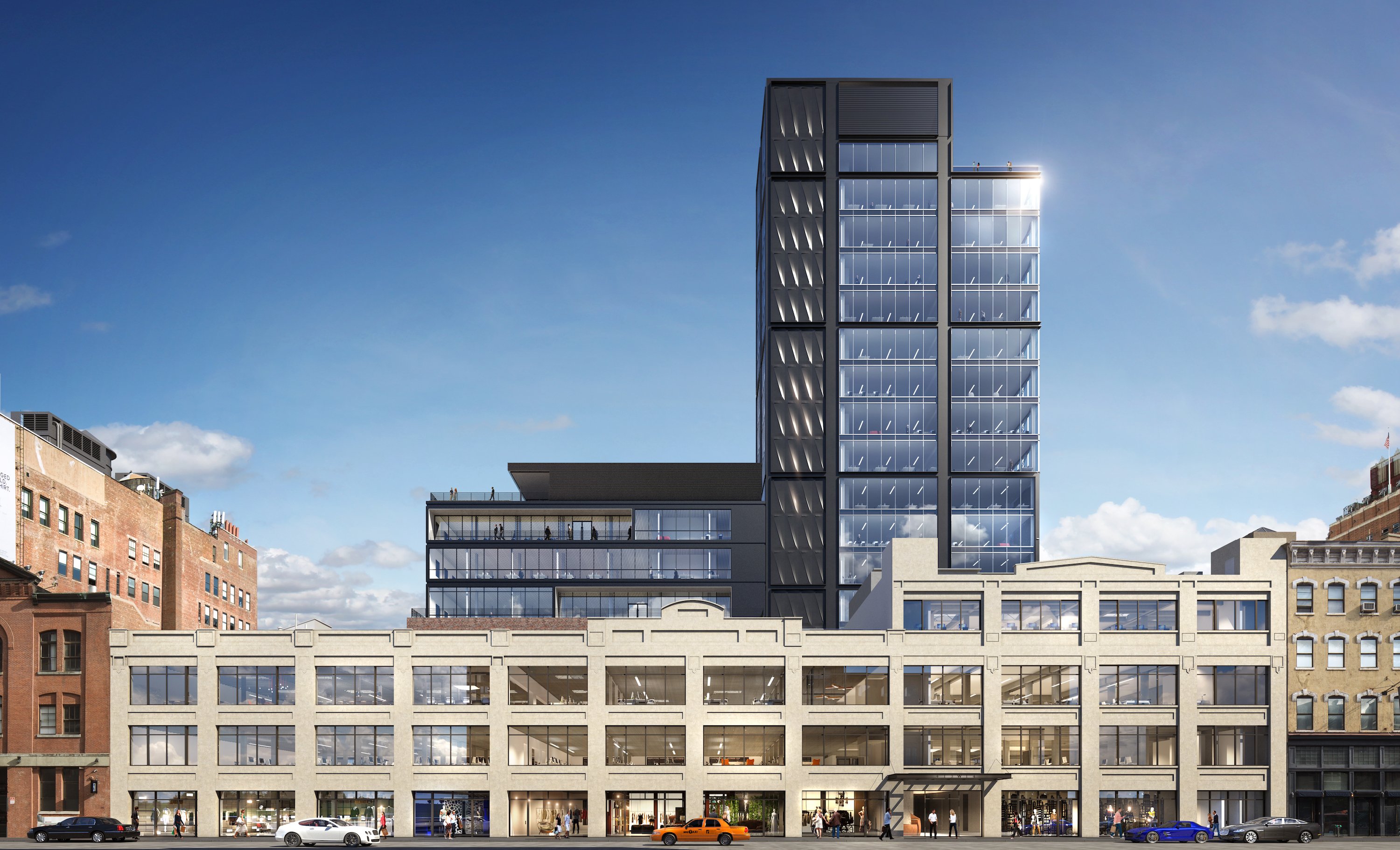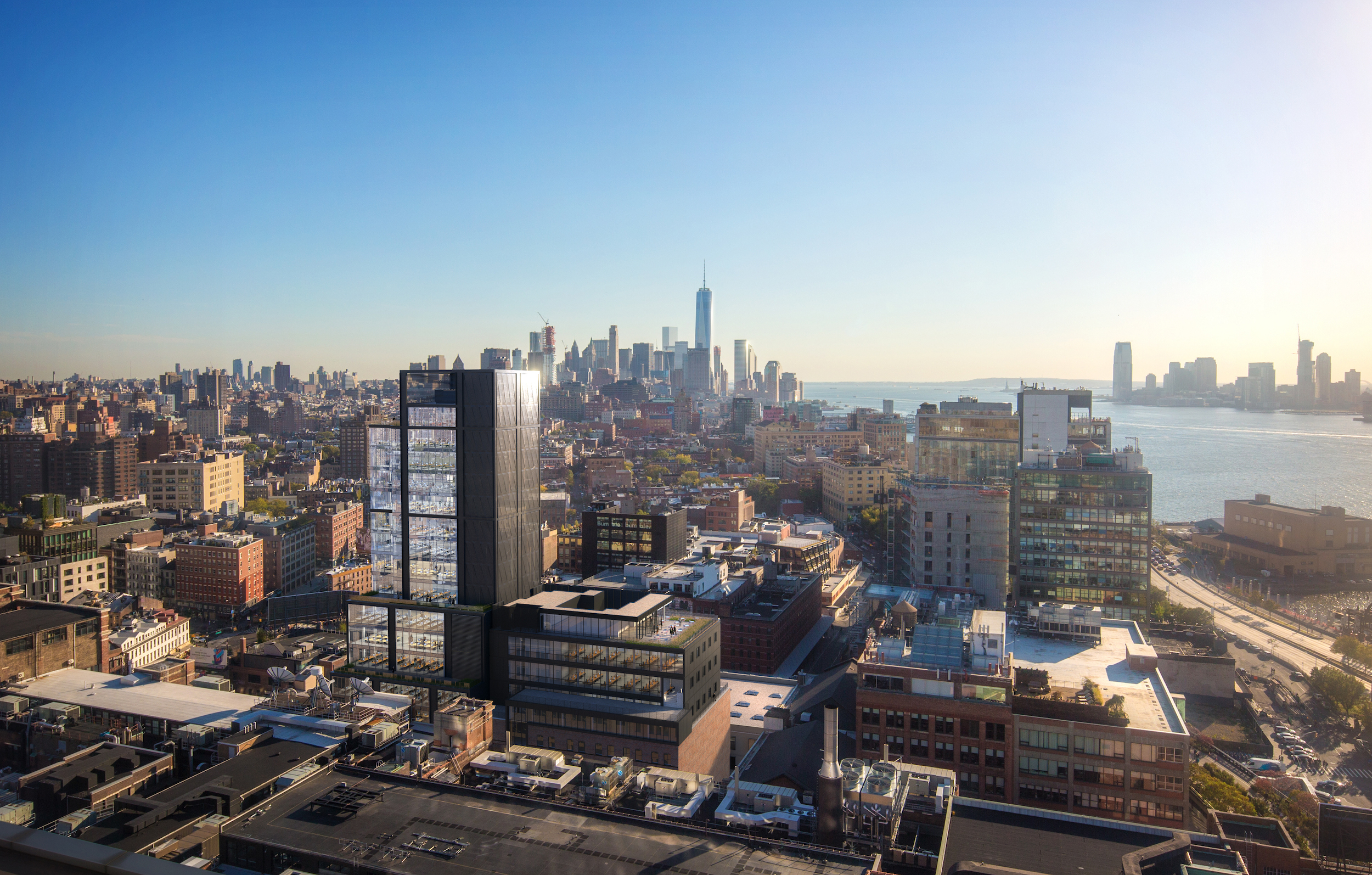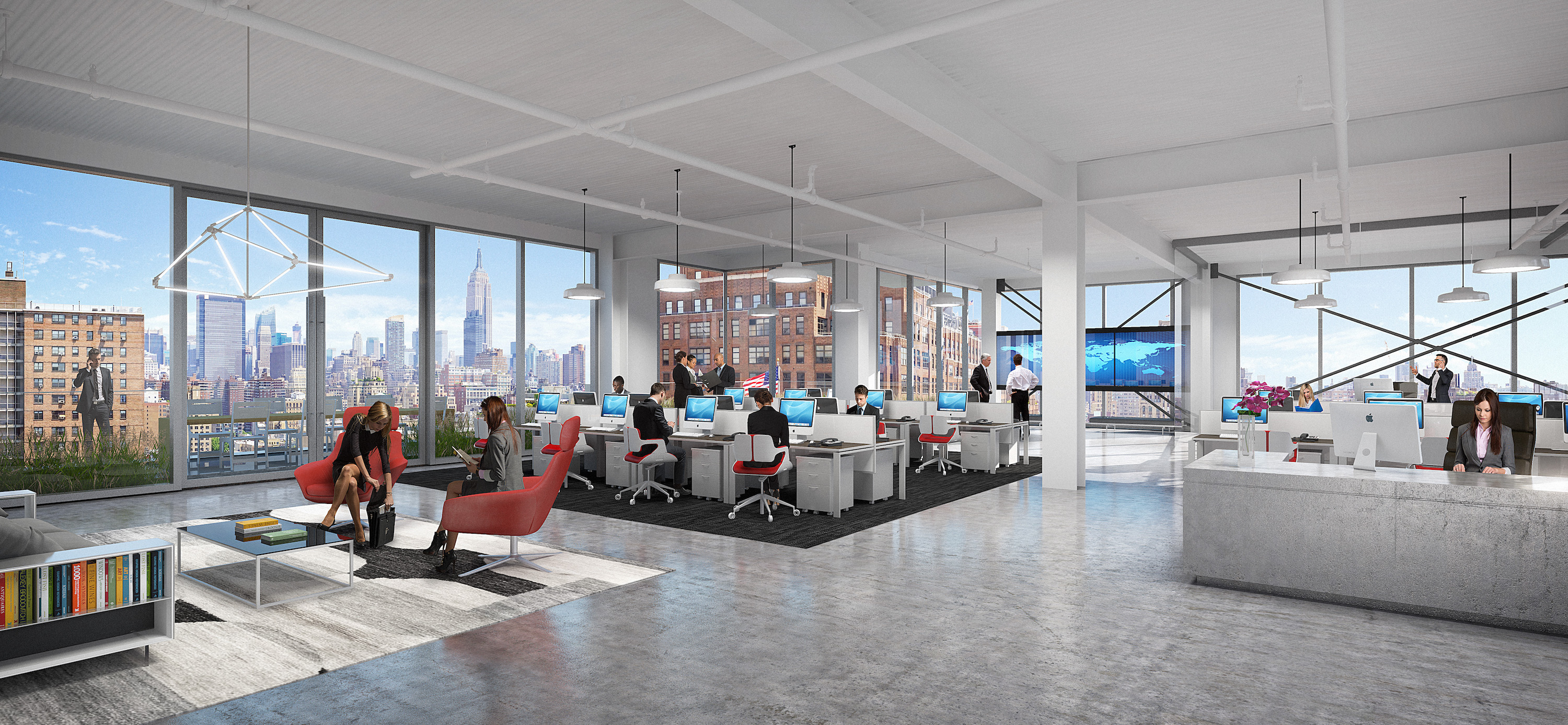Architecture and interior design firm CetraRuddy has designed an 18-story office building at 412 W. 15th St. in New York City, located in Manhattan’s trendy Meatpacking district.
The firm will also lead the renovations of 85,000 sf of additional office and boutique retail space in connecting buildings.
The 140,000 sf project was originally supposed to be a hotel. The developer, Boston’s Rockpoint Group, felt the local hotel market was too saturated, so it decided to try to attract the growing number of tech, finance and creative companies that have emerged in the neighborhood. CetraRuddy adapted its design to make it suitable for commercial use. Among its features, the building will have 8,200 sf of outdoor space on six terraces, designated for workplace or informal gathering places.
Crain’s New York reported back in February that annual rents in the building can go as high as $150 per square foot.
The 270-foot-high tower might be the final skyscraper in the area, as Crain’s also reported that a zoning change capped the height of buildings in the Meatpacking district to 130 feet.
Related Stories
Office Buildings | Jan 14, 2020
The workplace should be a tool for improving employee engagement
A survey of 1,600 North American workers hints at what workplace elements have the greatest impact.
Office Buildings | Jan 9, 2020
NFL’s Packers and Microsoft add an innovation center to a fledgling business district
The goal is to nurture startups aligned with local industries.
Office Buildings | Jan 9, 2020
Foster + Partners to design Alibaba’s new offices in Shanghai
The firm won a design competition for the project.
Sponsored | HVAC | Jan 6, 2020
Four Ways Building Systems Create Long-term Profitability
When accounting for the total cost of ownership and the potential return on investment, owners and developers should consider total energy usage, the lifespan of building systems equipment, the recruitment and retention of occupants, and lease rates.
Office Buildings | Oct 28, 2019
LEGO opens the first phase of its new Billund, Denmark campus
C.F. Møller Architects designed the project.
Office Buildings | Oct 23, 2019
Ferrara Candy Company gets new HQ space in Chicago’s Old Post Office building
NELSON Worldwide designed the project.
Office Buildings | Oct 23, 2019
London’s new ‘Can of Ham’ office building completes construction
Foggo Associates designed the building.
Office Buildings | Oct 21, 2019
IH Mississippi Valley Credit Union headquarters completes construction
LEO A Daly designed the building.
Office Buildings | Oct 17, 2019
New social campus for innovators, tech leaders covers a full city block
Hollwich Kushner, with Gensler as design development architects, designed the building.
Office Buildings | Oct 15, 2019
New 80,000-sf coworking space completes in Chicago
It is the third ‘Spaces’ location in Chicago.



















