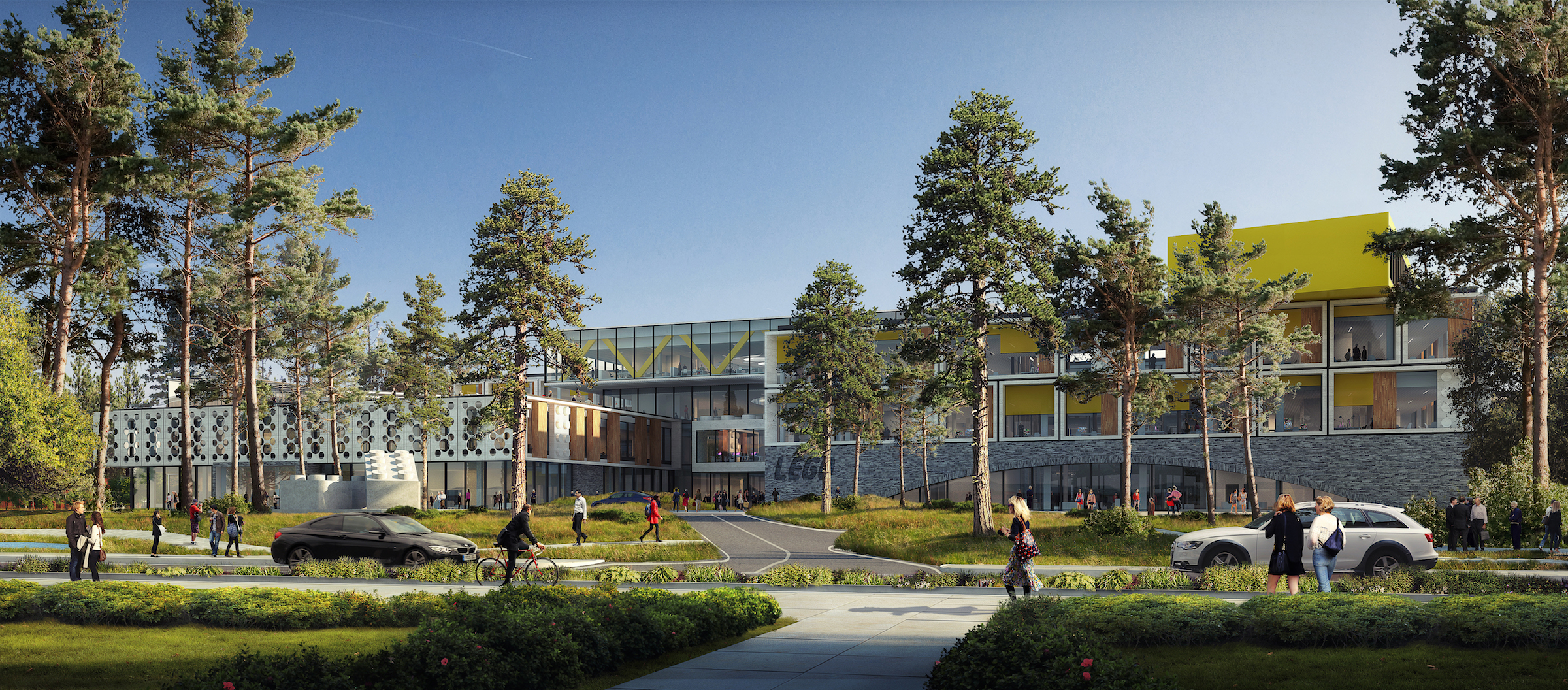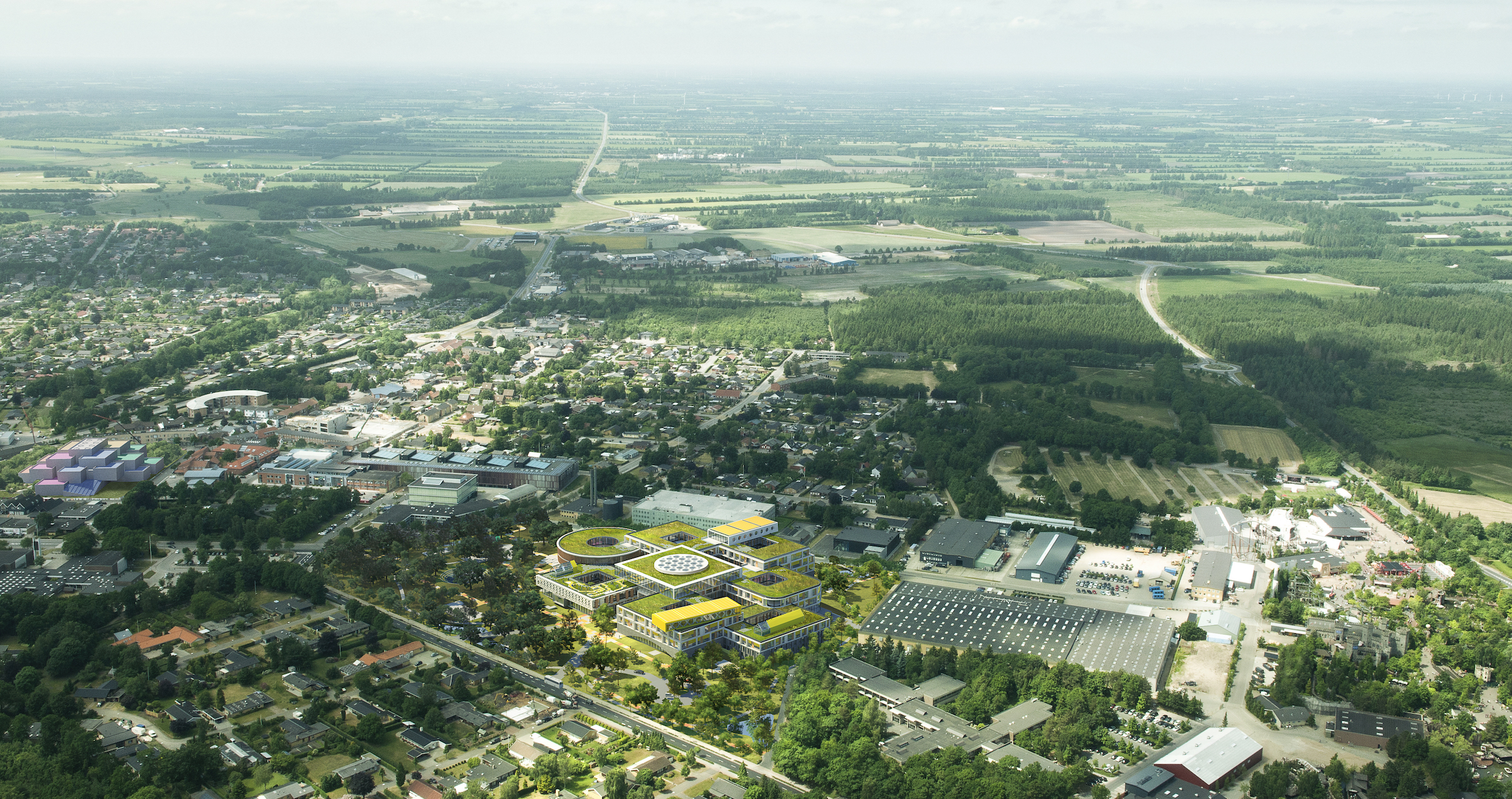New designs were unveiled for the LEGO world headquarters, and surprisingly enough, they did not include step-by-step picture guides on how to build the place.
Located in Billund, Denmark, the 52,000-sm complex will still incorporate many familiar themes from the popular plastic building block toys.
ArchDaily reports that the building, designed by Danish architecture firm CF Møller, will feature quirks like staircases that look like stacked bricks, studded facade panels, and round skylight apertures that call to mind holes in a LEGO block. The facility will use plenty of the distinctive LEGO yellow color, and it will even have a play place for employees.
Plans call for offices, a welcoming area, and a lot of open area for employees to collaborate. Community spaces will surround a four-story atrium, and a public park will sit outside.
CF Møller was considerate enough to propose using building materials that are much too large to be lost, ingested, or stepped on accidentally.
A LEGO visitors center, designed by BIG, is being built down the street.
(Click images to enlarge)
Related Stories
Office Buildings | Apr 8, 2019
It’s time for office amenities to get to work
Amenities with the greatest impact on effectiveness and experience are those that directly support the work needs of individual employees and their teams.
Office Buildings | Apr 8, 2019
Denver office building features 13,000 sf green roof
Dynia Architects designed the building.
Office Buildings | Apr 5, 2019
2019 trends in the workplace
From retention and career advancement to the ethics of inclusion and diversity, these five trends will play a major role this year in design, strategic planning and workplace development.
Industrial Facilities | Mar 10, 2019
The burgeoning Port San Antonio lays out growth plans
Expansions would accommodate cybersecurity, aerospace, and defense tenants, and help commercialize technologies.
Office Buildings | Mar 6, 2019
How to leverage design and culture’s two-way relationship for better workplaces
The relationship between workplace design and company culture isn’t all that different from a tango.
Office Buildings | Feb 15, 2019
A healthier perspective: Office developers bet on wellness amenities to attract top-notch tenants
Owners and developers are driving demand for wellness features and practices—active stairways, biophilia, enhanced air quality, etc.—as one more way draw tenants.
Office Buildings | Feb 15, 2019
Vancouver’s new office building will be a stack of reflective boxes
OSO and Merrick Architecture designed the building.
Office Buildings | Feb 11, 2019
Real-world wellness pays off
3form, a materials manufacturer, did a top-to-bottom remodel of its Salt Lake City headquarters campus that included adding a 14,500-sf gym.
Office Buildings | Feb 5, 2019
Duluth Trading Company moves to new HQ building
Plunkett Raysich Architects designed the project.
Interior Architecture | Jan 14, 2019
To get more involved earlier in projects, a leading furniture dealer launches a firm for commercial interiors construction
Vantis is positioned to integrate design with offsite customized fabrication.



















