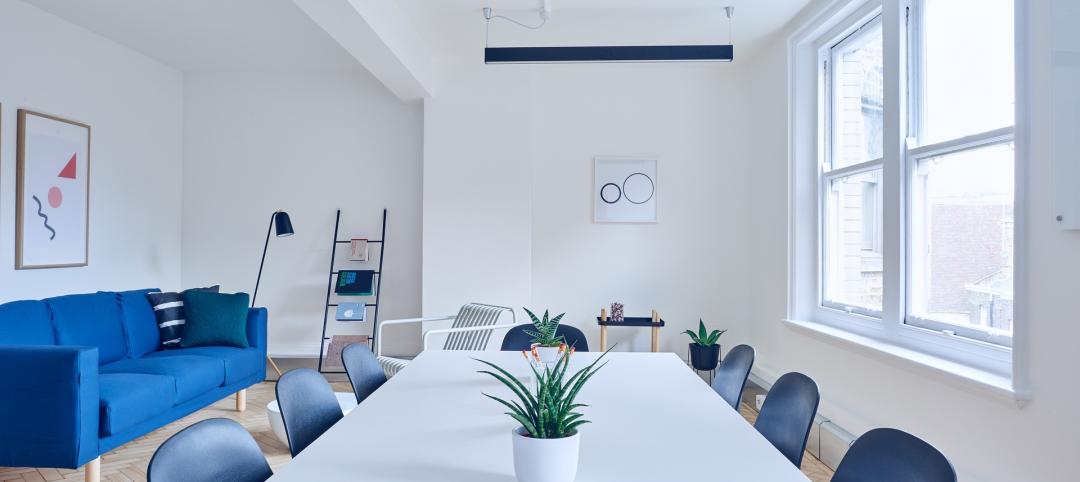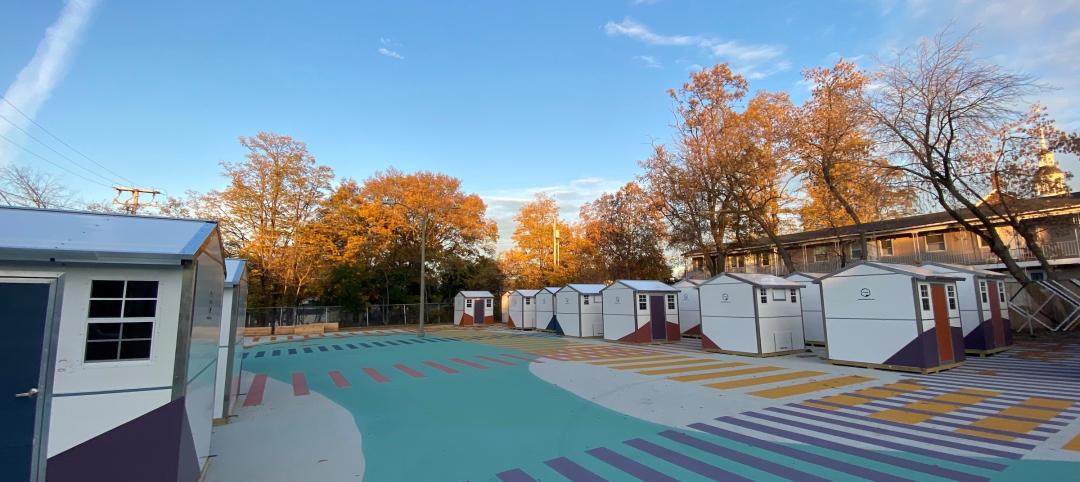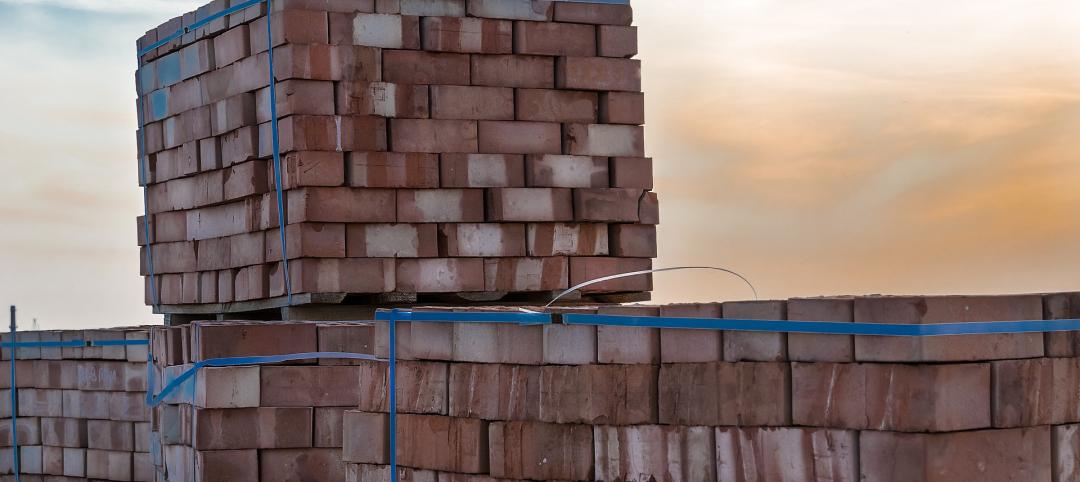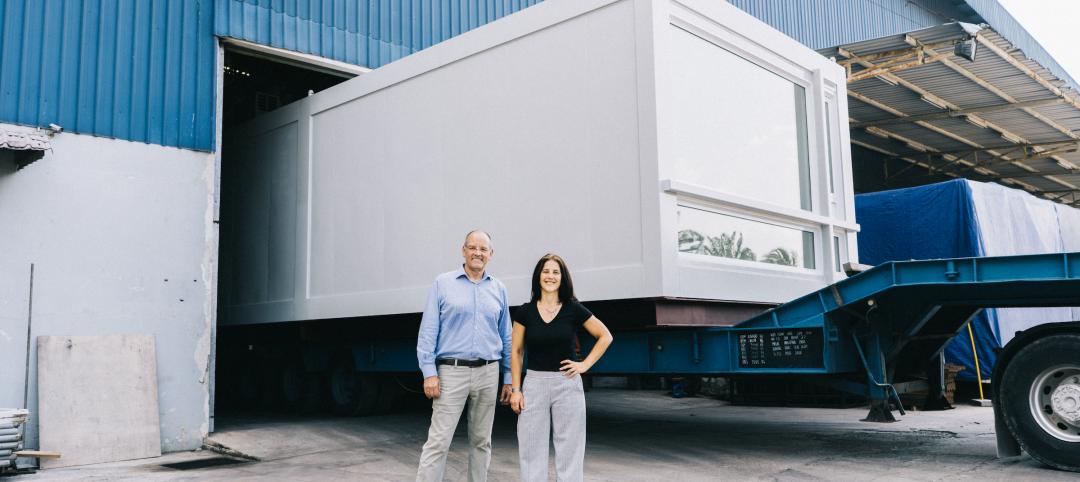Project: University of San Francisco, John Lo Schiavo, S.J. Center for Science and Innovation
Location: San Francisco
Architect: NBBJ
Glass: Pilkington Profilit™ translucent channel glass system with Lumira® aerogel insulation
Glass Supplier: Technical Glass Products
The University of San Francisco’s new John Lo Schiavo Center for Science and Innovation (CSI) brings science to the forefront of academic life. Its glossy, three-story exterior invites students into the facility, and then flows sleekly down into the hillside where below-grade laboratories and classrooms make efficient use of space on the landlocked campus.
For NBBJ architects, the inspiration for the new building came from the faculty’s desire to bring passion to the study of science within the USF academic curriculum. “A key driver behind the CSI was to put science on display and create buzz within the student body,” says Lilian Asperin-Clyman, principal at NBBJ.
To meet functional demands and generate the desired interest in the science facility, the design team looked to high-performance materials. A curtain wall with fritted glass and flexible shades provides students with views to informal learning areas and outdoor spaces to encourage scientific discovery.
Skylights and glazed teaching walls with a writable surface and visual connectivity help bathe lower, “garden level” education areas in sunlight to blur the boundary between above- and below-grade. Sloped walkways promote seamless circulation between the building’s main campus and garden-level spaces.

Glazed channel glass corridor uses borrowed light. Photo: Technical Glass Products/NBBJ
In implementing the design vision, one challenge was to create an attention-grabbing, garden-level façade that satisfies acoustic and thermal performance demands. NBBJ found their solution with Pilkington Profilit™ channel glass from Technical Glass Products (TGP).
The linear, “U”-shaped, cast-glass channels are self-supporting and mounted in an extruded metal perimeter frame. In the case of CSI, they were installed vertically, forming tight radii as they animate and follow the curve of the building’s adjacent walkway. The combination of raked and curved channel glass heads and sills make the size and positioning of each channel glass piece unique, and allow the façade to transition between curved and straight sections. The lighting strategy where channel glass is used creates a dramatic “lantern” effect that contributes to the character of the exterior spaces after dark.
At the CSI’s main-level entrance, a second layer of channel glass mirrors a portion of the exterior channel glass façade to create a glazed corridor. Its clear channel glass interior and translucent channel glass exterior combine to create what San Francisco Chronicle architecture critic John King hailed as the building’s “most potent architectural treat.”
“The glazed hallway adds dynamism to the building by highlighting the silhouette of students walking inside,” adds Asperin-Clyman. “It also improves safety on campus by allowing borrowed light to spill out from the building on to an area frequently traversed by students, faculty and visitors.” The sloped walkway complies with ADA accessibility requirements and connects the entrance lobby to the entry to the main lecture hall.
Both the exterior façade and glazed channel glass hallway help the design team meet thermal and acoustic performance goals. The design incorporates clear channel glass with a low-emissivity coating in a custom painted thermally improved frame with head receptor. In select locations, the use of Lumira® aerogel in the enclosed space between the channels helps enhance energy performance and reduce sound transmission.
“By using unique, structurally sound and high-performing materials like Pilkington Profilit channel glass, we were able to experiment with geometry, layering and lighting to create spaces that not only attract students, but also satisfy the facility’s highest functional requirements,” concludes Asperin-Clyman.
Today, the innovative CSI building embodies the university’s mission to bring science and discovery into the everyday lives of students. It is designed to LEED Gold standards.
For more information on Pilkington Profilit, along with TGP’s other specialty architectural glass and framing products, visit tgpamerica.com.
Technical Glass Products
800.426.0279
800.451.9857 – fax
sales@tgpamerica.com
tgpamerica.com
Related Stories
Windows and Doors | Mar 5, 2023
2022 North American Fenestration Standard released
The 2022 edition of AAMA/WDMA/CSA 101/I.S.2/A440, “North American Fenestration Standard/Specification for windows, doors, and skylights” (NAFS) has been published. The updated 2022 standard replaces the 2017 edition, part of a continued evolution of the standard to improve harmonization across North America, according to a news release.
AEC Innovators | Mar 3, 2023
Meet BD+C's 2023 AEC Innovators
More than ever, AEC firms and their suppliers are wedding innovation with corporate responsibility. How they are addressing climate change usually gets the headlines. But as the following articles in our AEC Innovators package chronicle, companies are attempting to make an impact as well on the integrity of their supply chains, the reduction of construction waste, and answering calls for more affordable housing and homeless shelters. As often as not, these companies are partnering with municipalities and nonprofit interest groups to help guide their production.
Modular Building | Mar 3, 2023
Pallet Shelter is fighting homelessness, one person and modular pod at a time
Everett, Wash.-based Pallet Inc. helped the City of Burlington, Vt., turn a municipal parking lot into an emergency shelter community, complete with 30 modular “sleeping cabins” for the homeless.
Codes | Mar 2, 2023
Biden Administration’s proposed building materials rules increase domestic requirements
The Biden Administration’s proposal on building materials rules used on federal construction and federally funded state and local buildings would significantly boost the made-in-America mandate. In the past, products could qualify as domestically made if at least 55% of the value of their components were from the U.S.
Industry Research | Mar 2, 2023
Watch: Findings from Gensler's latest workplace survey of 2,000 office workers
Gensler's Janet Pogue McLaurin discusses the findings in the firm's 2022 Workplace Survey, based on responses from more than 2,000 workers in 10 industry sectors.
AEC Innovators | Mar 2, 2023
Turner Construction extends its ESG commitment to thwarting forced labor in its supply chain
Turner Construction joins a growing AEC industry movement, inspired by the Design for Freedom initiative, to eliminate forced labor and child labor from the production and distribution of building products.
Multifamily Housing | Mar 1, 2023
Multifamily construction startup Cassette takes a different approach to modular building
Prefabricated modular design and construction have made notable inroads into such sectors as industrial, residential, hospitality and, more recently, office and healthcare. But Dafna Kaplan thinks that what’s held back the modular building industry from even greater market penetration has been suppliers’ insistence that they do everything: design, manufacture, logistics, land prep, assembly, even onsite construction. Kaplan is CEO and Founder of Cassette, a Los Angeles-based modular building startup.
Airports | Feb 28, 2023
Data visualization: $1 billion earmarked for 2023 airport construction projects
Ninety-nine airports across 47 states and two territories are set to share nearly $1 billion in funding in 2023 from the Federal Aviation Administration. The funding is aimed at help airports of all sizes meet growing air travel demand, with upgrades like larger security checkpoints and more reliable and faster baggage systems.
Seismic Design | Feb 27, 2023
Turkey earthquakes provide lessons for California
Two recent deadly earthquakes in Turkey and Syria offer lessons regarding construction practices and codes for California. Lax building standards were blamed for much of the devastation, including well over 35,000 dead and countless building collapses.
Sports and Recreational Facilities | Feb 27, 2023
New 20,000-seat soccer stadium will anchor neighborhood development in Indianapolis
A new 20,000-seat soccer stadium for United Soccer League’s Indy Eleven will be the centerpiece of a major neighborhood development in Indianapolis. The development will transform the southwest quadrant of downtown Indianapolis by adding more than 600 apartments, 205,000 sf of office space, 197,000 sf for retail space and restaurants, parking garages, a hotel, and public plazas with green space.

















