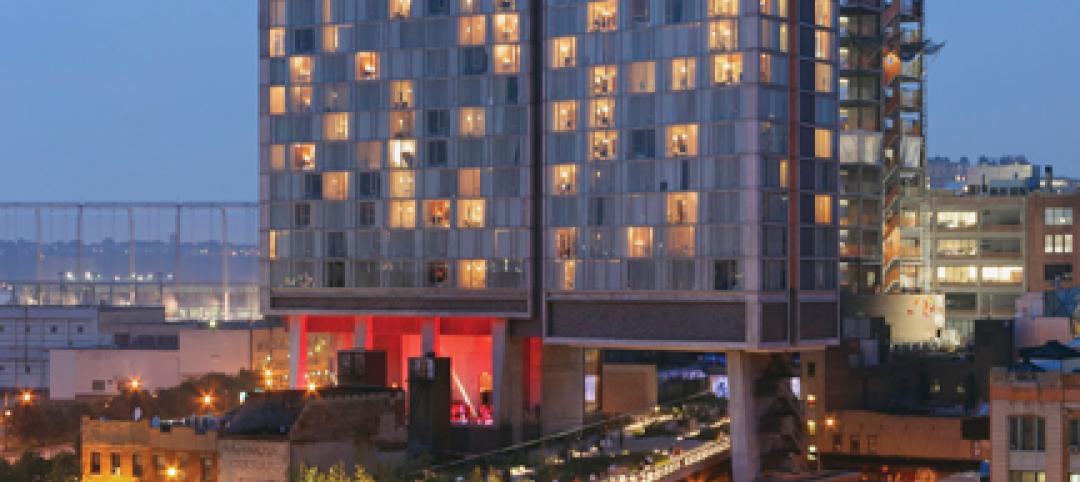Project: Hollywood Casino
Location: Columbus, Ohio
Architect: Marnell
Product: Pilkington Profilit™ Low-Iron, Wave
Turning the site of an abandoned auto factory into a glamorous casino is no easy task. Pilkington Profilit™ low-iron, wave channel glass with a translucent metallic gold coating helped the design team for the Hollywood Casino in Columbus, Ohio, achieve this goal by capturing the golden age of Hollywood from the outside in.
To create the Art Deco inspired exterior, the low-iron channel glass was custom tempered and coated in a translucent metallic gold. The cast-glass channels’ low-iron composition allowed the design team to realize a more natural gold color from the coating, as it reduces the natural green hue typical of standard glass. The metallic coating and waved-shaped texture of the channel glass intensify color and light to form optical variations for casino visitors. This combination creates an exterior that sparkles gold in the daylight. At night, the backlit channel glass glows, illuminating the casino’s entrance.
The self-supporting, vertically oriented translucent channel glass strips and extruded metal perimeter frame form isolated channel glass “piers” that serve as dramatic decorative focal points for the casino’s exterior. Two channel glass piers flank the main entrances, framing an expansive, triangular digital billboard. Three channel glass piers fan out beyond each exterior entrance, descending in height. The piers are approximately 40 feet tall, 34 feet tall and 28 feet tall. The design concept is continued throughout the casino’s interior via columns made of three stacked, metallic gold channel glass tiers. The channel glass tiers incrementally reduce in width as the columns near the ceiling.
To welcome casino visitors in Hollywood style, four stacked elevations of metallic gold channel glass encase an adjacent parking garage. Its glimmering exterior spans upwards of 30 feet. Forty complementary custom channel glass light sconces help light the garage’s exterior.
Pilkington Profilit channel glass from TGP soars up to 23 feet, can be installed vertically or horizontally, and formed into straight or curved walls. It is available in a variety of textures and colors with varying degrees of translucency, allowing light through while maintaining privacy. Pilkington Profilit can be used in interior or exterior applications, with Lumira® aerogel to provide energy efficiency.
For more information on Pilkington Profilit channel glass, along with TGP’s other specialty architectural glazing materials, visit www.tgpamerica.com.
Related Stories
| Jan 19, 2011
Baltimore mixed-use development combines working, living, and shopping
The Shoppes at McHenry Row, a $117 million mixed-use complex developed by 28 Walker Associates for downtown Baltimore, will include 65,000 sf of office space, 250 apartments, and two parking garages. The 48,000 sf of main street retail space currently is 65% occupied, with space for small shops and a restaurant remaining.
| Jan 19, 2011
Biomedical research center in Texas to foster scientific collaboration
The new Health and Biomedical Sciences Center at the University of Houston will facilitate interaction between scientists in a 167,000-sf, six-story research facility. The center will bring together researchers from many of the school’s departments to collaborate on interdisciplinary projects. The facility also will feature an ambulatory surgery center for the College of Optometry, the first of its kind for an optometry school. Boston-based firms Shepley Bulfinch and Bailey Architects designed the project.
| Jan 19, 2011
Extended stay hotel aims to provide comfort of home
Housing development company Campus Apartments broke ground on a new extended stay hotel that will serve the medical and academic facilities in Philadelphia’s University City, including the University of Pennsylvania and the Children’s Hospital of Philadelphia. The 11,000-sf hotel will operate under Hilton’s Homewood Suites brand, with 136 suites with full kitchens and dining and work areas. A part of the city’s EnergyWorks loan program, the project aims for LEED with a green roof, low-flow fixtures, and onsite stormwater management. Local firms Alesker & Dundon Architects and GC L.F. Driscoll Co. complete the Building Team.
| Jan 19, 2011
Large-Scale Concrete Reconstruction Solid Thinking
Driven by both current economic conditions and sustainable building trends, Building Teams are looking more and more to retrofits and reconstruction as the most viable alternative to new construction. In that context, large-scale concrete restoration projects are playing an important role within this growing specialty.
| Jan 10, 2011
Michael J. Alter, president of The Alter Group: ‘There’s a significant pent-up demand for projects’
Michael J. Alter, president of The Alter Group, a national corporate real estate development firm headquartered in Skokie, Ill., on the growth of urban centers, project financing, and what clients are saying about sustainability.
| Jan 7, 2011
BIM on Target
By using BIM for the design of its new San Clemente, Calif., store, big-box retailer Target has been able to model the entire structural steel package, including joists, in 3D, chopping the timeline for shop drawings from as much as 10 weeks down to an ‘unheard of’ three-and-a-half weeks.
| Jan 7, 2011
How Building Teams Choose Roofing Systems
A roofing survey emailed to a representative sample of BD+C’s subscriber list revealed such key findings as: Respondents named metal (56%) and EPDM (50%) as the roofing systems they (or their firms) employed most in projects. Also, new construction and retrofits were fairly evenly split among respondents’ roofing-related projects over the last couple of years.
| Jan 7, 2011
Total construction to rise 5.1% in 2011
Total U.S. construction spending will increase 5.1% in 2011. The gain from the end of 2010 to the end of 2011 will be 10%. The biggest annual gain in 2011 will be 10% for new residential construction, far above the 2-3% gains in all other construction sectors.
| Jan 7, 2011
Mixed-Use on Steroids
Mixed-use development has been one of the few bright spots in real estate in the last few years. Successful mixed-use projects are almost always located in dense urban or suburban areas, usually close to public transportation. It’s a sign of the times that the residential component tends to be rental rather than for-sale.




















