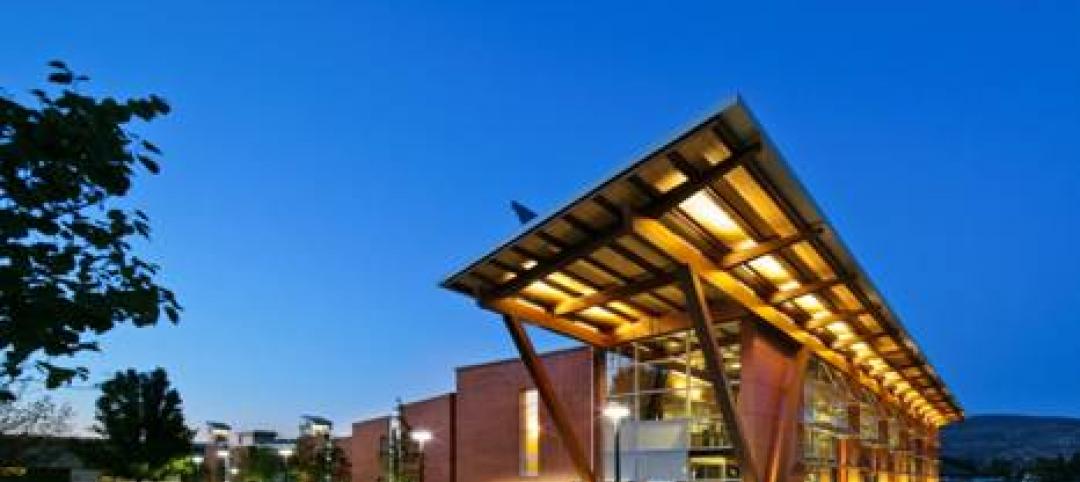One year after it opened, Clemson University’s $30 million, 81,000-sf Core Campus Dining Facility is one of the South Carolina-based school’s most popular gathering places.
The 1,200-seat, two-story dining hall, designed by Sasaki, is a major component of Clemson’s $96 million Core Campus that includes three new residence halls with 688 beds, designed by VMDO Architects.
The campus’s buildings are interconnected by a North-South “avenue” and exterior promenade with gardens and terraces, according to Ivelisse Otero, Sasaki’s design project manager.
The dining hall services roughly 5,700 students per day. It features The Fresh Food Company, an open-display cooking concept devised by the college’s longtime foodservice contractor Aramark, with a variety of stations for deli, pizza and pasta, desserts, salads, and all-day breakfast.
Students are especially enamored of the cooked-to-order aspect of these venues, which offer such options as Southern-style cuisine and even chef’s table events.
 Clemson University's year-old dining hall offers students a variety of culinary choices, including four free-standing restaurants. Image: Jonathan Hilyer
Clemson University's year-old dining hall offers students a variety of culinary choices, including four free-standing restaurants. Image: Jonathan Hilyer
And not that eating is a religious experience, but the dining hall’s high ceilings and ample lighting might suggest a cathedral to some students. Notably, there’s an upper mezzanine where students can hang out, study, and snack in a more casual lounge environment.

 A mezzanine level allows students to hang out and snack in a lounge-like environment. Image: Jonathan Hilyer.
A mezzanine level allows students to hang out and snack in a lounge-like environment. Image: Jonathan Hilyer.
Anthony Harvey, Clemson’s Director of Housing and Dining Facilities, tells BD+C that the university’s main objective with this project was to keep more sophomores on campus by replacing aging infrastructure with a newer, larger facility with better mechanicals and flexible spaces for reprogramming.
He acknowledges that the dining and residence halls, along with Clemson’s academic and athletic facilities, are recruitment and retention tools. (The Core Campus is located near Frank Howard Field at Clemson Memorial Stadium. BD+C recently recognized Clemson’s $55 million, 142,500-sf Allen N. Reeves Football Complex as one of this year’s Building Team award winners.)
Harvey adds that the university wanted to increase the amount of retail on the west side of campus. It moved a Starbucks from across the street into a ground-floor space in the dining hall. The building has three other branded restaurants—Raising Cane’s (chicken fingers), Twisted Taco, and Which Wich (sandwiches)—as well as a convenience store. The four restaurants have a combined capacity of 300 seats.
“Our design elaborates on the concept of the marketplace, where users can meander between retail, dining, and residential halls,” explains Otero.
Sasaki was the design and landscape architect on this project, whose Building Team included Stevens & Wilkinson (MEP, SE, AOR), and Whiting-Turner Construction (GC). The buildings are targeting LEED Silver certification.
The dining hall’s construction was plagued by a series of rain delays and budgetary constraints. But since the hall opened in September 2016, Harvey says some design features, like wall tiles and signage, which were edited out because of cost, have been restored.
Related Stories
| Oct 17, 2011
Clery Act report reveals community colleges lacking integrated mass notification systems
“Detailed Analysis of U.S. College and University Annual Clery Act Reports” study now available.
| Oct 14, 2011
University of New Mexico Science & Math Learning Center attains LEED for Schools Gold
Van H. Gilbert architects enhances sustainability credentials.
| Oct 12, 2011
Bulley & Andrews celebrates 120 years of construction
The family-owned and operated general contractor attributes this significant milestone to the strong foundation built decades ago on honesty, integrity, and service in construction.
| Sep 30, 2011
Design your own floor program
Program allows users to choose from a variety of flooring and line accent colors to create unique floor designs to complement any athletic facility.
| Sep 23, 2011
Okanagan College sets sights on Living Buildings Challenge
The Living Building Challenge requires projects to meet a stringent list of qualifications, including net-zero energy and water consumption, and address critical environmental, social and economic factors.
| Sep 14, 2011
Research shows large gap in safety focus
82% of public, private and 2-year specialized colleges and universities believe they are not very effective at managing safe and secure openings or identities.
| Sep 7, 2011
KSS Architects wins AIA NJ design award
The project was one of three to win the award in the category of Architectural/Non-Residential.
| May 18, 2011
Major Trends in University Residence Halls
They’re not ‘dorms’ anymore. Today’s collegiate housing facilities are lively, state-of-the-art, and green—and a growing sector for Building Teams to explore.
| May 18, 2011
Raphael Viñoly’s serpentine-shaped building snakes up San Francisco hillside
The hillside location for the Ray and Dagmar Dolby Regeneration Medicine building at the University of California, San Francisco, presented a challenge to the Building Team of Raphael Viñoly, SmithGroup, DPR Construction, and Forell/Elsesser Engineers. The 660-foot-long serpentine-shaped building sits on a structural framework 40 to 70 feet off the ground to accommodate the hillside’s steep 60-degree slope.
















