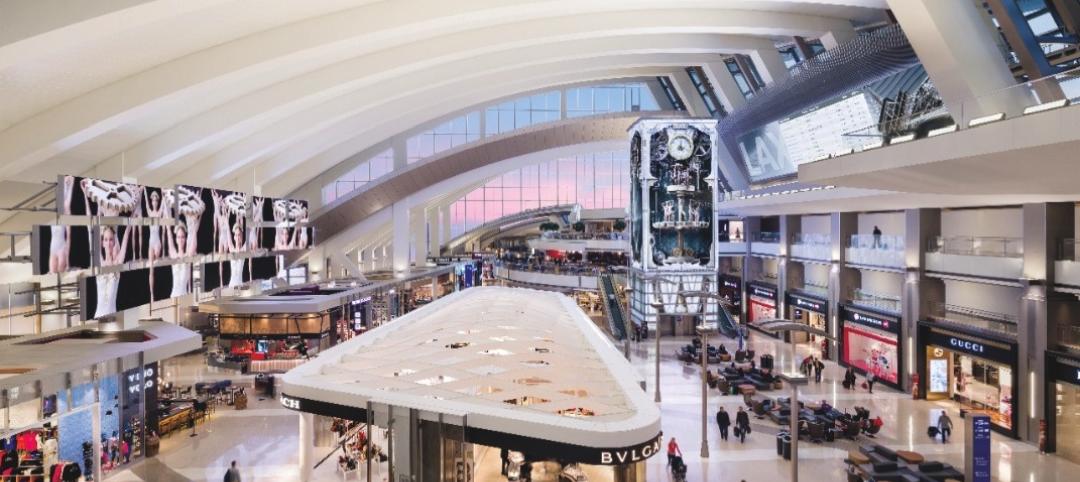The American Institute of Architects (AIA) is honoring the Chapel of St. Ignatius in Seattle, designed by Steven Holl Architects, with its Twenty-five Year Award.
AIA’s Twenty-five Year Award is conferred on a building that has set a precedent for the last 25-35 years and continues to set standards of excellence for its architectural design and significance.
The impetus for the chapel began in 1994 when Father William Sullivan implemented his plan to construct a new center for spiritual life at Seattle University. During the interview process, Steven Holl and his design team presented a lecture on the phenomenology of architecture, which the campus ministry embraced and connected to related writings by St. Ignatius. After receiving the commission, the saint’s teachings became a primary source of inspiration. The design team worked closely with the ministry and students to define the program throughout the design process and visited several important Ignatian sites in Barcelona and Rome.
In designing the chapel, the team settled on the metaphor of light as the divine spirit, featured in a quote by St. Ignatius, to serve as the guiding design concept. Within, light is sculpted through several volumes that protrude from the chapel roof, each of which aims to harness different qualities of light for one united ceremony. Its site formed a new quadrangle for the university’s campus, with green space to the north, west, and, in the future, east. Its rectangular plan was carefully tailored to define the campus space as well as the processional and gathering space within.
Each of the chapel’s light volumes supports fundamental elements of the Jesuit worship program. For instance, south-facing light corresponds with the procession, an essential component of mass, while city-facing northern light, corresponds with the Chapel of the Blessed Sacrament and the Jesuit tradition of community outreach. The different lights concept is further enhanced by the combination of pure colored lenses and fields of reflected color within each light volume.
The chapel’s overarching design concept of seven bottles of light contained within a stone box is also expressed through its tilt-up construction method. Its integral color tilt-up concrete slab offers a more direct and economical tectonic than stone veneer. At night, the key time for the university community to celebrate mass, the volumes all glow like-colored beacons that can be seen across the campus. On some occasions, for those constantly praying, the lights shine throughout the night. While the gathering of different lights concept framed the design, it is also emblematic of the university’s mission and the many nationalities of students who attend and gather under one roof. The contributions of those students were central to the design process, which delivered a design for the chapel that is simultaneously forward-looking and firmly rooted in the past.




Related Stories
Cultural Facilities | Feb 25, 2015
Bjarke Ingels designs geodesic dome for energy production, community use
A new building in Uppsala, Sweden, will serve as a power plant during the winter and a venue for shows, festivals, and music events during the warm months.
Cultural Facilities | Feb 25, 2015
Edmonton considering 'freezeway' to embrace winter
If the new Edmonton Freezeway is constructed, residents will have an 11-km course that winds through the city and allows them to skate to work, school, and other city activities.
Sponsored | Building Team | Feb 24, 2015
What your employees really want
Here are key aspects of a job that keep employees happy
Building Team | Feb 24, 2015
Call for entries: 2015 Giants 300 survey
The annual Giants 300 Report ranks the top AEC firms in commercial construction, by revenue.
| Feb 23, 2015
Where are the iconic green buildings?
What does a green building look like? How would you know one if you saw one? Maybe a trivial question to some, but of great interest to architects, designers, and other members of the Building Team as the rapid evolution of sustainable buildings continues apace.
Engineers | Feb 20, 2015
PwC reports record year for M&A activity in engineering and construction
Worldwide engineering and construction industries closed 218 M&A deals in 2014 worth more than $172 billion, according to a PwC report.
Building Materials | Feb 19, 2015
Prices for construction materials fall in January, following plummet of oil prices
The decline in oil and petroleum prices finally showed up in the produce price index data, according to ABC Chief Economist Anirban Basu.
Sponsored | Building Team | Feb 17, 2015
Why diversity matters
Companies in the top quartile for gender or racial and ethnic diversity are more likely to have financial returns above their national industry medians.
Sponsored | Modular Building | Feb 17, 2015
When lava flow in Hawaii threatens a public school district, officials turn to modular
Hawaii Modular Space, a Williams Scotsman company, designed temporary classroom space for the Pahoa and Keeau schools that would become displaced due to ongoing lava flow in Pahoa, Hawaii.
Mixed-Use | Feb 13, 2015
First Look: Sacramento Planning Commission approves mixed-use tower by the new Kings arena
The project, named Downtown Plaza Tower, will have 16 stories and will include a public lobby, retail and office space, 250 hotel rooms, and residences at the top of the tower.
















