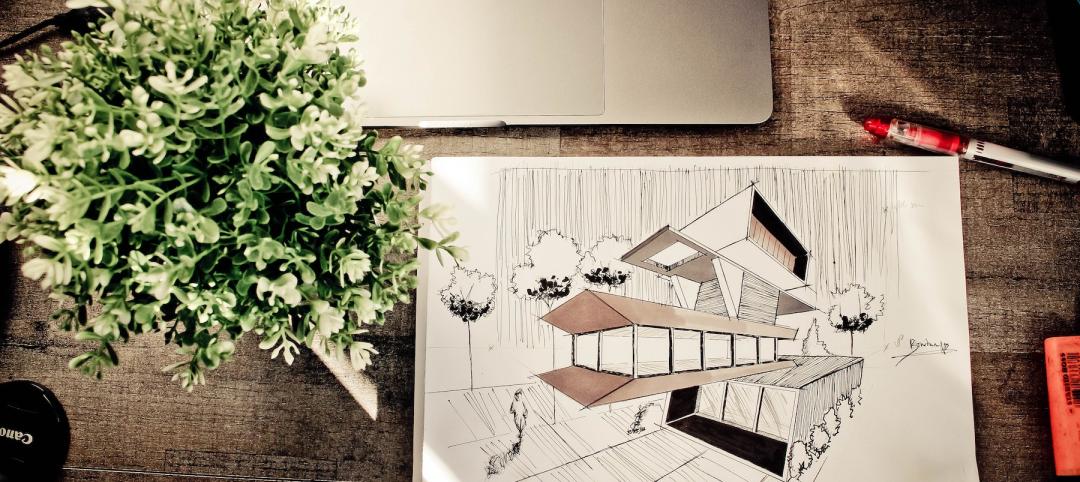The American Institute of Architects (AIA) is honoring the Chapel of St. Ignatius in Seattle, designed by Steven Holl Architects, with its Twenty-five Year Award.
AIA’s Twenty-five Year Award is conferred on a building that has set a precedent for the last 25-35 years and continues to set standards of excellence for its architectural design and significance.
The impetus for the chapel began in 1994 when Father William Sullivan implemented his plan to construct a new center for spiritual life at Seattle University. During the interview process, Steven Holl and his design team presented a lecture on the phenomenology of architecture, which the campus ministry embraced and connected to related writings by St. Ignatius. After receiving the commission, the saint’s teachings became a primary source of inspiration. The design team worked closely with the ministry and students to define the program throughout the design process and visited several important Ignatian sites in Barcelona and Rome.
In designing the chapel, the team settled on the metaphor of light as the divine spirit, featured in a quote by St. Ignatius, to serve as the guiding design concept. Within, light is sculpted through several volumes that protrude from the chapel roof, each of which aims to harness different qualities of light for one united ceremony. Its site formed a new quadrangle for the university’s campus, with green space to the north, west, and, in the future, east. Its rectangular plan was carefully tailored to define the campus space as well as the processional and gathering space within.
Each of the chapel’s light volumes supports fundamental elements of the Jesuit worship program. For instance, south-facing light corresponds with the procession, an essential component of mass, while city-facing northern light, corresponds with the Chapel of the Blessed Sacrament and the Jesuit tradition of community outreach. The different lights concept is further enhanced by the combination of pure colored lenses and fields of reflected color within each light volume.
The chapel’s overarching design concept of seven bottles of light contained within a stone box is also expressed through its tilt-up construction method. Its integral color tilt-up concrete slab offers a more direct and economical tectonic than stone veneer. At night, the key time for the university community to celebrate mass, the volumes all glow like-colored beacons that can be seen across the campus. On some occasions, for those constantly praying, the lights shine throughout the night. While the gathering of different lights concept framed the design, it is also emblematic of the university’s mission and the many nationalities of students who attend and gather under one roof. The contributions of those students were central to the design process, which delivered a design for the chapel that is simultaneously forward-looking and firmly rooted in the past.




Related Stories
Building Team | Jul 25, 2022
First Ismaili Center in the U.S. combines Islamic design with Texas influences
Construction has begun on the first Ismaili Center in the U.S. in Houston.
Building Team | Jul 20, 2022
San Francisco overtakes Tokyo as the world’s most expensive city for construction
San Francisco has overtaken Tokyo as the world’s most expensive city for construction, according to a new report from Turner & Townsend.
Libraries | Jul 20, 2022
Canada to open one of the world’s largest library and archive facilities
When it opens in 2026, Ādisōke is expected to be one of the largest library and archive facilities in the world.
Energy-Efficient Design | Jul 19, 2022
All is not lost: 3 ways architects can respond to the Supreme Court’s EPA ruling
The U.S. Supreme Court’s ruling to limit the Environmental Protection Agency’s power to regulate greenhouse gas (GHG) emissions from power plants dealt a significant blow to our ability to fight the climate crisis with federal policy.
Office Buildings | Jul 19, 2022
Austin adaptive reuse project transforms warehouse site into indoor-outdoor creative office building
Fifth and Tillery, an adaptive reuse project, has revitalized a post-industrial site in East Austin, Texas.
Women in Design+Construction | Jul 18, 2022
Registration is open for BD+C's 2022 Women in Design+Construction Conference
Join your AEC industry peers in Chicago, September 26-28, 2022, for the 7th annual Women in Design+Construction Conference, hosted by the BD+C editorial team and the 35-person WIDC Advisory Board.
Airports | Jul 18, 2022
FAA will award nearly $1 billion for airport projects
The Federal Aviation Administration (FAA) will award nearly $1 billion to 85 airports of all sizes across the country to improve terminals.
Building Team | Jul 18, 2022
Understanding the growing design-build market
FMI’s new analysis of the design-build market forecast for the next fives years shows that this delivery method will continue to grow, despite challenges from the COVID-19 pandemic.
Mixed-Use | Jul 18, 2022
Mixed-use development outside Prague uses a material made from leftover bricks
Outside Prague, the Sugar Factory, a mixed-used residential development with public space, marks the largest project to use the sustainable material Rebetong.
Building Team | Jul 15, 2022
ABC: Construction materials prices increased in June, up 20% from a year ago
Construction input prices increased 1.9% in June compared to the previous month, according to an Associated Builders and Contractors analysis of U.S. Bureau of Labor Statistics’ Producer Price Index data released today.

















