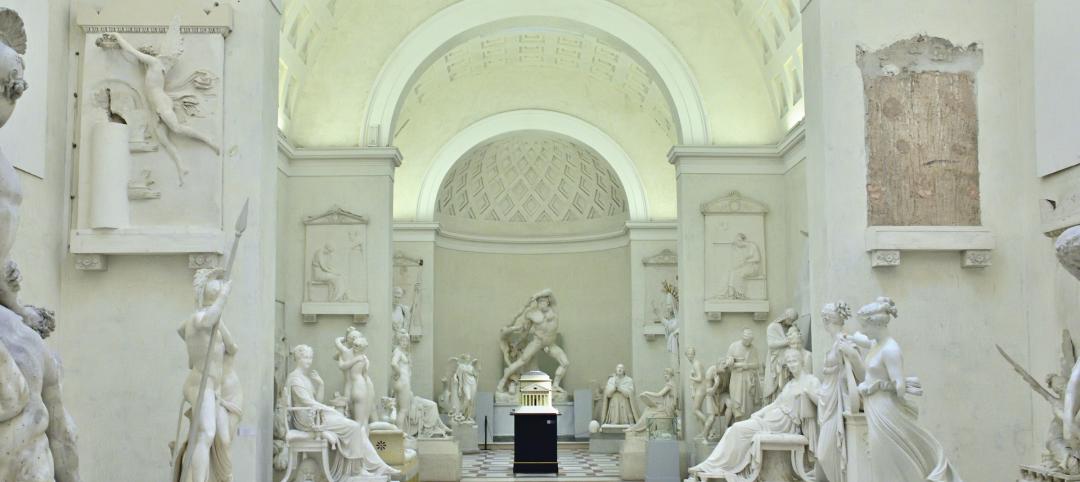The Shanghai Natural History Museum, designed by Perkins+Will’s Global Design Director Ralph Johnson, houses a collection of more than 10,000 artifacts in a building designed with biomimicry—a design modeled on biological entities and processes.
The building is the museum’s new home after moving out of the 1920s-built Shanghai Cotton Exchange, where artifacts ranging from dinosaur remains to mummies from the Ming Dynasty had to share a space so small that no more than 1% of the museum’s entire collection could be displayed at a given time.
At 479,180 sf over six levels, the new facility offers ample space for the museum's collection (20 times more space, according to P+W), and also features a dramatic, 30-meter-tall atrium and an IMAX theater.
Wallpaper reports that the building’s design was inspired by the “pure geometry of a spiraling nautilus shell,” as it curves downward, with the lower three floors going underground.

Enclosed by the shell shape is a centrally placed pond that gives way to a series of rocky garden terraces in the style of a traditional Chinese "mountain and water" garden.
Natural elements are depicted across the building’s façades, including the central cell wall representing the cellular structure of plants and animals, the east living wall signifying earth’s vegetation, and the northern stone wall suggesting shifting tectonic plates and canyon walls eroded by rivers.
“The use of cultural references found in traditional Chinese gardens was key to the design,” said Johnson. “Through its integration with the site, the building represents the harmony of human and nature and is an abstraction of the basic elements of Chinese art and design.”

According to P+W, the museum is a bioclimatic building in that it responds to the sun by using an intelligent building skin that maximizes daylight and minimizes solar gain. The oval courtyard pond provides evaporative cooling, while the temperature of the building is regulated with a geothermal system that uses energy from the earth for heating and cooling.
Rainwater is collected from the vegetated roof and stored in the pond along with recycled grey water. All of the energy features of the museum are part of exhibits which explain the story of the museum.
The museum is in the Jing An District, in the center of downtown Shanghai, and within the Jing An Sculpture Park.
Shanghai Natural History Museum from Perkins+Will on Vimeo.







Related Stories
Museums | Mar 25, 2024
Chrysler Museum of Art’s newly expanded Perry Glass Studio will display the art of glassmaking
In Norfolk, Va., the Chrysler Museum of Art’s Perry Glass Studio, an educational facility for glassmaking, will open a new addition in May. That will be followed by a renovation of the existing building scheduled for completion in December.
Museums | Mar 11, 2024
Nebraska’s Joslyn Art Museum to reopen this summer with new Snøhetta-designed pavilion
In Omaha, Neb., the Joslyn Art Museum, which displays art from ancient times to the present, has announced it will reopen on September 10, following the completion of its new 42,000-sf Rhonda & Howard Hawks Pavilion. Designed in collaboration with Snøhetta and Alley Poyner Macchietto Architecture, the Hawks Pavilion is part of a museum overhaul that will expand the gallery space by more than 40%.
Products and Materials | Feb 29, 2024
Top building products for February 2024
BD+C Editors break down February's top 15 building products, from custom-engineered glass bridges to washroom accessories.
Giants 400 | Feb 8, 2024
Top 40 Museum Construction Firms for 2023
Turner Construction, Clark Group, Bancroft Construction, STO Building Group, and Alberici-Flintco top BD+C's ranking of the nation's largest museum and gallery general contractors and construction management (CM) firms for 2023, as reported in Building Design+Construction's 2023 Giants 400 Report.
Giants 400 | Feb 8, 2024
Top 40 Museum Engineering Firms for 2023
Arup, KPFF Consulting Engineers, Alfa Tech Consulting Engineers, Kohler Ronan, and Thornton Tomasetti top BD+C's ranking of the nation's largest museum and gallery engineering and engineering/architecture (EA) firms for 2023, as reported in Building Design+Construction's 2023 Giants 400 Report.
Giants 400 | Feb 8, 2024
Top 70 Museum Architecture Firms for 2023
SmithGroup, Gensler, Ayers Saint Gross, Quinn Evans, HGA, and Cooper Robertson head BD+C's ranking of the nation's largest museum and gallery architecture and architecture/engineering (AE) firms for 2023, as reported in Building Design+Construction's 2023 Giants 400 Report.
Museums | Jan 30, 2024
Meier Partners' South Korean museum seeks to create a harmonious relationship between art and nature
For the design of the newly completed Sorol Art Museum in Gangneung, South Korea, Meier Partners drew from Korean Confucianism to achieve a simplicity of form, material, and composition and a harmonious relationship with nature. The museum is scheduled to open on February 14. It is the firm’s first completed project since restructuring as Meier Partners.
Sponsored | BD+C University Course | Jan 17, 2024
Waterproofing deep foundations for new construction
This continuing education course, by Walter P Moore's Amos Chan, P.E., BECxP, CxA+BE, covers design considerations for below-grade waterproofing for new construction, the types of below-grade systems available, and specific concerns associated with waterproofing deep foundations.
Museums | Jan 8, 2024
Achieving an ideal visitor experience with the ADROIT approach
Alan Reed, FAIA, LEED AP, shares his strategy for crafting logical, significant visitor experiences: The ADROIT approach.
Cultural Facilities | Nov 21, 2023
Arizona’s Water Education Center will teach visitors about water conservation and reuse strategies
Phoenix-based architecture firm Jones Studio will design the Water Education Center for Central Arizona Project (CAP)—a 336-mile aqueduct system that delivers Colorado River water to almost 6 million people, more than 80% of the state’s population. The Center will allow the public to explore CAP’s history, operations, and impact on Arizona.
















