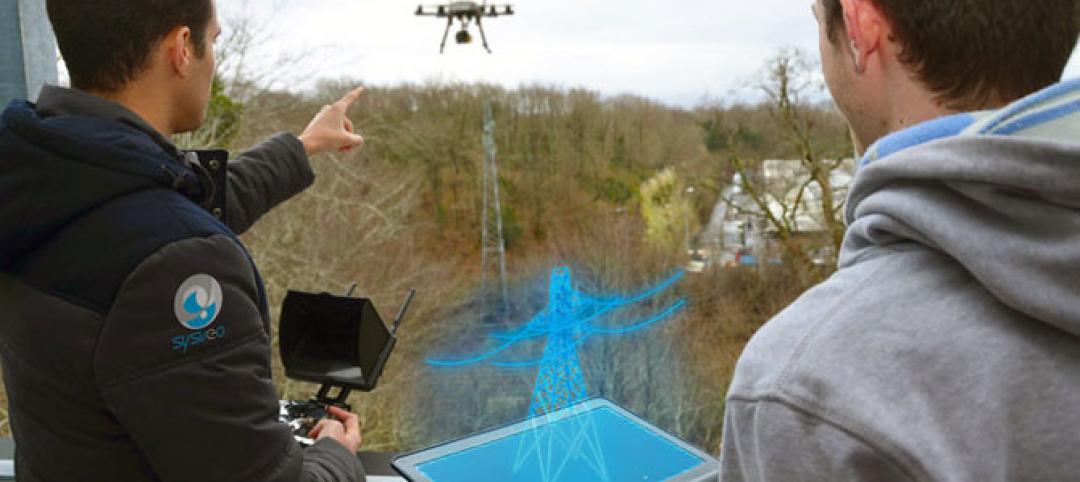The Chicago Architecture Foundation (CAF) recently announced Aug. 31 as the opening date for its new location at 111 E. Wacker Drive, a building originally designed by The Office of Mies van der Rohe. The new location, which will be called the Chicago Architecture Center (CAC), will be established after the Foundation spent the previous 25 years located at the Railway Exchange Building at 224 S. Michigan Avenue.
The CAC provides 20,000 sf in the building above the dock for Chicago Architecture Foundation River Cruise. The Center looks to be just that: at the center of everything architecture in Chicago. It will offer docent-led tours, architecture programs, and interactive exhibits.
 Courtesy CAF.
Courtesy CAF.
“It’s visually beautiful from the inside looking out, but also from the outside looking in,” said Gordon Gill, Co-founder of AS+GG Architecture. “There was a long search for the perfect location and I remember when I walked into this space, it just took my breath away. The views are spectacular. You look out and see the heart and history of Chicago. The layout is so unique. It will offer a whole variety of experiences.”
During the first week of August, prior to the official public opening of the CAC on Aug. 31, select walking and bus tours will depart from the CAC.
For more information on the new Chicago Architecture Center, click here.
 Courtesy CAF.
Courtesy CAF.
 CAC box office. Courtesy CAF.
CAC box office. Courtesy CAF.
 The Chicago Gallery. Courtesy CAF.
The Chicago Gallery. Courtesy CAF.
 The Skyscraper Gallery. Courtesy CAF.
The Skyscraper Gallery. Courtesy CAF.
 The Design Studio. Courtesy CAF.
The Design Studio. Courtesy CAF.
 The Lecture Hall. Courtesy CAF.
The Lecture Hall. Courtesy CAF.
Related Stories
Cultural Facilities | Apr 6, 2015
Berkeley’s West Branch Library generates more energy than it uses
The 9,400-sf facility is California's first Net Zero Energy-certified building.
Codes and Standards | Apr 6, 2015
Industry groups petition for change order reform on federal projects
Nine design and construction associations ask for assurance that funds available for additional work.
High-rise Construction | Apr 6, 2015
Melbourne tower will light up depending on weather
The tower will be illuminated by 164-foot-tall beams of LED light based on weather updates from the Bureau of Meteorology.
BIM and Information Technology | Apr 3, 2015
French startup develops drone camera that overlays video with 3D images
The new drones can capture video and overlay the shot results with 3D images and augmented reality remotely.
Libraries | Apr 2, 2015
6 award-winning libraries showcase next-gen design strategies
The new Cedar Rapids Public Library and the restored Slover Library in Norfolk, Va., are among six breakthrough projects honored with 2015 AIA/ALA Library Building Awards.
Contractors | Apr 1, 2015
ABC: Nonresidential construction spending flat in February
The Associated Builders and Contractors forecasts a robust nonresidential construction spending recovery in 2015, despite an underwhelming start.
Office Buildings | Apr 1, 2015
IBM's supercomputer Watson finds new home in Manhattan's Silicon Alley
The new headquarters for the former Jeopardy champ was conceived as a showcase for Watson’s capabilities, and as an inspirational workspace for Millennials and idea generators of all ages.
Sponsored | Fire and Life Safety | Apr 1, 2015
Radiant Heat: The Invisible Killer
Where there’s smoke, there’s fire. Where there’s fire, there’s the deadly threat of radiant heat.
Modular Building | Mar 31, 2015
Phoenix apartment complex will be made from recycled shipping containers
The eight-unit complex, called Containers on Grand, was inspired by the need for affordable and sustainable housing near the city's core.
Cultural Facilities | Mar 31, 2015
Pratt Institute to offer first-ever degree in placemaking
As part of its new Urban Placemaking and Management degree, Pratt will offer courses on topics such as "the history and theory of public space" and the "economics of place."

















