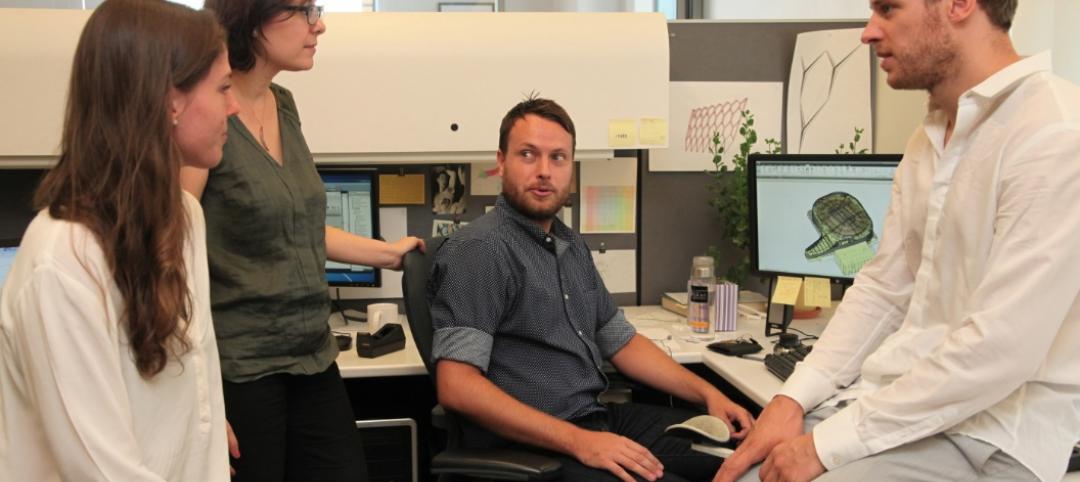The Chicago Architecture Foundation (CAF) recently announced Aug. 31 as the opening date for its new location at 111 E. Wacker Drive, a building originally designed by The Office of Mies van der Rohe. The new location, which will be called the Chicago Architecture Center (CAC), will be established after the Foundation spent the previous 25 years located at the Railway Exchange Building at 224 S. Michigan Avenue.
The CAC provides 20,000 sf in the building above the dock for Chicago Architecture Foundation River Cruise. The Center looks to be just that: at the center of everything architecture in Chicago. It will offer docent-led tours, architecture programs, and interactive exhibits.
 Courtesy CAF.
Courtesy CAF.
“It’s visually beautiful from the inside looking out, but also from the outside looking in,” said Gordon Gill, Co-founder of AS+GG Architecture. “There was a long search for the perfect location and I remember when I walked into this space, it just took my breath away. The views are spectacular. You look out and see the heart and history of Chicago. The layout is so unique. It will offer a whole variety of experiences.”
During the first week of August, prior to the official public opening of the CAC on Aug. 31, select walking and bus tours will depart from the CAC.
For more information on the new Chicago Architecture Center, click here.
 Courtesy CAF.
Courtesy CAF.
 CAC box office. Courtesy CAF.
CAC box office. Courtesy CAF.
 The Chicago Gallery. Courtesy CAF.
The Chicago Gallery. Courtesy CAF.
 The Skyscraper Gallery. Courtesy CAF.
The Skyscraper Gallery. Courtesy CAF.
 The Design Studio. Courtesy CAF.
The Design Studio. Courtesy CAF.
 The Lecture Hall. Courtesy CAF.
The Lecture Hall. Courtesy CAF.
Related Stories
| Nov 7, 2014
NORD Architects releases renderings for Marine Education Center in Sweden
The education center will be set in a landscape that includes small ponds and plantings intended to mimic an assortment of marine ecologies and create “an engaging learning landscape” for visitors to experience nature hands-on.
Sponsored | | Nov 6, 2014
To build your strongest team, don't hire clones
To attract and keep talented individuals who are different than you, Entrepreneur magazine suggests a few foundational principles. SPONSORED CONTENT
| Nov 6, 2014
Hines planning tall wood office building in Minneapolis
The Houston-based developer is planning a seven-story wood-framed office building in Minneapolis’ North Loop that will respect the neighborhood’s historic warehouse district look.
| Nov 6, 2014
Studio Gang Architects will convert power plant into college recreation center
The century-old power plant will be converted into a recreation facility with a coffee shop, lounges, club rooms, a conference center, lecture hall, and theater, according to designboom.
Sponsored | | Nov 6, 2014
Drilling deeper: On the ground insights from the Marcellus Shale region
The Marcellus Shale region is expansive, stretching from upstate New York through Pennsylvania to West Virginia. It’s an exciting time to live and work in the area. SPONSORED CONTENT
| Nov 5, 2014
AEC firms leverage custom scripts to bridge the ‘BIM language gap'
Without a common language linking BIM/VDC software platforms, firms seek out interoperability solutions to assist with the data transfer between design tools.
| Nov 5, 2014
Survey: More than 75% of workload takes place without face-to-face interactions
With the rise of technology, much of the workday—even the most productive morning hours—is spent corresponding via email or conference call, according to a recent survey of corporate workers by Mancini•Duffy.
| Nov 5, 2014
The architects behind George Lucas' planned Chicago museum unveil 'futuristic pyramid'
Preliminary designs for the $300 million George Lucas Museum of Narrative Art have been unveiled, and it looks like a futuristic, curvy pyramid.
Sponsored | | Nov 5, 2014
How to maximize affordability and sustainability through all-wood podiums
Wood podium construction takes an age-old material and moves it into the 21st century.
| Nov 4, 2014
Zaha Hadid's first building in Shanghai debuts
Sky SOHO is the third in a trilogy of SOHO China developments designed by Zaha Hadid Architects.

















