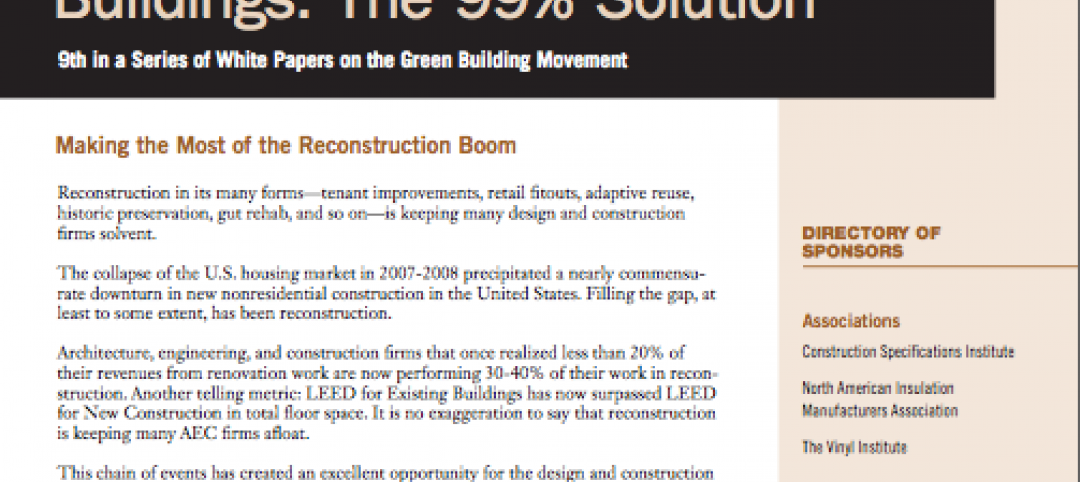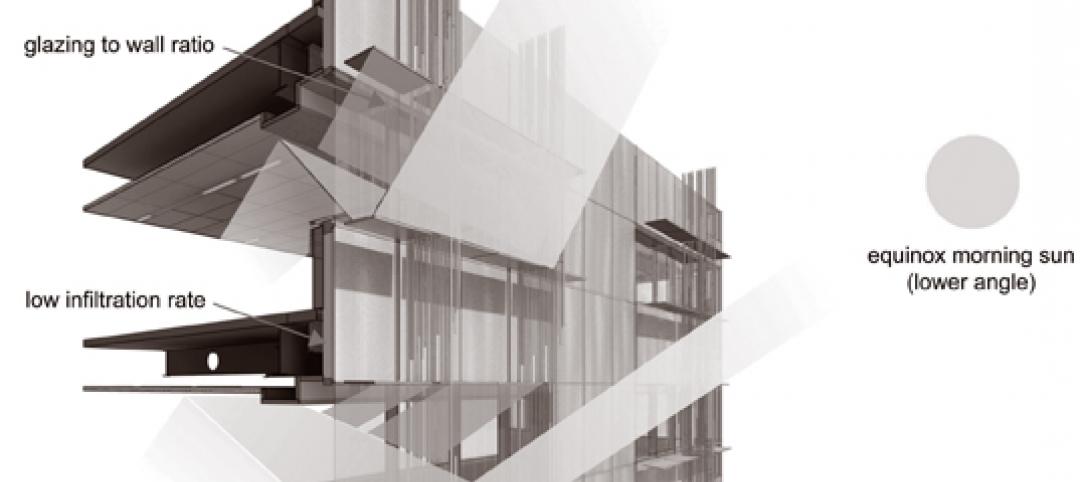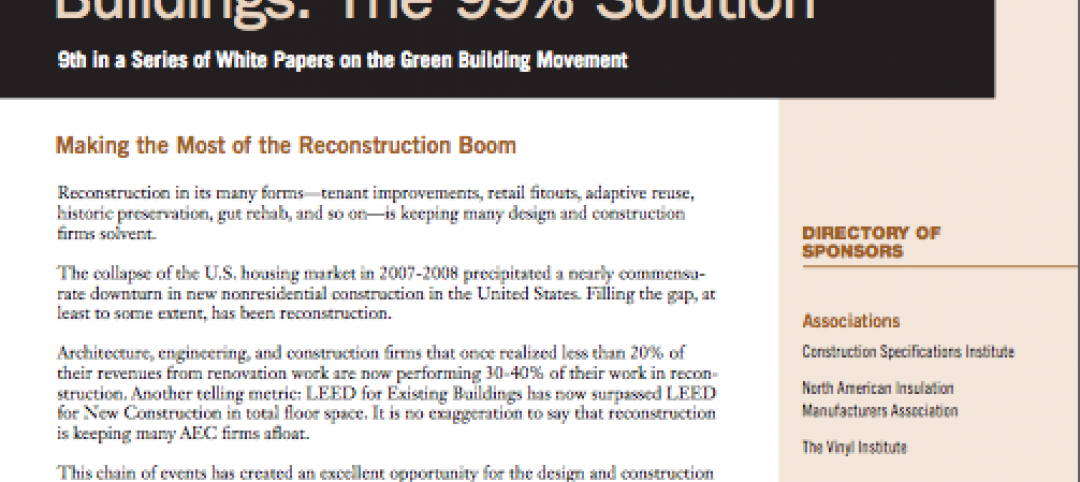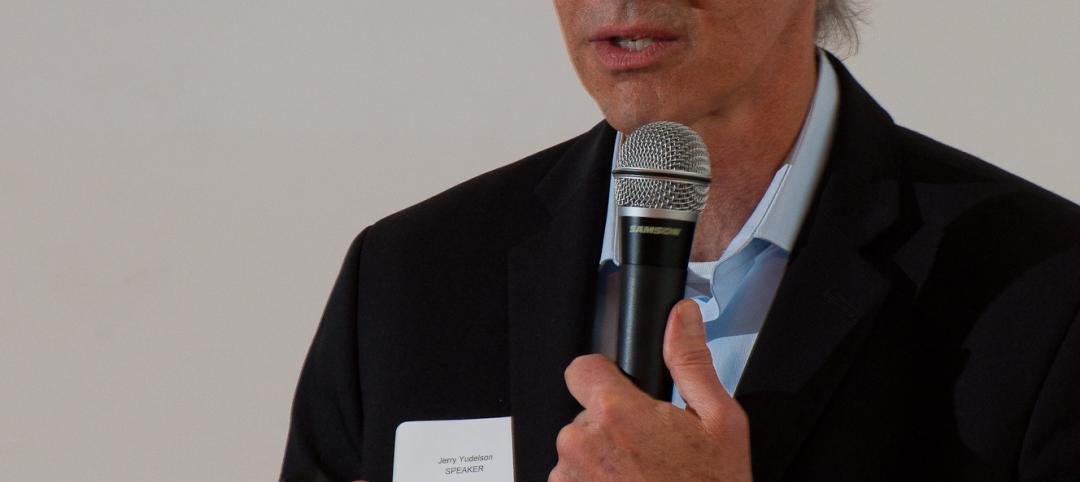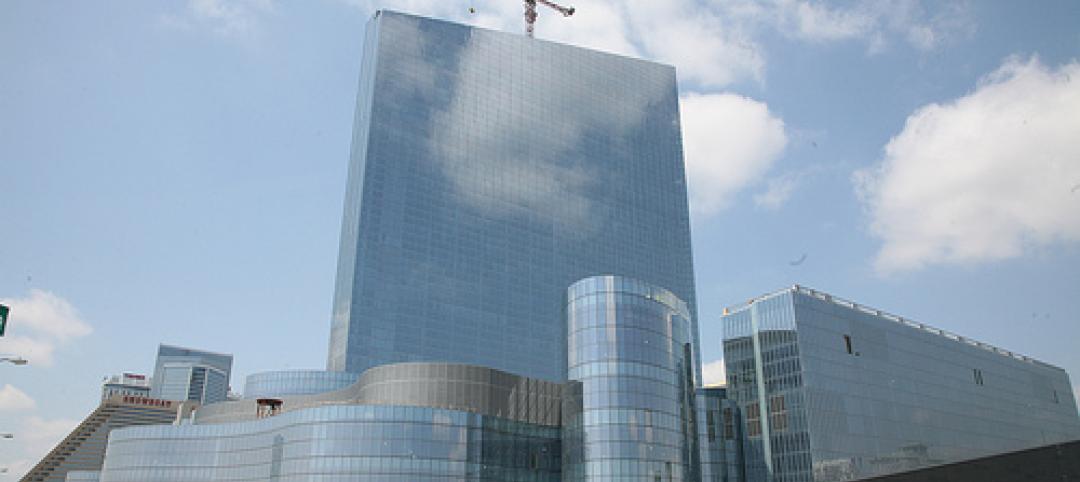The Chicago Architecture Foundation (CAF) recently announced Aug. 31 as the opening date for its new location at 111 E. Wacker Drive, a building originally designed by The Office of Mies van der Rohe. The new location, which will be called the Chicago Architecture Center (CAC), will be established after the Foundation spent the previous 25 years located at the Railway Exchange Building at 224 S. Michigan Avenue.
The CAC provides 20,000 sf in the building above the dock for Chicago Architecture Foundation River Cruise. The Center looks to be just that: at the center of everything architecture in Chicago. It will offer docent-led tours, architecture programs, and interactive exhibits.
 Courtesy CAF.
Courtesy CAF.
“It’s visually beautiful from the inside looking out, but also from the outside looking in,” said Gordon Gill, Co-founder of AS+GG Architecture. “There was a long search for the perfect location and I remember when I walked into this space, it just took my breath away. The views are spectacular. You look out and see the heart and history of Chicago. The layout is so unique. It will offer a whole variety of experiences.”
During the first week of August, prior to the official public opening of the CAC on Aug. 31, select walking and bus tours will depart from the CAC.
For more information on the new Chicago Architecture Center, click here.
 Courtesy CAF.
Courtesy CAF.
 CAC box office. Courtesy CAF.
CAC box office. Courtesy CAF.
 The Chicago Gallery. Courtesy CAF.
The Chicago Gallery. Courtesy CAF.
 The Skyscraper Gallery. Courtesy CAF.
The Skyscraper Gallery. Courtesy CAF.
 The Design Studio. Courtesy CAF.
The Design Studio. Courtesy CAF.
 The Lecture Hall. Courtesy CAF.
The Lecture Hall. Courtesy CAF.
Related Stories
| May 10, 2012
Chapter 6 Energy Codes + Reconstructed Buildings: 2012 and Beyond
Our experts analyze the next generation of energy and green building codes and how they impact reconstruction.
| May 10, 2012
Chapter 5 LEED-EB and Green Globes CIEB: Rating Sustainable Reconstruction
Certification for existing buildings under these two rating programs has overtaken that for new construction.
| May 10, 2012
Chapter 4 Business Case for High-Performance Reconstructed Buildings
Five reconstruction projects in one city make a bottom-line case for reconstruction across the country.
| May 10, 2012
Chapter 3 How Building Technologies Contribute to Reconstruction Advances
Building Teams are employing a wide variety of components and systems in their reconstruction projects.
| May 10, 2012
Chapter 2 Exemplary High-Performance Reconstruction Projects
Several case studies show how to successfully renovate existing structures into high-performance buildings.
| May 9, 2012
Chapter 1 Reconstruction: ‘The 99% Solution’ for Energy Savings in Buildings
As a share of total construction activity reconstruction has been on the rise in the U.S. and Canada in the last few years, which creates a golden opportunity for extensive energy savings.
| May 9, 2012
International green building speaker to keynote Australia’s largest building systems trade show
Green building, sustainability consultant, green building book author Jerry Yudelson will be the keynote speaker at the Air-Conditioning, Refrigeration and Building Systems (ARBS) conference in Melbourne, Australia.
| May 9, 2012
Tishman delivers Revel six weeks early
Revel stands more than 730 feet tall, consists of over 6.3 milliont--sf of space, and is enclosed by 836,762-sf of glass.
| May 9, 2012
Stoddert Elementary School in DC wins first US DOE Green Ribbon School Award
Sustainable materials, operational efficiency, and student engagement create high-performance, healthy environment for life-long learning.
| May 9, 2012
Shepley Bulfinch given IIDA Design award for Woodruff Library?
The design challenges included creating an entry sequence to orient patrons and highlight services; establishing a sense of identity visible from the exterior; and providing a flexible extended-hours access for part of the learning commons.




