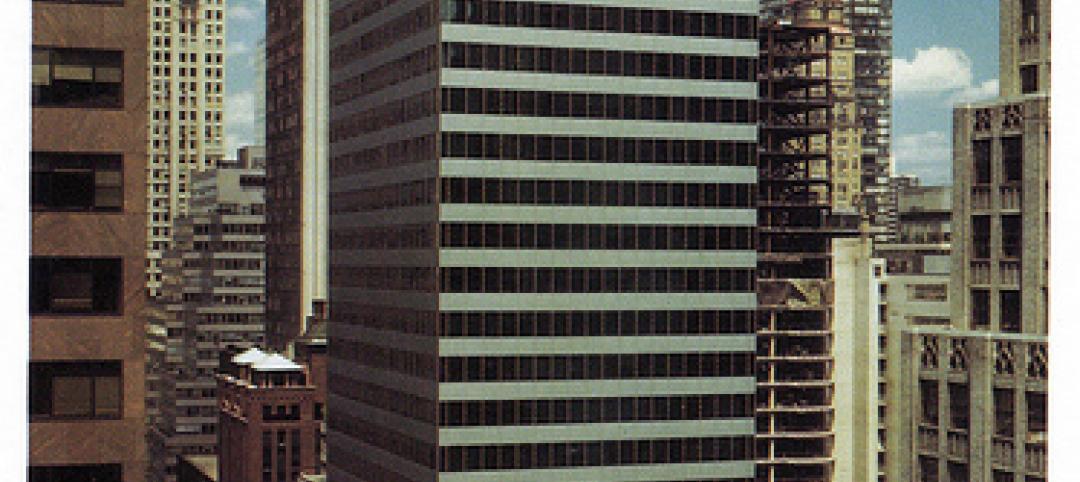The Chicago Architecture Foundation (CAF) recently announced Aug. 31 as the opening date for its new location at 111 E. Wacker Drive, a building originally designed by The Office of Mies van der Rohe. The new location, which will be called the Chicago Architecture Center (CAC), will be established after the Foundation spent the previous 25 years located at the Railway Exchange Building at 224 S. Michigan Avenue.
The CAC provides 20,000 sf in the building above the dock for Chicago Architecture Foundation River Cruise. The Center looks to be just that: at the center of everything architecture in Chicago. It will offer docent-led tours, architecture programs, and interactive exhibits.
 Courtesy CAF.
Courtesy CAF.
“It’s visually beautiful from the inside looking out, but also from the outside looking in,” said Gordon Gill, Co-founder of AS+GG Architecture. “There was a long search for the perfect location and I remember when I walked into this space, it just took my breath away. The views are spectacular. You look out and see the heart and history of Chicago. The layout is so unique. It will offer a whole variety of experiences.”
During the first week of August, prior to the official public opening of the CAC on Aug. 31, select walking and bus tours will depart from the CAC.
For more information on the new Chicago Architecture Center, click here.
 Courtesy CAF.
Courtesy CAF.
 CAC box office. Courtesy CAF.
CAC box office. Courtesy CAF.
 The Chicago Gallery. Courtesy CAF.
The Chicago Gallery. Courtesy CAF.
 The Skyscraper Gallery. Courtesy CAF.
The Skyscraper Gallery. Courtesy CAF.
 The Design Studio. Courtesy CAF.
The Design Studio. Courtesy CAF.
 The Lecture Hall. Courtesy CAF.
The Lecture Hall. Courtesy CAF.
Related Stories
| Jan 16, 2012
Suffolk completes construction on progressive operating suite
5,700 square-foot operating suite to be test bed for next generation of imaged-guided operating techniques.
| Jan 15, 2012
Hollister Construction Services oversees interior office fit-out for Harding Loevner
The work includes constructing open space areas, new conference, trading and training rooms, along with multiple kitchenettes.
| Jan 15, 2012
Smith Consulting Architects designs Flower Hill Promenade expansion in Del Mar, Calif.
The $22 million expansion includes a 75,000-square-foot, two-story retail/office building and a 397-car parking structure, along with parking and circulation improvements and new landscaping throughout.
| Jan 15, 2012
535 Madison Avenue achieves LEED Gold certification
Class-A commercial building meets sustainability requirements of LEED Program.
| Jan 12, 2012
CSHQA receives AIA Northwest & Pacific Region Merit Award for Idaho State Capitol restoration
After a century of service, use, and countless modifications which eroded the historical character of the building and grounds, the restoration brought the 200,000-sf building back to its former grandeur by restoring historical elements, preserving existing materials, and rehabilitating spaces for contemporary uses.
| Jan 12, 2012
Stellar earns construction industry's most prestigious safety award
Now widely accepted as the construction industry's standard measure of safety performance, the STEP awards were established in 1989 to evaluate and improve safety practices and recognize outstanding safety efforts.
| Jan 12, 2012
Building independence: New take on female power
Memoir explores historic engineering project, women's empowerment era.
| Jan 12, 2012
3M takes part in Better Buildings Challenge
As a partner in the challenge, 3M has committed to reduce energy use by 25% in 78 of its plants, encompassing nearly 38 million-sf of building space.
| Jan 11, 2012
DOE announces guide for 50% more energy efficient retail buildings
The 50% AEDG series provides a practical approach for designers and builders of retail stores, and other major commercial building types, to achieve 50% energy savings compared to the building energy code used in many parts of the nation.
| Jan 11, 2012
Mortenson starts construction of Rim Rock Wind Project
Renewable energy contractor to build 189-megawatt wind project in Sunburst, Mont.

















