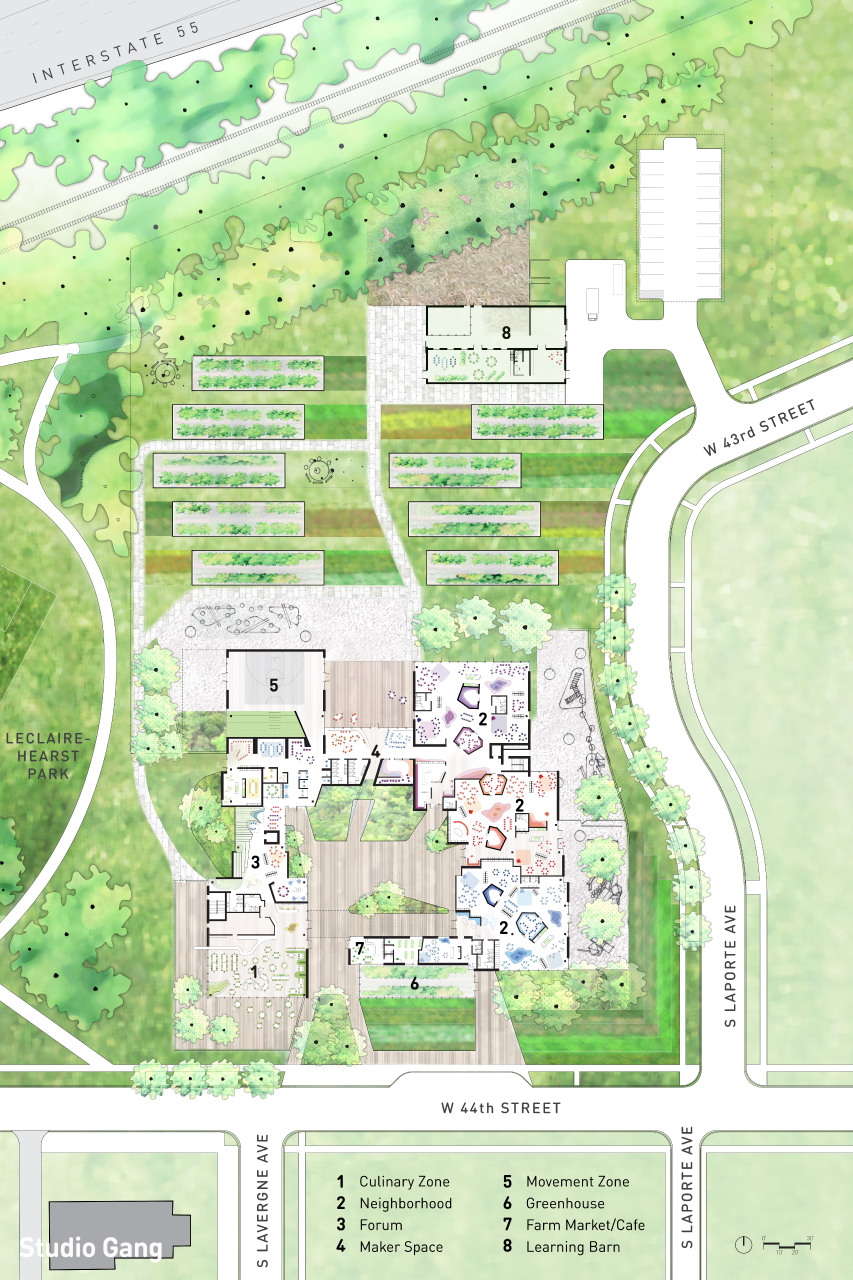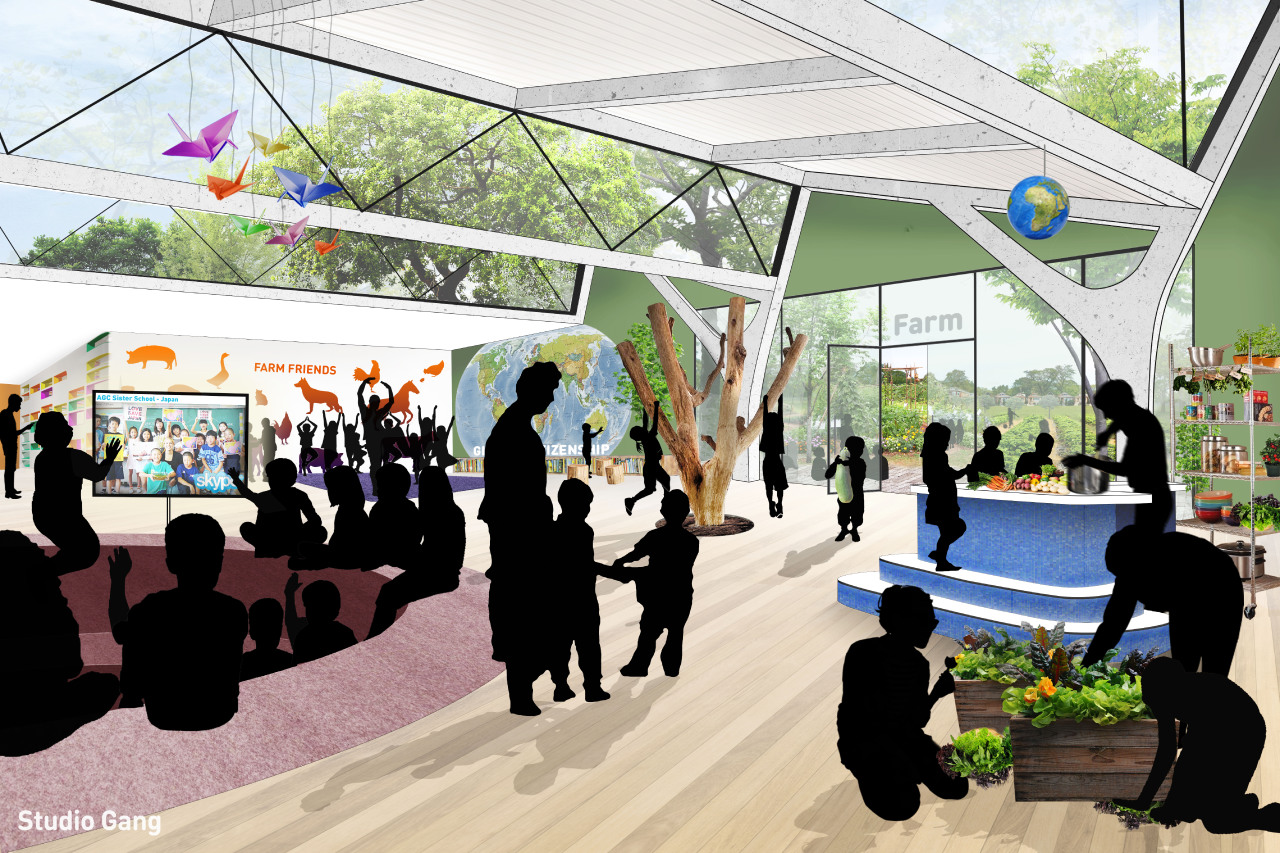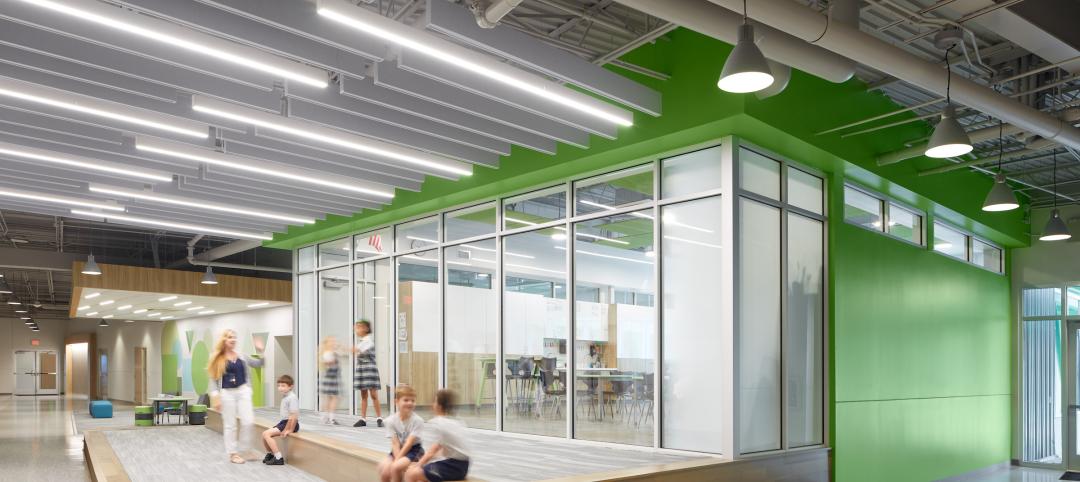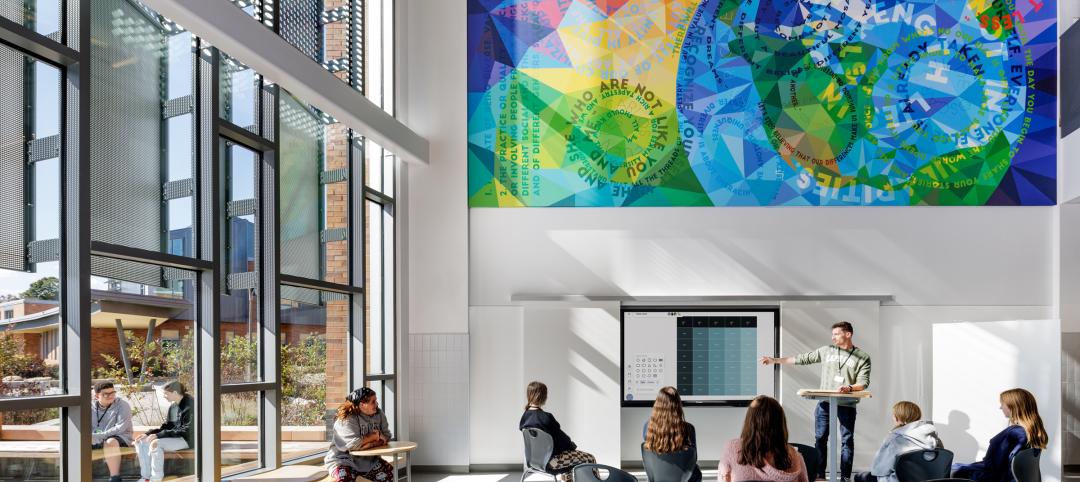The Academy for Global Citizenship is a Chicago public charter school located in the Garfield Ridge neighborhood that takes an innovative and holistic approach to educating its students. With such a unique approach to learning, a unique building in which the learning could take place was also needed.
That is where Studio Gang came in and designed a campus that combines the qualities of an educational institution with those of an urban farm to create a space for students to learn first hand about wellness and sustainability. According to Studio Gang’s website, the new campus is meant to work in tandem with the school’s mission to provide “a model for educational innovation that has the potential to ignite a global movement for change.” AGC’s current campus, which consists of two buildings separated by a busy road, was not adequately suiting the goals of the school.
According to ArchDaily, the proposed design combines indoor and outdoor learning environments that are laid out around a central courtyard. Instead of separating the different areas of the school with strict boundaries, the areas, while still separated by age groups, are designed to overlap and combine for flexible use and collaboration. Additionally, a “wonder path” connects each environment, both indoor and outdoor, to provide a direct route to various hands-on laboratories and learning stations.
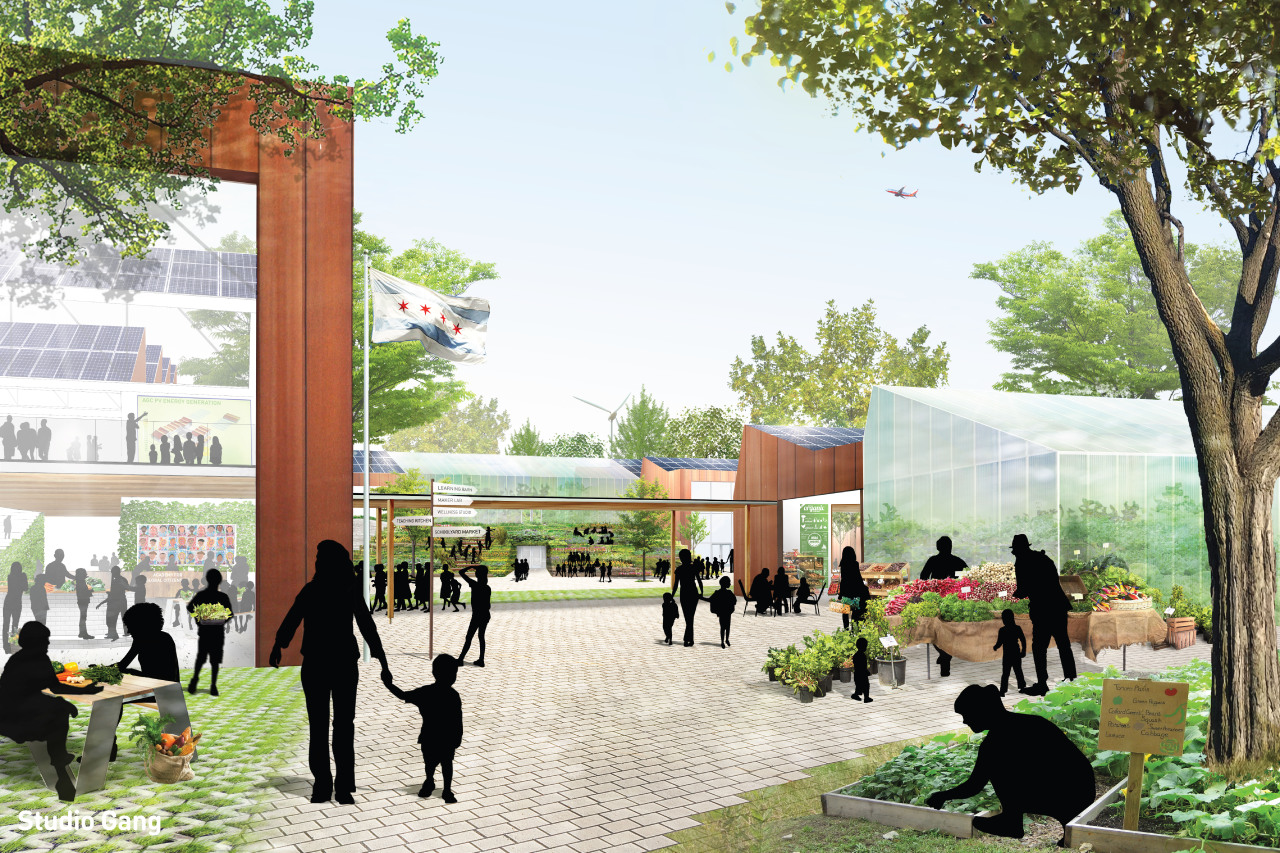 Rendering courtesy Studio Gang
Rendering courtesy Studio Gang
Since sustainability and wellness are such strong components of the schools focus, it needed a campus that reflected those goals. As such, the school hopes to achieve net-positive status, meaning it will produce more energy than it uses. To accomplish this, the school will use a combination of solar energy, greenhouses and seasonal gardens (meant to produce a significant amount of the food used to prepare the students’ meals), stormwater management, natural ventilation, and geothermal systems.
The urban farm will cover three acres and is designed in partnership with Growing Power, a national nonprofit organization that helps provide safe and affordable food for people in all communities. The farm will be integrated into the daily curriculum and will connect students with the food cycle, allowing them to participate in farming, food preparation, and animal care.
Continuing the theme of sustainability and wellness, AGC and Studio Gang plan to use building materials and finishes that are locally sourced and have low-embodied energy. The building itself is oriented to provide peak solar access for the outdoor learning spaces and greenhouses and also to maximize the school’s photovoltaic energy collection.
The campus is meant to be a literal representation of the school’s educational strategy that goes beyond just being a structure where learning can occur to become an actual part of the learning process.
For more pictures and renderings of the project, click here.
Related Stories
Education Facilities | Nov 9, 2023
Oakland schools’ central kitchen cooks up lessons along with 30,000 meals daily
CAW Architects recently completed a facility for the Oakland, Calif., school district that feeds students and teaches them how to grow, harvest, and cook produce grown onsite. The production kitchen at the Unified School District Central Kitchen, Instructional Farm, and Education Center, (“The Center”) prepares and distributes about 30,000 meals a day for district schools lacking their own kitchens.
Products and Materials | Oct 31, 2023
Top building products for October 2023
BD+C Editors break down 15 of the top building products this month, from structural round timber to air handling units.
Giants 400 | Oct 30, 2023
Top 170 K-12 School Architecture Firms for 2023
PBK Architects, Huckabee, DLR Group, VLK Architects, and Stantec top BD+C's ranking of the nation's largest K-12 school building architecture and architecture/engineering (AE) firms for 2023, as reported in Building Design+Construction's 2023 Giants 400 Report.
Giants 400 | Oct 30, 2023
Top 100 K-12 School Construction Firms for 2023
CORE Construction, Gilbane, Balfour Beatty, Skanska USA, and Adolfson & Peterson top BD+C's ranking of the nation's largest K-12 school building contractors and construction management (CM) firms for 2023, as reported in Building Design+Construction's 2023 Giants 400 Report.
Giants 400 | Oct 30, 2023
Top 80 K-12 School Engineering Firms for 2023
AECOM, CMTA, Jacobs, WSP, and IMEG head BD+C's ranking of the nation's largest K-12 school building engineering and engineering/architecture (EA) firms for 2023, as reported in Building Design+Construction's 2023 Giants 400 Report.
K-12 Schools | Oct 21, 2023
The Blueprint Schools Program in Maryland reins in construction time and cost
This collaborative P3 is also committed to expanding participation of small and minority businesses.
K-12 Schools | Oct 4, 2023
New high school in Minnesota provides career pathways for students
This 90-acre school campus also features myriad sports facilities.
K-12 Schools | Oct 2, 2023
4 design strategies for successful K-12 magnet schools
Clark Nexsen's Donna Francis, AIA, Principal, and Becky Brady, AIA, share four reasons why diverse K-12 magnet schools require diverse design.
Contractors | Sep 25, 2023
Balfour Beatty expands its operations in Tampa Bay, Fla.
Balfour Beatty is expanding its leading construction operations into the Tampa Bay area offering specialized and expert services to deliver premier projects along Florida’s Gulf Coast.
K-12 Schools | Sep 5, 2023
CHPS launches program to develop best practices for K-12 school modernizations
The non-profit Collaborative for High Performance Schools (CHPS) recently launched an effort to develop industry-backed best practices for school modernization projects. The Minor Renovations Program aims to fill a void of guiding criteria for school districts to use to ensure improvements meet a high-performance threshold.


