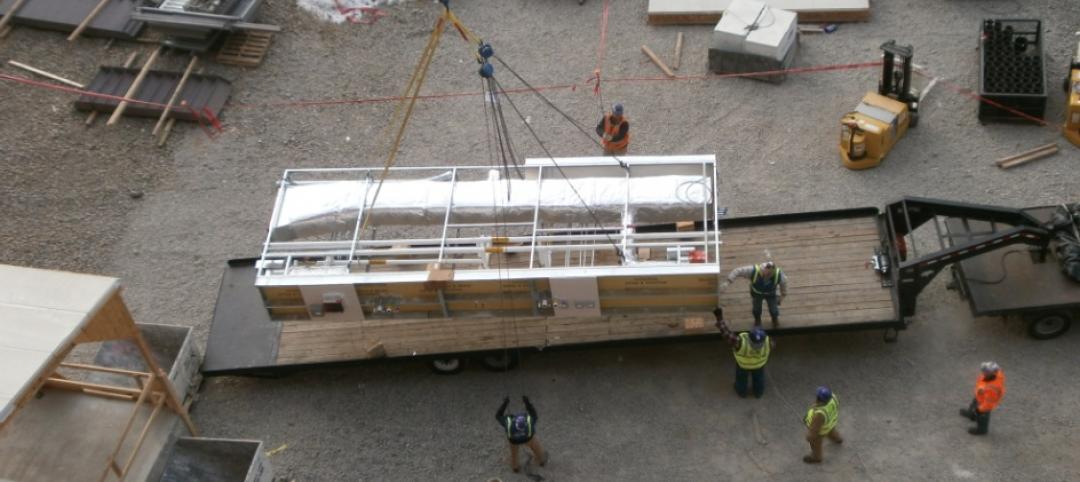The McCaffery Interests and U.S. Steel Corp.’s master plan for Chicago Lakeside, designed by Skidmore Owings & Merrill LLP (SOM), has been named one of 10 finalists for the first Sustainia Award. The project was named to the Sustainia100 in July at the United Nation’s Rio+21 conference as one of 100 projects and ideas from 56 countries that represent the best ideas for sustainability in the world. The inaugural Sustainia Award will “honor the best sustainable solution,” according to organizers.
The winners of the Sustainia Award and the associated Community Award will be announced on Oct. 11 by former California Gov. Arnold Schwarzenegger during a ceremony at the Royal Theater in Copenhagen. Selection of the Sustainia Award winner will be made by a jury consisting of Gov. Schwarzenegger, former Prime Minister of Norway Gro Harlem Brundtland, Intergovernmental Panel on Climate Change (IPCC) Chair Dr. Rajendra K. Pachauri and EU Commissioner of Climate Action Connie Hedegaard. The Community Award winner will be chosen by the general public via voting through Sustainia’s large social media community.
Chicago Lakeside sits on a site of almost 600 acres along Chicago’s Lake Michigan shore. Formerly home to a steel mill, the land is devoid of infrastructure—creating an opportunity to develop the prime lakefront real estate as a 21st century neighborhood.
Plans include a rich mix of proposed uses, including over 15,000 residential units and more than 15-million-square-feet of retail, restaurants, commercial, institutional and research and development facilities. Open space will include two miles of new park land along the shores of Lake Michigan, extending the lakefront park system originally envisioned by Daniel Burnham in his legendary 1909 Plan of Chicago.
The “Lakeside Idea” is about bridging a brownfield industrial past to a green lifestyle future, from steel mill to innovation mill. Lakeside has assembled an international leadership team in the design of future-focused infrastructures – in water and energy conservation, transportation and personal mobility, renewable energy and digital connectivity.
The first work since the demolition of the U.S. Steel South Works more than 20 years ago began earlier this spring when construction began on the extension of Lake Shore Drive through the site between 79th and 87th Streets. The road is scheduled to be complete by December with landscaping work finished in spring 2013, helping to speed commutes for local residents and setting the stage for the initial construction of buildings within Chicago Lakeside soon afterwards. +
Related Stories
| May 15, 2014
Paints, coatings, and sealants: 10 new ways to seal the deal
Color-shifting finishes, dry-erase surfaces, and stain-blocking paints are highlighted in this round up of new offerings in paints, coatings, sealants, and finishes.
| May 15, 2014
Biking to work up by 60 percent, according to Census Bureau report
Many U.S. cities are seeing an increase in bicycle commuters, according to new a U.S. Census Bureau report. While bicyclists still account for just 0.6% of all commuters, some of the nation's largest cities have more than doubled their rates since 2000.
| May 15, 2014
'Virtually indestructible': Utah architect applies thin-shell dome concept for safer schools
At $94 a square foot and "virtually indestructible," some school districts in Utah are opting to build concrete dome schools in lieu of traditional structures.
| May 15, 2014
First look: 9/11 Memorial Museum opens to first-responders, survivors, 9/11 families [slideshow]
The 110,000-sf museum is filled with monumental artifacts from the tragedy and exhibits that honor the lives of every victim of the 2001 and 1993 attacks.
| May 14, 2014
New study shows employees aren't happier working in green buildings
People working in buildings certified under LEED’s green building standard appear no more satisfied with their workplace environments than those in conventional buildings, according to new research from the University of California, Berkeley, and the University of Nottingham.
| May 14, 2014
Construction growth looking up: Gilbane Spring 2014 Economic Report
Construction spending for 2014 should finish 6.6% higher than in 2013, with nonresidential work contributing substantially.
| May 14, 2014
Prefab payback: Mortenson quantifies cost and schedule savings from prefabrication techniques
Value-based cost-benefit analysis of prefab approaches on the firm's 360-bed Exempla Saint Joseph Heritage Project shows significant savings for the Building Team.
| May 13, 2014
First look: Nadel's $1.5 billion Dalian, China, Sports Center
In addition to five major sports venues, the Dalian Sports Center includes a 30-story, 440-room, 5-star Kempinski full-service hotel and conference center and a 40,500-square-meter athletes’ training facility and office building.
| May 13, 2014
Drexel University case study report: Green Globes cheaper, faster than LEED
GBI’s Green Globes certification process is significantly less expensive to conduct and faster to complete than LEED certification, says Drexel prof.
| May 13, 2014
Steven Holl's sculptural Institute for Contemporary Art set to break ground at VCU
The facility will have two entrances—one facing the city of Richmond, Va., the other toward VCU's campus—to serve as a connection between "town and gown."
















