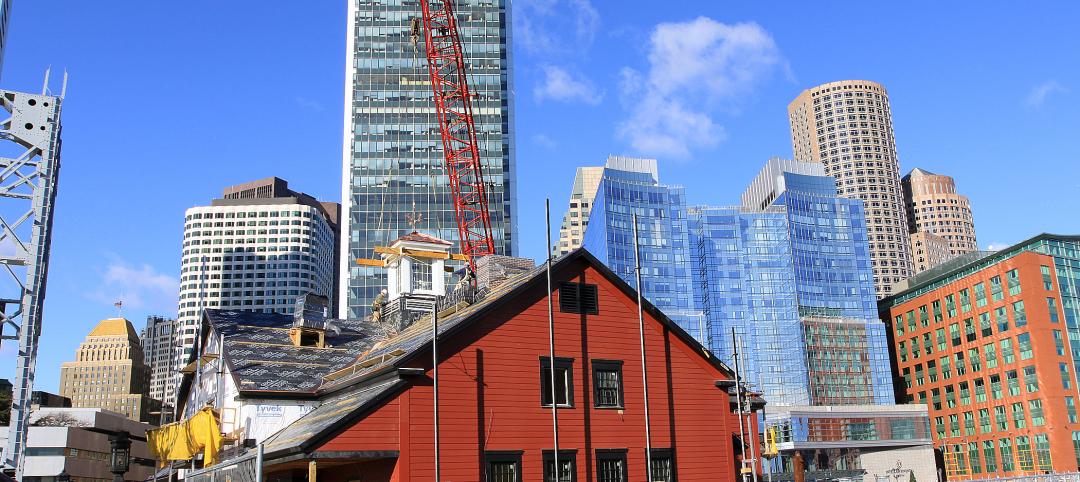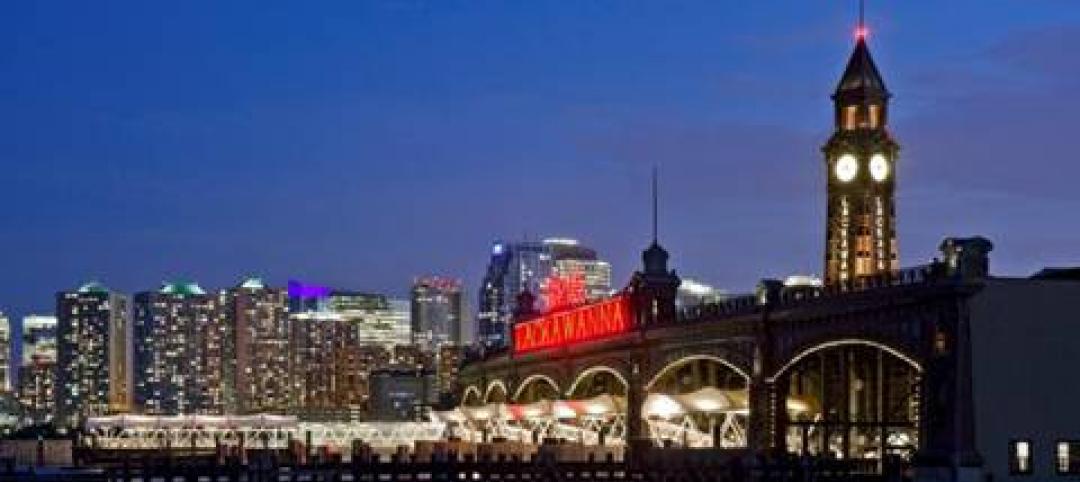The City of Chicago recently announced design concepts for renovations to Soldier Field, the home of the NFL’s Chicago Bears.
The proposal includes three options: converting the venue to a domed stadium, keeping the facility open-air but ready to accommodate a dome, and making the historic structure a multipurpose venue tailored for soccer. The Bears, who do not own Soldier Field, have declared their intent to purchase a large suburban tract to build a new stadium.
The city’s new renovation proposal includes more capacity and amenity upgrades:
- Expanded seating from 61,500 seats up to 70,000 seats including additional fan activation areas.
- Increased number of traditional suites from 133 to 140.
- Six new major club and experiential areas, none of which currently exist in Soldier Field.
- Quadrupled food and beverage square footage from 50,000 sf to 200,000 sf.
- Addition of as many as 20 secondary club and activation areas.
- Expanded opportunity for major sponsorships and naming rights.
- Creation of more flexible event space and multi-purpose venues including up to four venues with capacity ranging from 5,000 to 60,000 or more.
The dome plan would cost about $2 billion and would only be undertaken if the Bears remain in the city. The low-end proposal without the Bears would cost roughly $1 billion. Each of the city’s options would retain much of the original structure including the historic colonnade. Soldier Field opened in 1924.
The Mayor’s Museum Campus Working Group, chaired by Richard Price, executive chairman of investment management firm Mesirow, developed the plan to renovate the museum campus area of the city that includes Soldier Field. The plan to add a dome involves constructing four “super pillars” outside of the stadium to support the dome roof. The design for the dome was inspired by a hybrid concept of designs used for Ford Field, home of the Detroit Lions, and U.S. Bank Stadium, home of the Minnesota Vikings.
Chicago’s Mayor Lori Lightfoot said the plans to renovate Soldier Field and the surrounding area will benefit the city even if the Bears leave. Lightfoot said the city is in discussions with other potential long-term tenants for Soldier Field.



Related Stories
| Dec 27, 2011
Ground broken for adaptive reuse project
Located on the Garden State Parkway, the master-planned project initially includes the conversion of a 114-year-old, 365,000-square-foot, six-story warehouse building into 361 loft-style apartments, and the creation of a three-level parking facility.
| Dec 27, 2011
Suffolk Construction celebrates raising of Boston Tea Party Ships & Museum cupola
Topping off ceremony held on 238th Anniversary of Boston Tea Party.
| Dec 21, 2011
Hoboken Terminal restoration complete
Restoration of ferry slips, expanded service to benefit commuters.
| Dec 20, 2011
Aragon Construction leading build-out of foursquare office
The modern, minimalist build-out will have elements of the foursquare “badges” in different aspects of the space, using glass, steel, and vibrantly painted gypsum board.
| Dec 19, 2011
HGA renovates Rowing Center at Cornell University
Renovation provides state-of-the-art waterfront facility.
| Dec 19, 2011
Summit Design+Build selected as GC for Chicago recon project
The 130,000 square foot building is being completely renovated.
| Dec 12, 2011
Skanska to expand and renovate hospital in Georgia for $103 Million
The expansion includes a four-story, 17,500 square meters clinical services building and a five-story, 15,700 square meters, medical office building. Skanska will also renovate the main hospital.














