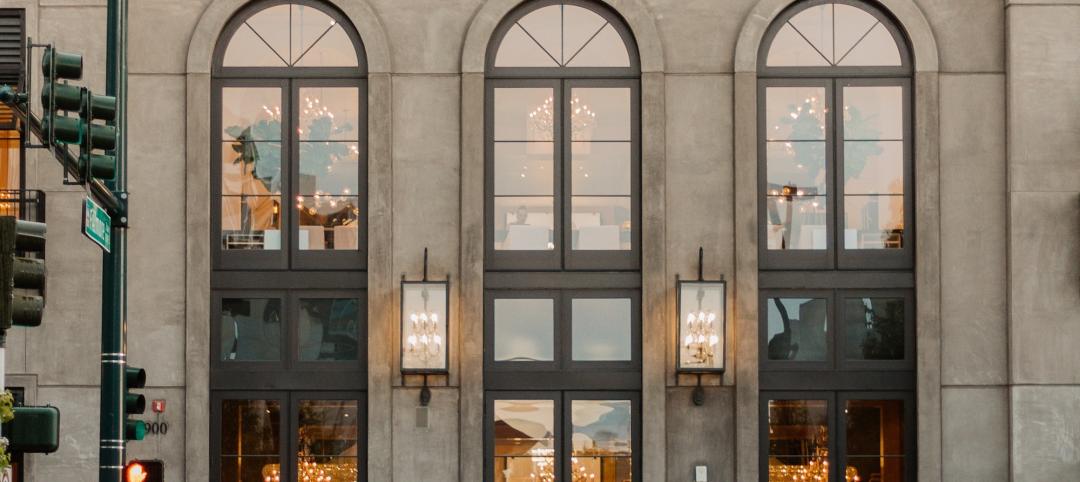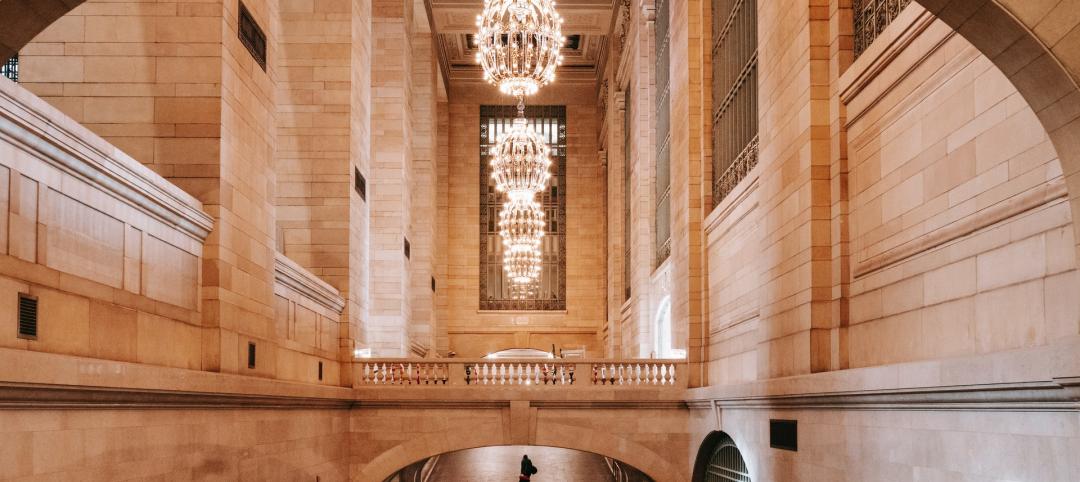The City of Chicago recently announced design concepts for renovations to Soldier Field, the home of the NFL’s Chicago Bears.
The proposal includes three options: converting the venue to a domed stadium, keeping the facility open-air but ready to accommodate a dome, and making the historic structure a multipurpose venue tailored for soccer. The Bears, who do not own Soldier Field, have declared their intent to purchase a large suburban tract to build a new stadium.
The city’s new renovation proposal includes more capacity and amenity upgrades:
- Expanded seating from 61,500 seats up to 70,000 seats including additional fan activation areas.
- Increased number of traditional suites from 133 to 140.
- Six new major club and experiential areas, none of which currently exist in Soldier Field.
- Quadrupled food and beverage square footage from 50,000 sf to 200,000 sf.
- Addition of as many as 20 secondary club and activation areas.
- Expanded opportunity for major sponsorships and naming rights.
- Creation of more flexible event space and multi-purpose venues including up to four venues with capacity ranging from 5,000 to 60,000 or more.
The dome plan would cost about $2 billion and would only be undertaken if the Bears remain in the city. The low-end proposal without the Bears would cost roughly $1 billion. Each of the city’s options would retain much of the original structure including the historic colonnade. Soldier Field opened in 1924.
The Mayor’s Museum Campus Working Group, chaired by Richard Price, executive chairman of investment management firm Mesirow, developed the plan to renovate the museum campus area of the city that includes Soldier Field. The plan to add a dome involves constructing four “super pillars” outside of the stadium to support the dome roof. The design for the dome was inspired by a hybrid concept of designs used for Ford Field, home of the Detroit Lions, and U.S. Bank Stadium, home of the Minnesota Vikings.
Chicago’s Mayor Lori Lightfoot said the plans to renovate Soldier Field and the surrounding area will benefit the city even if the Bears leave. Lightfoot said the city is in discussions with other potential long-term tenants for Soldier Field.



Related Stories
Multifamily Housing | Nov 29, 2022
Number of office-to-apartment conversion projects has jumped since start of pandemic
As remote work rose and demand for office space declined since the start of the Covid-19 pandemic, developers have found converting some offices to residential use to be an attractive option. Apartment conversions rose 25% in the two years since the start of the pandemic, with 28,000 new units converted from other property types, according to a report from RentCafe.
Reconstruction & Renovation | Nov 8, 2022
Renovation work outpaces new construction for first time in two decades
Renovations of older buildings in U.S. cities recently hit a record high as reflected in architecture firm billings, according to the American Institute of Architects (AIA).
Transportation & Parking Facilities | Oct 20, 2022
How to comply with NYC Local Law 126 parking garage inspection rules
Effective January 1, 2022, New York City requires garage owners to retain a specially designated professional engineer to conduct an assessment and file a report at least once every six years. Hoffmann Architects + Engineers offers tips and best practices on how to comply with NYC Local Law 126 parking garage inspection rules.
Multifamily Housing | Aug 17, 2022
California strip mall goes multifamily residential
Tiny Tim Plaza started out as a gas station and a dozen or so stores. Now it’s a thriving mixed-use community, minus the gas station.
Office Buildings | Jul 19, 2022
Austin adaptive reuse project transforms warehouse site into indoor-outdoor creative office building
Fifth and Tillery, an adaptive reuse project, has revitalized a post-industrial site in East Austin, Texas.
Reconstruction & Renovation | May 4, 2022
AIA course: Concrete buildings — Effective solutions for restoration and major repairs
The history of concrete construction between 1950 and 1970 offers architects and construction professionals a framework for how to rehabilitate these buildings today using both time-tested and emerging technologies. This course, worth 1.0 AIA LU, was authored by Henry Moss, AIA, LEED AP, Principal with Bruner/Cott Architects.
Multifamily Housing | Apr 7, 2022
Ken Soble Tower becomes world’s largest residential Passive House retrofit
The project team for the 18-story high-rise for seniors slashed the building’s greenhouse gas emissions by 94 percent and its heating energy demand by 91 percent.
Reconstruction & Renovation | Mar 28, 2022
Is your firm a reconstruction sector giant?
Is your firm active in the U.S. building reconstruction, renovation, historic preservation, and adaptive reuse markets? We invite you to participate in BD+C's inaugural Reconstruction Market Research Report.
Projects | Mar 18, 2022
Former department store transformed into 1 million sf mixed-use complex
Sibley Square, a giant mixed-use complex project that transformed a nearly derelict former department store was recently completed in Rochester, N.Y.
Projects | Mar 18, 2022
Toronto suburb to build the largest hospital in Canada
A new hospital in Ontario will nearly triple the care capacity of its existing facility—becoming the largest hospital in Canada.
















