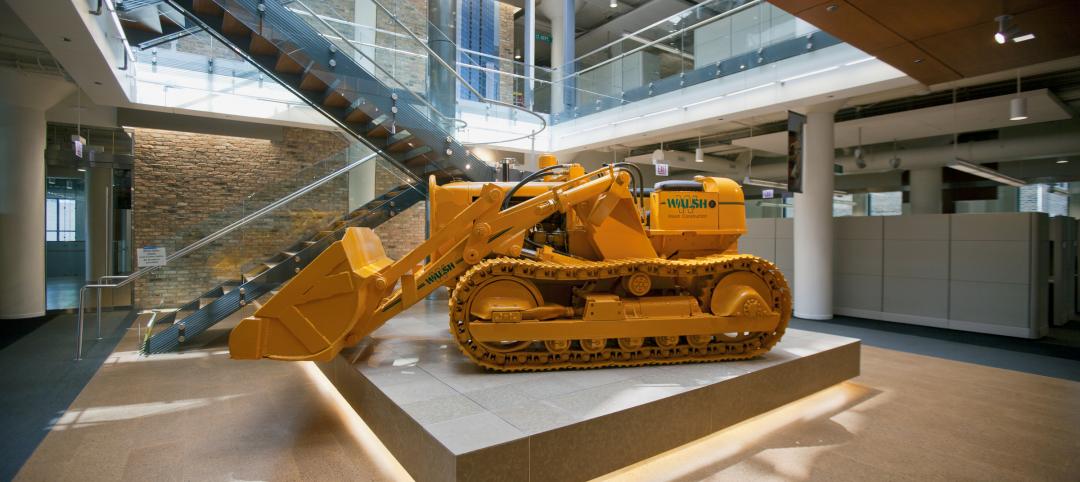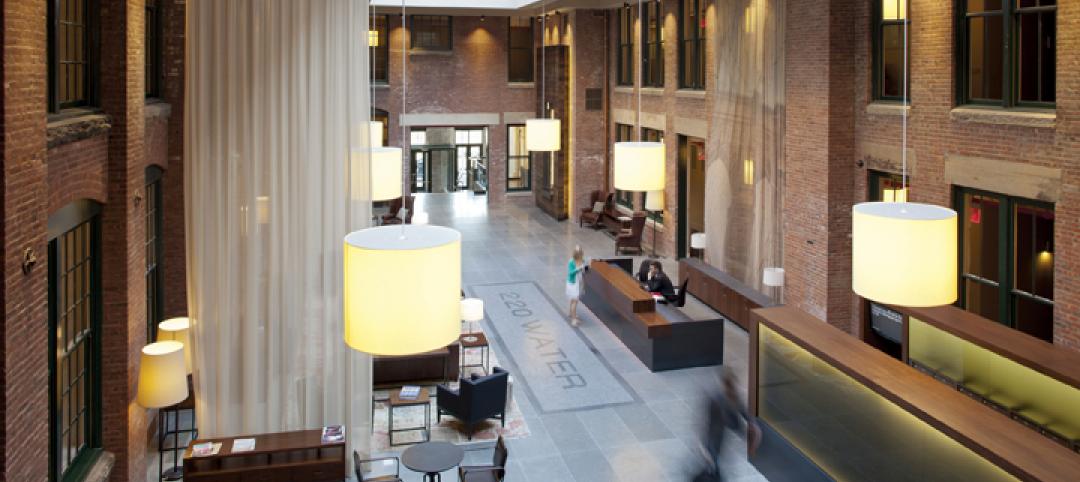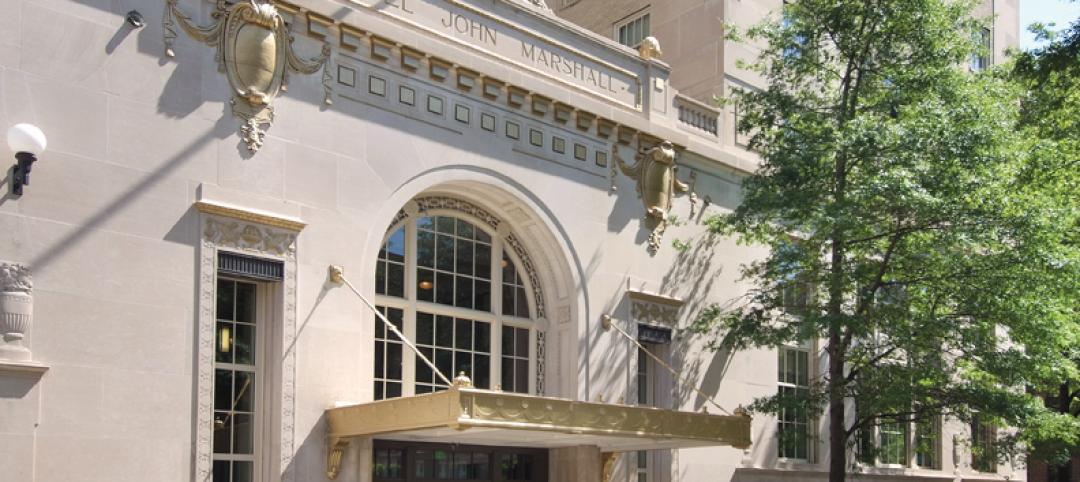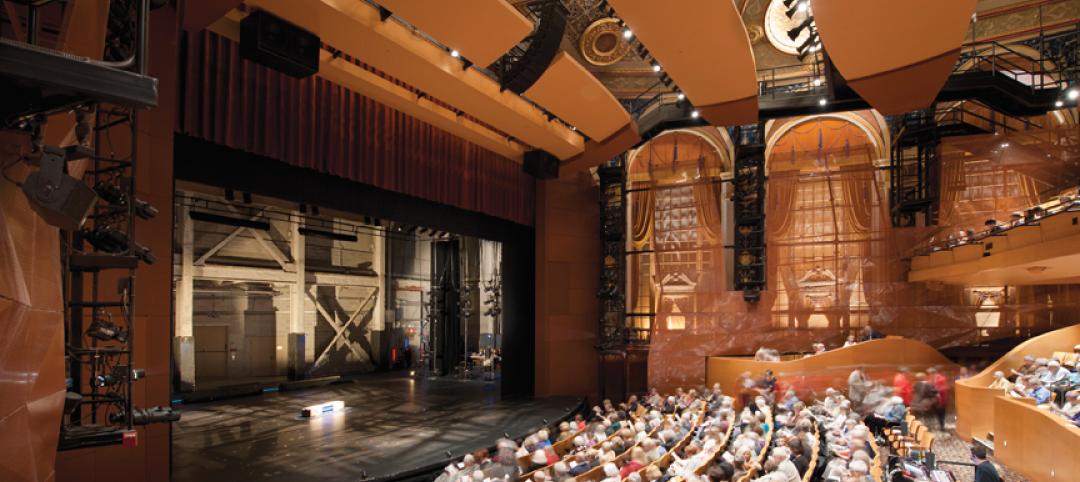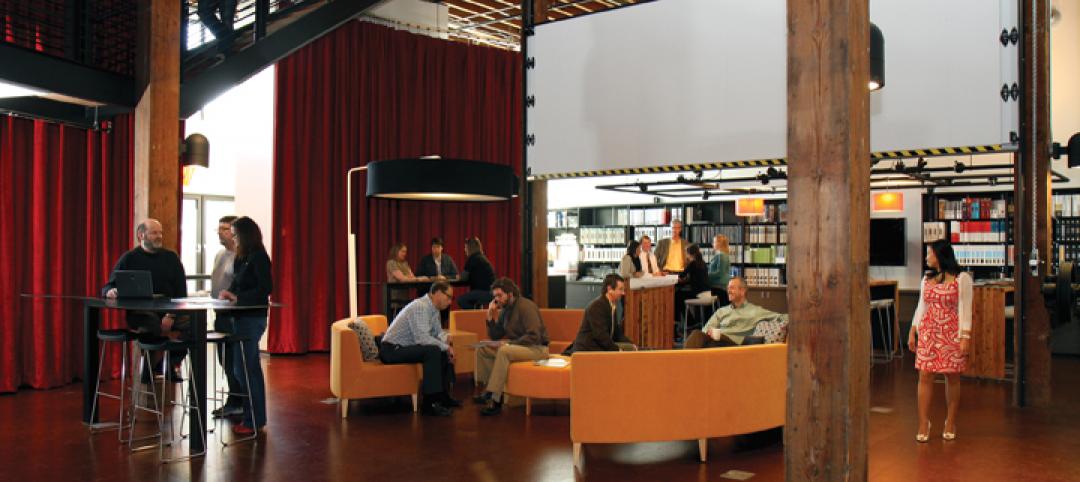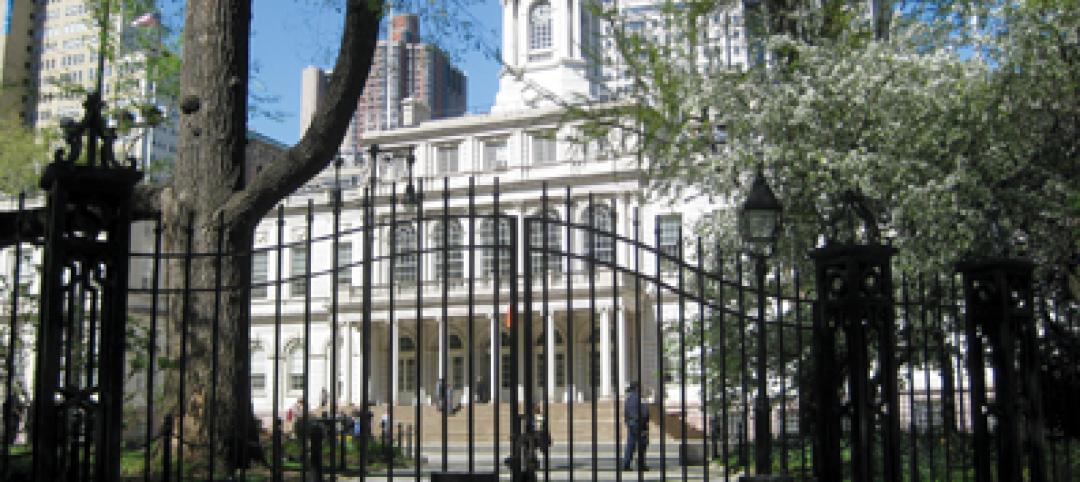Each year, Preservation Chicago publishes a list of the city buildings that are at the highest risk of being lost to demolition or decay. According to DNA Info, the organization unveiled its list on the 178th anniversary of Chicago's incorporation as a city.
"These are irreplaceable buildings that define our neighborhoods," said Ward Miller, Executive Director of Preservation Chicago.
The buildings named on the list are:
- The South Side Masonic Temple: Located at 6400 S. Green Street, the Masonic temple was built in 1921. Throughout its years, it served as a popular destination for fraternal meetings and community events in Englewood. The building features Egyptian, Moorish, and Art Deco influences.
- The Agudas Achim North Shore Synagogue: "The last great Chicago synagogue" is located at 5029 N. Kenmore Avenue and was built in 1922. It boasts Romanesque Revival, Art Deco, and Spanish influences. It's currently listed for sale and has worried Preservation Chicago that it may be demolished by developers.
- Clarendon Park Community Center: Uptown's local community center was built in 1916 for beachgoers. It sits at 4501 N. Clarendon Street and has fallen victim to water filtration and other building code issues.
- A. Finkl & Sons: The Lincoln Park steel plant is up for a major redevelopment, although Preservation Chicago is concerned the renovations may not include the historic buildings that are already standing on the riverfront.
- Illinois Institute of Technology: The Main Building at 3300 S. Federal Street was built in 1893 with funds from Chicago meatpacking baron Philip Armour. While the higher education institution has restored many other buildings designed by Ludwig Mies van der Rohe, this one has not and is being offered to developers.
- Pioneer Arcade: Once a 1920s bowling and billiards venue, the arcade at 1535 N. Pulaski Road has been empty since the mid-2000s. The building's facade is known as one of the city's best examples of 1920s Spanish colonial revival style and was designed by Jens Jensen. It's neighbor, the New Apollo Theater, also made Preservation Chicago's list.
- Neon signs: Located throughout the city, there are many old-school neon signs that bring back memories of how businesses approached advertising from the 1930s to the 1960s.
 Englewood's South Side Masonic Temple
Englewood's South Side Masonic Temple
 The Agudas Achim North Shore Synagogue on Kenmore Avenue
The Agudas Achim North Shore Synagogue on Kenmore Avenue
 Clarendon Park Community Center in Uptown
Clarendon Park Community Center in Uptown
 Illinois Institute of Technology
Illinois Institute of Technology
 Pioneer Arcade at 1535 N. Pulaski Road
Pioneer Arcade at 1535 N. Pulaski Road
 Some of Chicago's neon signs
Some of Chicago's neon signs
Related Stories
| Oct 5, 2012
2012 Reconstruction Award Bronze Winner: Walsh Group Training and Conference Center, Chicago, Ill.
With its Building Team partners—architect Solomon Cordwell Buenz, structural engineer CS Associates, and M/E engineer McGuire Engineers—Walsh Construction, acting as its own contractor, turned the former automobile showroom and paperboard package facility into a 93,000-sf showcase of sustainable design and construction.
| Oct 5, 2012
2012 Reconstruction Award Silver Winner: 220 Water Street, Brooklyn, N.Y.
The recent rehabilitation of 220 Water Street transforms it from a vacant manufacturing facility to a 134-unit luxury apartment building in Brooklyn’s DUMBO neighborhood.
| Oct 5, 2012
2012 Reconstruction Award Silver Winner: Residences at the John Marshall, Richmond, Va.
In April 2010, the Building Team of Rule Joy Trammell + Rubio, Stanley D. Lindsey & Associates, Leppard Johnson & Associates, and Choate Interior Construction restored the 16-story, 310,537-sf building into the Residences at the John Marshall, a new mixed-use facility offering apartments, street-level retail, a catering kitchen, and two restored ballrooms.
| Oct 4, 2012
2012 Reconstruction Awards Silver Winner: Allen Theatre at PlayhouseSquare, Cleveland, Ohio
The $30 million project resulted in three new theatres in the existing 81,500-sf space and a 44,000-sf contiguous addition: the Allen Theatre, the Second Stage, and the Helen Rosenfeld Lewis Bialosky Lab Theatre.
| Oct 4, 2012
2012 Reconstruction Awards Gold Winner: Wake Forest Biotech Place, Winston-Salem, N.C.
Reconstruction centered on Building 91.1, a historic (1937) five-story former machine shop, with its distinctive façade of glass blocks, many of which were damaged. The Building Team repointed, relocated, or replaced 65,869 glass blocks.
| Oct 4, 2012
2012 Reconstruction Awards Gold Winner: Rice Fergus Miller Office & Studio, Bremerton, Wash.
Rice Fergus Miller bought a vacant and derelict Sears Auto and converted the 30,000 gsf space into the most energy-efficient commercial building in the Pacific Northwest on a construction budget of around $100/sf.
| Oct 4, 2012
2012 Reconstruction Awards Platinum Winner: City Hall, New York, N.Y.
New York's City Hall last received a major renovation nearly a century ago. Four years ago, a Building Team led by construction manager Hill International took on the monumental task of restoring City Hall for another couple of hundred years of active service.
| Oct 4, 2012
BD+C's 29th Annual Reconstruction Awards
Presenting 11 projects that represent the best efforts of distinguished Building Teams in historic preservation, adaptive reuse, and renovation and addition projects.
| Sep 24, 2012
Reed Construction completes Lafarge headquarters in Chicago
Reed Construction was contracted to complete the full third floor build-out which included the construction of new open area work space, private offices, four conference rooms with videoconferencing capabilities and an executive conference boardroom.
| Jul 25, 2012
KBE Building renovates UConn dining hall
Construction for McMahon Dining Hall will be completed in September 2012.



