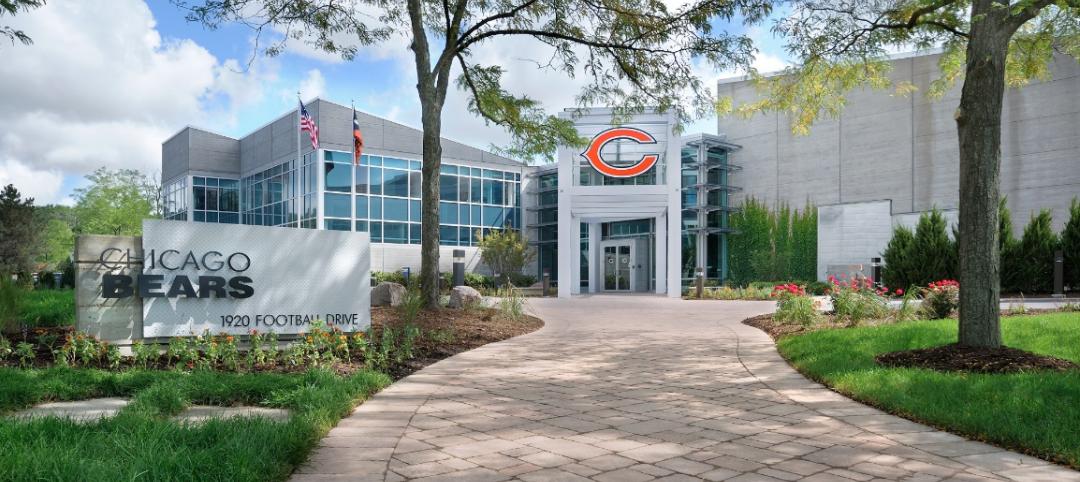A new $53.67 million Indoor Track & Field Facility at Gately Park has completed construction in Chicago’s Pullman neighborhood.
The 139,375-sf building features a 118,000-sf field house that includes a 200-meter, six-lane running track; high jump and long jump pits; pole vault, hurdle, and relay areas; throw cages; sprint lanes; concession areas; locker rooms; and seating for 3,500 spectators.
The remaining 22,000 sf includes a fitness center, multipurpose rooms for community use, Chicago Park District administrative offices, and After School Matters programming space. The After School Matters area, which was designed by Eckenhoff Saunders Architects, includes a dance and exercise studio, a full culinary teaching kitchen, gathering/performance space, a rooftop deck and garden, and multipurpose labs for art, music, science, and technology. The flexible design allows the space to convert to multiple athletic purposes and can accommodate four basketball and six volleyball courts.

The facility’s main feature is its oval track that can be banked to eliminate the centrifugal force that makes athletes lean one way or the other, allowing them to achieve their top speed. The track’s interior lane rests on a pivot and the support system underneath rests on hydraulic cylinders that are part of the actuator system that makes it possible to bank the track for a race. Depending on the length of the race, the track has as many as six preset banking angles. When not in use, all of the track’s lanes lay flat so the space can be used for additional recreation.

The building also features a column-free design as to not interfere with track and field events, which meant the fieldhouse roof was constructed with six massive, 252-foot-by-20-foot-deep barrel-vaulted, 120-ton roof trusses that span the entire width of the space.
In addition to Williams Architects, the build team also included McHugh Construction and Bowa Construction.

Related Stories
| Aug 26, 2013
Chicago Bears kick off season at renovated Halas Hall
An upgraded locker room, expanded weight room, and updated dining room with an outdoor patio greeted the Chicago Bears when they arrived at Halas Hall for practice this month. The improvements are part of a major expansion and renovation of the Bears’ headquarters in Lake Forest, Ill., completed by Mortenson Construction in less than seven months.
| Aug 22, 2013
Sports Facility Report [2013 Giants 300 Report]
Building Design+Construction's rankings of the nation's largest sports facility design and construction firms, as reported in the 2013 Giants 300 Report.
| Aug 22, 2013
Energy-efficient glazing technology [AIA Course]
This course discuses the latest technological advances in glazing, which make possible ever more efficient enclosures with ever greater glazed area.
| Aug 20, 2013
First look: $550 million Billie Jean King National Tennis Center renovation
The United States Tennis Association has announced its plans for a sweeping transformation of the USTABillie Jean King National Tennis Center that will include the construction of two new stadiums, as well as a retractable roof over Arthur Ashe Stadium. The transformation will be implemented in three phases to begin at the conclusion of the 2013 US Open, with the goal of overall completion by the 2018 US Open.
| Aug 14, 2013
Green Building Report [2013 Giants 300 Report]
Building Design+Construction's rankings of the nation's largest green design and construction firms.
| Aug 13, 2013
USGBC joins forces with Green Sports Alliance to promote sustainable venues
The U.S. Green Building Council (USGBC) has announced a collaboration with the Green Sports Alliance, a prominent nonprofit organization supporting the development and promotion of green building initiatives in professional and collegiate sports.
| Jul 29, 2013
2013 Giants 300 Report
The editors of Building Design+Construction magazine present the findings of the annual Giants 300 Report, which ranks the leading firms in the AEC industry.
| Jul 19, 2013
Renovation, adaptive reuse stay strong, providing fertile ground for growth [2013 Giants 300 Report]
Increasingly, owners recognize that existing buildings represent a considerable resource in embodied energy, which can often be leveraged for lower front-end costs and a faster turnaround than new construction.
| Jul 3, 2013
World's biggest freestanding building opens in China
Measuring a stout 100 meters high, 500 meters long, and 400 meters wide, the New Century Global Centre in the Tianfu New District of Chengdu, China, is officially the world's largest freestanding building.
| Jul 3, 2013
Mall of America will double in size after $2.5 billion expansion
The nation's largest indoor mall will undergo a $2.5 billion, 10-year expansion project that will add attractions like an NHL-sized skating rink and an indoor water park.
















