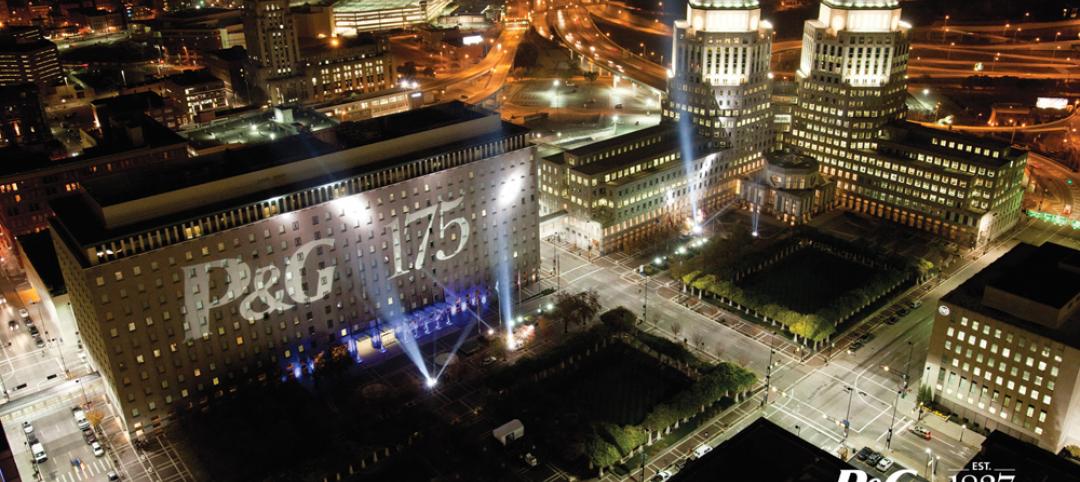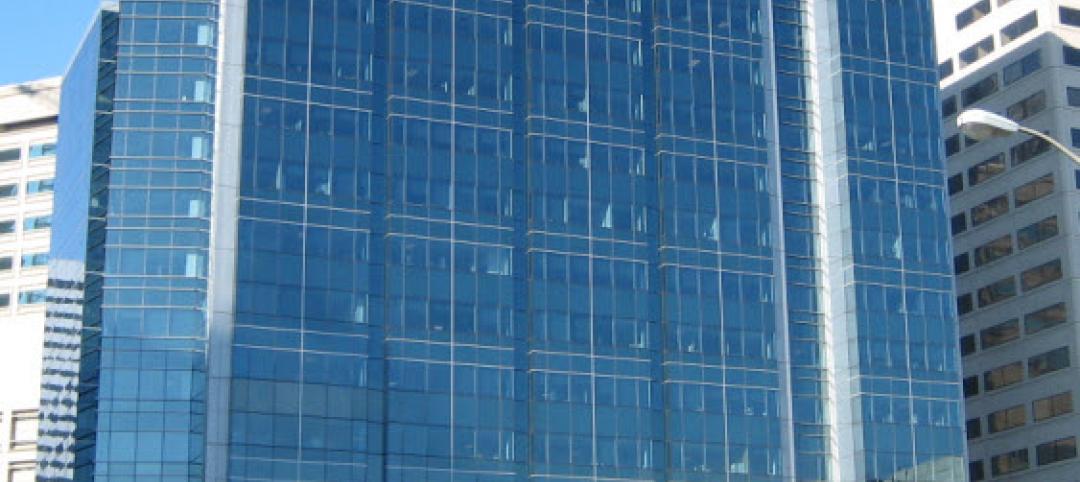Goettsch Partners (GP) recently completed 320 South Canal, billed as “Chicago’s healthiest office tower,” according to the architecture firm. Located across the street from Chicago Union Station and close to major expressways, the 51-story tower totals 1,740,000 sf. It includes a conference center, fitness center, restaurant, to-go market, branch bank, and a cocktail lounge in an adjacent structure, as well as parking for 324 cars/electric vehicles and 114 bicycles.
The 2.2-acre site also features The Green at 320, one of the largest privately owned public parks in Chicago.
The project was developed by Riverside Investment & Development with Convexity Properties and built by Clark Construction. The same team also delivered the city’s Bank of America Tower in 2020 and 150 North Riverside office building in 2017. All three 50-story towers are certified or pre-certified LEED Gold, WELL Platinum, and WiredScore Platinum. Together, they total nearly five million sf.
Design strategies at 320 South Canal emphasized improving occupant wellbeing. The tower incorporates innovative technology to maximize occupant health, mitigate risk related to harmful environmental factors, and enhance tenant operational efficiency.

High-rise office features advanced air monitoring, filtration
Features include advanced air monitoring and air filtration systems, bipolar air ionization, fresh air delivery that is six times the national code standard, a tenant engagement app that provides a real-time display of air quality metrics, antimicrobial fixtures, and touchless technology throughout. Occupants also have access to outdoor terraces for fresh air as well as the outdoor spaces and activities provided by The Green.
Designed as a stepped, three-tiered building, 320 South Canal is oriented north-south along the east side of the site. The east face of the building aligns with the property line, reinforcing the urban street wall defined by the historic Union Station headhouse on the adjacent block.
Three setbacks reflect the internal organization of the building, with efficient, column-free floor plates that cater to a variety of tenants. Large terraces at each setback offer outdoor amenity spaces with expansive views of downtown. The building’s subtly folded façade creates a changing texture that reinforces the verticality of the building. At street level, east and west façades express V-shaped structural transfers that open up the ground floor. The resulting effect makes the park an integral part of the building, and the building serves as an extension of the park.

Early in the planning process, decision-makers chose to make the tower taller with a smaller footprint, allowing most of the site to be dedicated as a park. The 1.5-acre park space is organized around a 10,000 sf oval-shaped lawn. A curved path defines the main pedestrian circulation from the northeast to southwest corners of the site, promoting connections between the station and the evolving West Loop.
In addition to the central lawn, the park includes a variety of smaller spaces that allow for a variety of outdoor activities, both programmed and spontaneous, as well as pop-up retail space at the north side—all set against the backdrop of the iconic Union Station headhouse.
On the project team:
Owner and/or developer: Riverside Investment & Development and Convexity Properties
Design architect: Goettsch Partners
Architect of record: Goettsch Partners
MEP consultant: Environmental Systems Design (ESD)
Structural engineer: Magnusson Klemencic Associates
General contractor/construction manager: Clark Construction






Related Stories
| Nov 19, 2013
Top 10 green building products for 2014
Assa Abloy's power-over-ethernet access-control locks and Schüco's retrofit façade system are among the products to make BuildingGreen Inc.'s annual Top-10 Green Building Products list.
| Nov 15, 2013
Greenbuild 2013 Report - BD+C Exclusive
The BD+C editorial team brings you this special report on the latest green building trends across nine key market sectors.
| Nov 15, 2013
Metal makes its mark on interior spaces
Beyond its long-standing role as a preferred material for a building’s structure and roof, metal is making its mark on interior spaces as well.
| Nov 13, 2013
Government work keeps green AEC firms busy
With the economy picking up, many stalled government contracts are reaching completion and earning their green credentials.
| Nov 13, 2013
Installed capacity of geothermal heat pumps to grow by 150% by 2020, says study
The worldwide installed capacity of GHP systems will reach 127.4 gigawatts-thermal over the next seven years, growth of nearly 150%, according to a recent report from Navigant Research.
| Nov 8, 2013
Can Big Data help building owners slash op-ex budgets?
Real estate services giant Jones Lang LaSalle set out to answer these questions when it partnered with Pacific Controls to develop IntelliCommand, a 24/7 real-time remote monitoring and control service for its commercial real estate owner clients.
| Nov 6, 2013
Dallas’s goal of carbon neutrality by 2030 advances with second phase of green codes
Dallas stands out as one of the few large cities that is enforcing a green building code, with the city aiming to be carbon neutral by 2030.
| Nov 6, 2013
Energy-efficiency measures paying off for commercial building owners, says BOMA study
The commercial real estate industry’s ongoing focus on energy efficiency has resulted in a downward trend in total operating expenses (3.9 percent drop, on average), according to BOMA's Experience Exchange Report.
| Nov 6, 2013
PECI tests New Buildings Institute’s plug load energy use metrics at HQ
Earlier this year, PECI used the NBI metrics to assess plug load energy use at PECI headquarters in downtown Portland, Ore. The study, which informed an energy-saving campaign, resulted in an 18 percent kWh reduction of PECI’s plug load.
| Oct 31, 2013
CBRE's bold experiment: 200-person office with no assigned desks [slideshow]
In an effort to reduce rent costs, real estate brokerage firm CBRE created its first completely "untethered" office in Los Angeles, where assigned desks and offices are replaced with flexible workspaces.

















