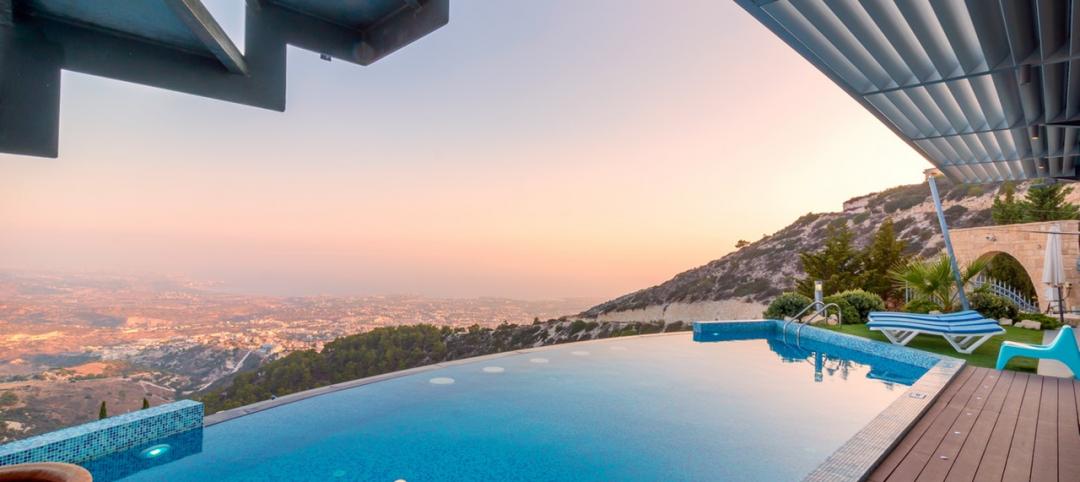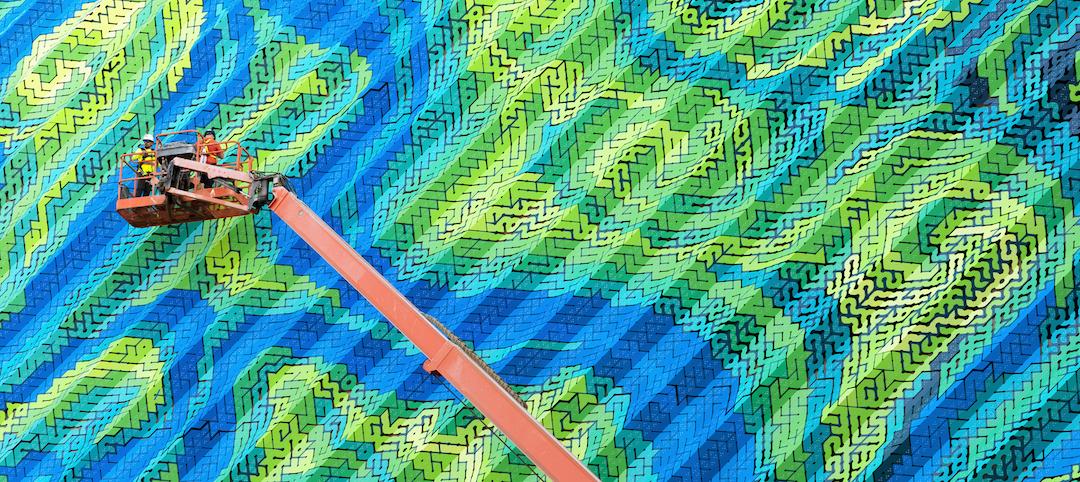The Sophy Hotel, Chicago Hyde Park’s newest boutique hotel, takes its name from the Greek word sophia, meaning knowledge and science. Completed in 2018, the seven-story, 98-guest room hotel complements the local museums, cultural attractions, and University of Chicago campus. The ground floor features 14-foot ceilings in a column-free lobby, lounge, and restaurant space; Floors two to seven include guest rooms and amenities. While the project driver during design and construction was using prefabricated, cold-formed metal framing (CFMF) wall panels, structural steel became an integral component of the building construction. This article highlights how steel was used 1) at the second-floor podium to transfer the upper levels 2) embedded within the CFMF system to create unique upper level spaces, and 3) to support exterior appendages and articulated brick veneer.
Sophy Hotel Utilizes Steel Podium Design
The second to seventh floors are guest rooms with stacked CFMF walls at the demising walls. Below the second floor, the program changes to a lobby, restaurant, and back-of-house space requiring a column-free footprint, which creates a vertical framing discontinuity. The discontinuity demands a transfer structure at the second floor.
Deep structural steel beams offer the strength and stiffness requirements for the long spans to create the open footprint. The framing generally consists of 40 in. deep, wide-flange shapes spanning up to 35 ft between perimeter steel columns and interior concrete masonry unit (CMU) core walls. The podium steel framing aligns with the CFMF wall system above. The podium framing depth is governed by serviceability limits and the ceiling height required below. To minimize global displacement and potential cracking in the gypsum wall board (GWB) sheathing on the CFMF bearing walls, total deflections at the podium level are limited to the smaller of L/1000 or 3/8 in. After accounting for a 14 ft ceiling at the ground floor and six levels of guest rooms within the 80 ft building height, a 3 ft – 8 in. space was available above the ground floor ceiling. This space is used to accommodate the steel transfer framing, mechanical ductwork, plumbing, electrical conduit, and fire protection services.
The Sophy Hotel's podium design maximized steel framing depth to accommodate beam web penetrations for the building services with the ceiling framing supported directly to the steel beam bottom flanges. While providing beam web penetrations for building services is common industry practice, in a depth-constrained podium structure, it is important to have early and on-going coordination between design and construction disciplines to avoid the need for field cutting beam web penetrations in the podium framing.
 Beam web penetrations in steel podium framing.
Beam web penetrations in steel podium framing.
Upturned Framing
CFMF wall systems are most efficient when the wall panels align from the lowest level of support to the roof. Aligning wall panels requires a vertically repetitive program. Breaking up the repetitive program for open space amenities may require removing bearing walls and transferring the bearing wall load. One way to transfer the load while maintaining slab depth and without compromising ceiling heights is to provide upturned steel framing.
At the Sophy Hotel, the fitness room and laundry room are located on the second floor, each occupying a space twice the width of the typical guest room. To eliminate bearing walls on the second floor at these locations, steel columns are extended above the podium structure to support upturned, built-up plate girders. The plate girders support the bearing walls between the third floor and roof level while providing space on the second floor for the fitness room and laundry room. Built-up shapes are used to accommodate the architectural program constraints. The plate girders comprise a 6 in. wide top flange to match the width of the CFMF wall and a wider bottom flange to support the floor construction.
 Upturned steel built-up plate girder above the fitness room.
Upturned steel built-up plate girder above the fitness room.
On a smaller scale, upturned WT5x15s span across the corridor between CFMF wall panels, with the slab construction supported on the flange, and the stem embedded within the concrete slab. This detail maximizes ceiling heights along the corridors and provides a continuous horizontal space for building services.
Steel in CFMF Walls
Structural steel framing is integrated within the CFMF wall systems to address atypical support conditions and large openings. At the sixth and seventh floors, two CFMF walls are eliminated to combine two guest rooms into an open space suite. Structural steel frames comprised of wide flange beams and HSS columns are provided in lieu of the CFMF walls to create the open space. The frame columns extend down to the podium and are fabricated into the CFMF wall panels with base plates and cap plates. In some areas, HSS headers are provided within the CFMF wall panels to span large door openings. Structural steel when required for larger spans, allows for the flexibility the program required.
Exterior Wall Support
The building envelope generally consists of articulated brick masonry veneer with large punched windows. The veneer steps around the windows creating three different vertical planes. The planes converge at vertical piers between windows. The floor construction spans from CFMF wall-to-wall without steel framing at the slab edge. To avoid a stepped slab edge and steel relieving angles, the design team balloon-framed the masonry veneer from an independent, architecturally exposed structural steel (AESS) frame at the second floor. Custom bent plate loose lintels are used above the window openings to accommodate the varying planes of masonry.
The typical AESS frame comprises a MC18x42.7, HSS20x8 and HSS6x4 knee wall spanning between CMU piers. The frame is braced at the ends and mid-span to the podium structure to resist the eccentric brick loads.
 AESS structure supporting the balloon-framed brick veneer.
AESS structure supporting the balloon-framed brick veneer.
Building Appendages
The hotel features a three-story tall marquee extending from the building corner. The sign structural support includes an HSS10x6 post that extends from the second-floor steel podium to the fifth-floor, and HSS outriggers at the sign support locations. The HSS post is detailed with deck support plates and weldable rebar couplers at each floor level to drag the sign forces into the building diaphragm.
The hotel also features an 18 ft entry canopy supported at the second floor with a side-plated W40 beam and by four diagonal tie-rods pinned to HSS10x4 flat outriggers at the third floor. The outriggers are supported on HSS posts fabricated within the CFMF wall panel and extend into the third-floor slab construction with headed studs and hair pin reinforcement to drag the horizontal load into the third-floor diaphragm.
 Entrance canopy structure and marquee. Photo: Mark Ballogg.
Entrance canopy structure and marquee. Photo: Mark Ballogg.
Conclusions
The structural steel framing in the construction of the Sophy Hotel is an integral component of the building structure alongside the prefabricated CFMF wall systems. It allows the building structural design to achieve the economy of repetition while creating opportunities for architectural freedom.
Related Stories
Hotel Facilities | Oct 22, 2019
Modular, collapsable hotel pods can be built in cities’ interstitial spaces
Connectic by Cooper Carry recently won the 2019 Radical Innovation Award.
Hotel Facilities | Sep 24, 2019
A series of glass ‘igloos’ create the world’s northernmost hotel
Luxury Action, a private travel company, is behind the project.
Giants 400 | Sep 5, 2019
Top 85 Hotel Sector Construction Firms for 2019
Suffolk, Yates Companies, AECOM, Swinerton, and Turner top the rankings of the nation's largest hotel sector contractors and construction management firms, as reported in Building Design+Construction's 2019 Giants 300 Report.
Giants 400 | Sep 5, 2019
Top 70 Hotel Sector Engineering Firms for 2019
NV5, EXP, Jensen Hughes, KPFF, and Thornton Tomasetti head the rankings of the nation's largest hotel sector engineering and engineering architecture (EA) firms, as reported in Building Design+Construction's 2019 Giants 300 Report.
Giants 400 | Sep 5, 2019
Top 110 Hotel Sector Architecture Firms for 2019
Gensler, WATG, HKS, HBG Design, and Steelman Partners top the rankings of the nation's largest hotel sector architecture and architecture engineering (AE) firms, as reported in Building Design+Construction's 2019 Giants 300 Report.
AEC Innovators | Aug 27, 2019
7 AEC industry disruptors and their groundbreaking achievements
From building prefab factories in the sky to incubating the next generation of AEC tech startups, our 2019 class of AEC Innovators demonstrates that the industry is poised for a shakeup. Meet BD+C’s 2019 AEC Innovators.
AEC Innovators | Aug 13, 2019
Stacking the deck: Marriott International embraces modular construction
The hotel giant has more than 50 projects in the works that incorporate prefab guestrooms or bathrooms.
Hotel Facilities | Jul 31, 2019
Hotels are taking steps to curtail their energy and water appetites
But owners and operators must be on the same page to achieve meaningful sustainability, says a new ULI report.
Building Tech | Jun 26, 2019
Modular construction can deliver projects 50% faster
Modular construction can deliver projects 20% to 50% faster than traditional methods and drastically reshape how buildings are delivered, according to a new report from McKinsey & Co.
Design Innovation Report | Jun 25, 2019
2019 Design Innovation Report: Super labs, dream cabins, office boardwalks, façades as art
9 projects that push the limits of architectural design, space planning, and material innovation.

















