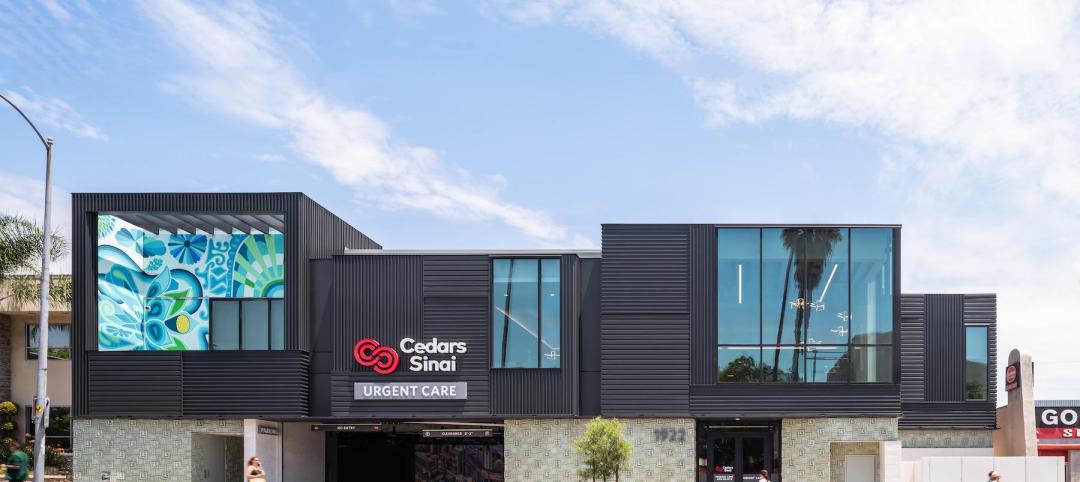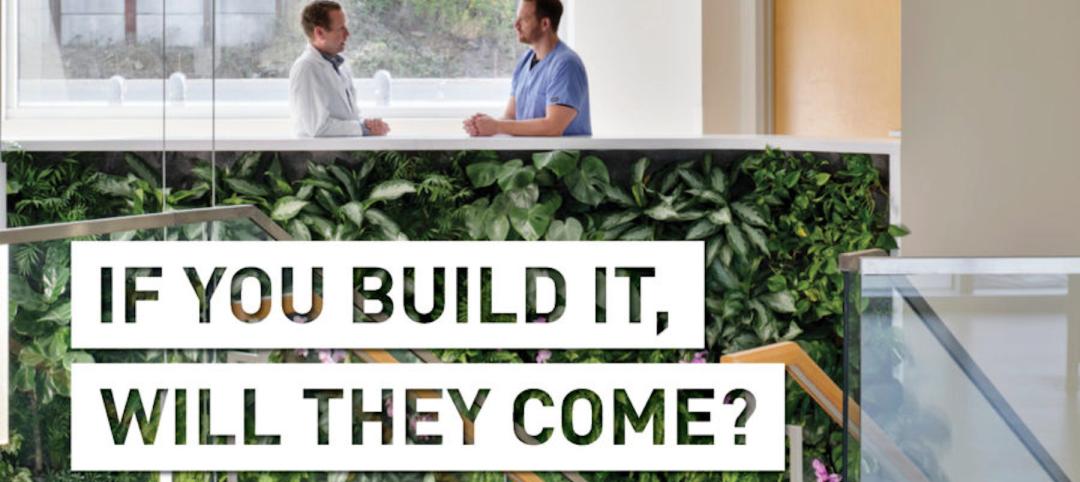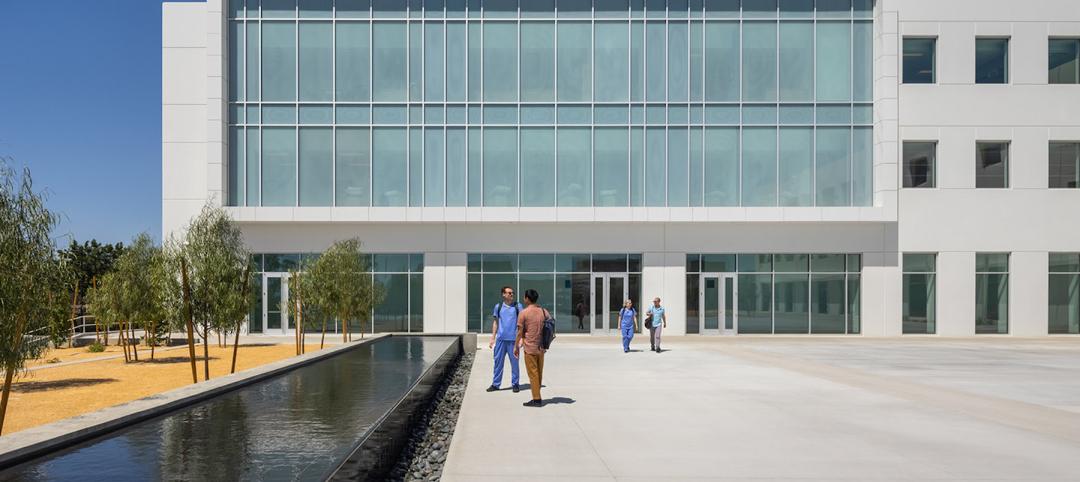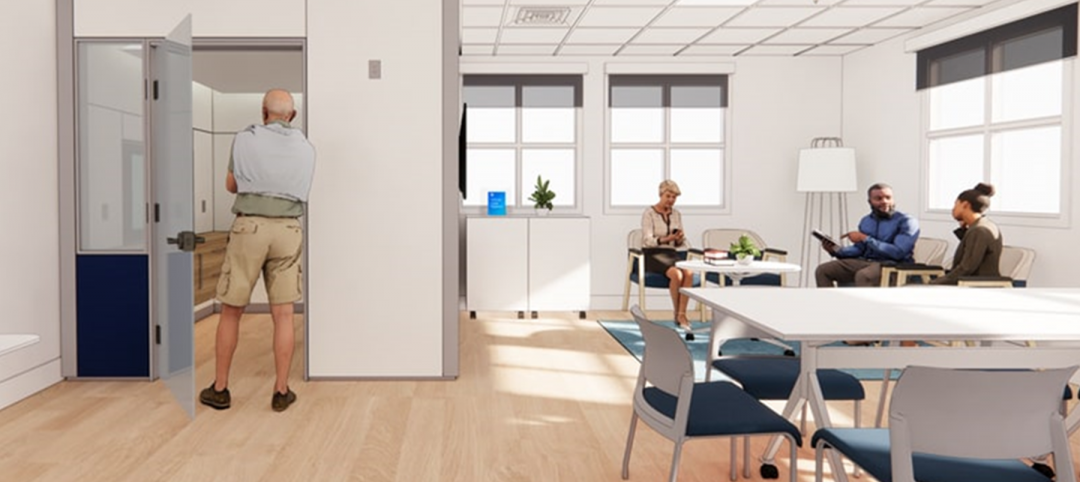The new Virginia Treatment Center for Children, part of the Virginia Commonwealth University Medical Center, is one of the largest free-standing children’s mental health centers in the United States. The child-specific center uses design elements to both destigmatize behavioral and mental healthcare and support healing.
The facility was designed for both inpatient and outpatient care. There are 32 inpatient beds with the ability to expand to 48 beds to support expected volume. Each inpatient unit is self-contained and includes 16 beds; an activity zone with treatment, therapy, and recreational areas; a clinician zone; and direct access to secure courtyard and enclosed backyard outdoor activity areas.

The outpatient clinic includes group rooms, 20 consultation rooms, and integrated research space. The one-story in-patient building connects to the two-story outpatient and administrative building via a central “main street” spine. In addition to the outpatient clinic, the two-story building also includes patient reception, security, educational rooms, therapy spaces, a half-court gym, and a faith center.
Floor to ceiling windows allow as much natural light as possible in and the color palette is warm and bright. A therapy mall includes occupational, recreational, art, music, and play therapy. The nurses station can control music that is piped throughout the facility.

The major circulation systems run adjacent to outdoor landscaping and patient areas include large windows overlooking private garden space.The exterior of the building breaks away from a traditional “institutional” style and instead opts for terraced and undulating curved forms.



Related Stories
Daylighting | Aug 18, 2022
Lisa Heschong on 'Thermal and Visual Delight in Architecture'
Lisa Heschong, FIES, discusses her books, "Thermal Delight in Architecture" and "Visual Delight in Architecture," with BD+C's Rob Cassidy.
| Aug 16, 2022
Cedars-Sinai Urgent Care Clinic’s high design for urgent care
The new Cedars-Sinai Los Feliz Urgent Care Clinic in Los Angeles plays against type, offering a stylized design to what are typically mundane, utilitarian buildings.
| Aug 15, 2022
IF you build it, will they come? The problem of staff respite in healthcare facilities
Architects and designers have long argued for the value of respite spaces in healthcare facilities.
AEC Tech | Aug 8, 2022
The technology balancing act
As our world reopens from COVID isolation, we are entering back into undefined territory – a form of hybrid existence.
| Aug 3, 2022
Designing learning environments to support the future of equitable health care
While the shortage of rural health care practitioners was a concern before the COVID-19 pandemic, the public health crisis has highlighted the importance of health equity in the United States and the desperate need for practitioners help meet the needs of patients in vulnerable rural communities.
Healthcare Facilities | Aug 1, 2022
New Phoenix VA outpatient clinic is one of the largest veteran care facilities in the U.S.
The new Phoenix 32nd Street VA Clinic, spanning roughly 275,000 sf over 15 acres, is one of the largest veteran care facilities in the U.S.
Building Team | Jul 12, 2022
10 resource reduction measures for more efficient and sustainable biopharma facilities
Resource reduction measures are solutions that can lead to lifecycle energy and cost savings for a favorable return on investment while simultaneously improving resiliency and promoting health and wellness in your facility.
Healthcare Facilities | Jun 22, 2022
Arizona State University’s Health Futures Center: A new home for medical tech innovation
In Phoenix, the Arizona State University (ASU) has constructed its Health Futures Center—expanding the school’s impact as a research institution emphasizing medical technology acceleration and innovation, entrepreneurship, and healthcare education.
Healthcare Facilities | Jun 20, 2022
Is telehealth finally mainstream?
After more than a century of development, telehealth has become a standard alternative for many types of care.
Codes and Standards | Jun 14, 2022
Hospitals’ fossil fuel use trending downward, but electricity use isn’t declining as much
The 2021 Hospital Energy and Water Benchmarking Survey by Grumman|Butkus Associates found that U.S. hospitals’ use of fossil fuels is declining since the inception of the annual survey 25 years ago, but electricity use is dipping more slowly.

















