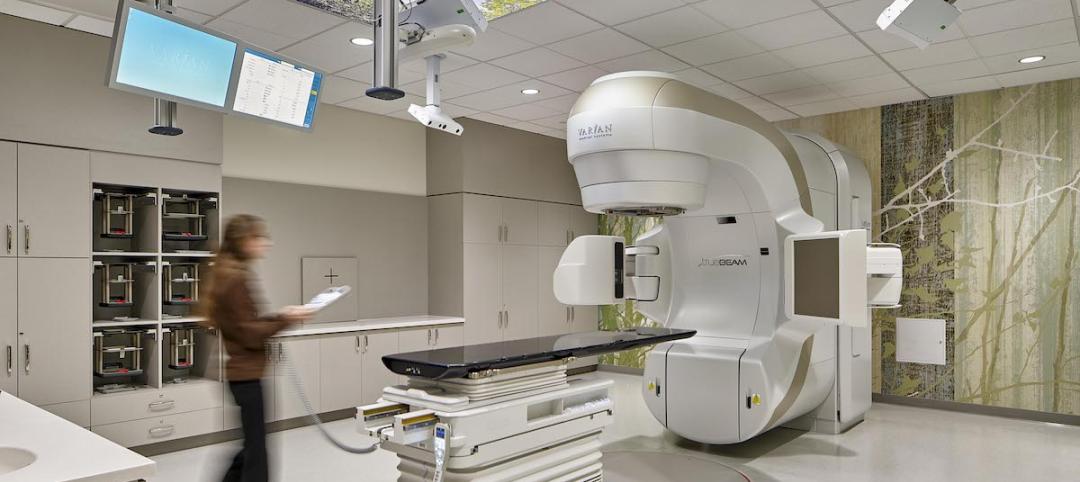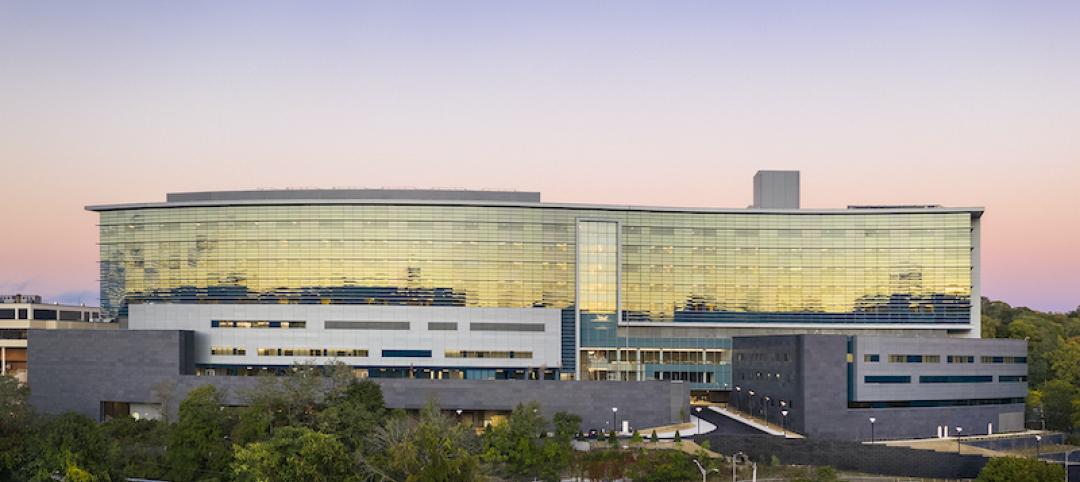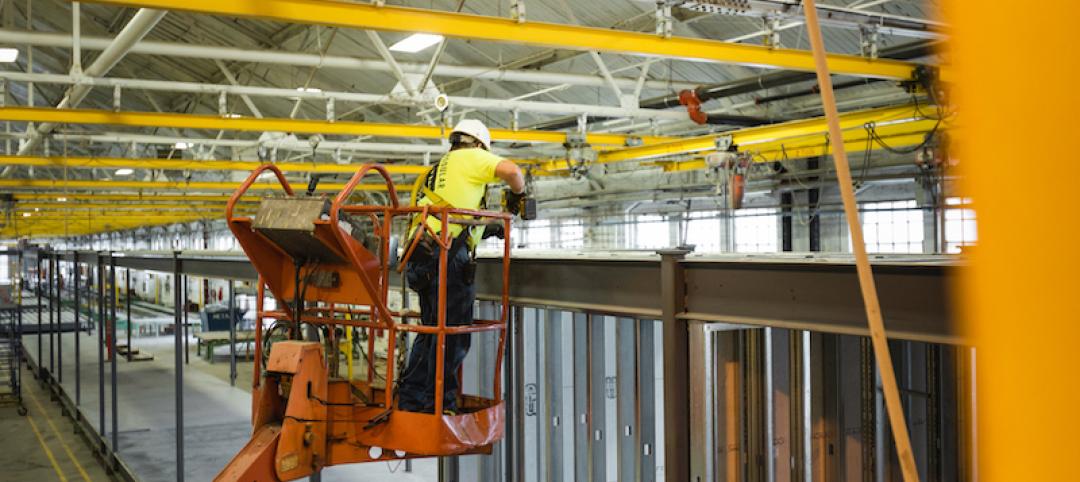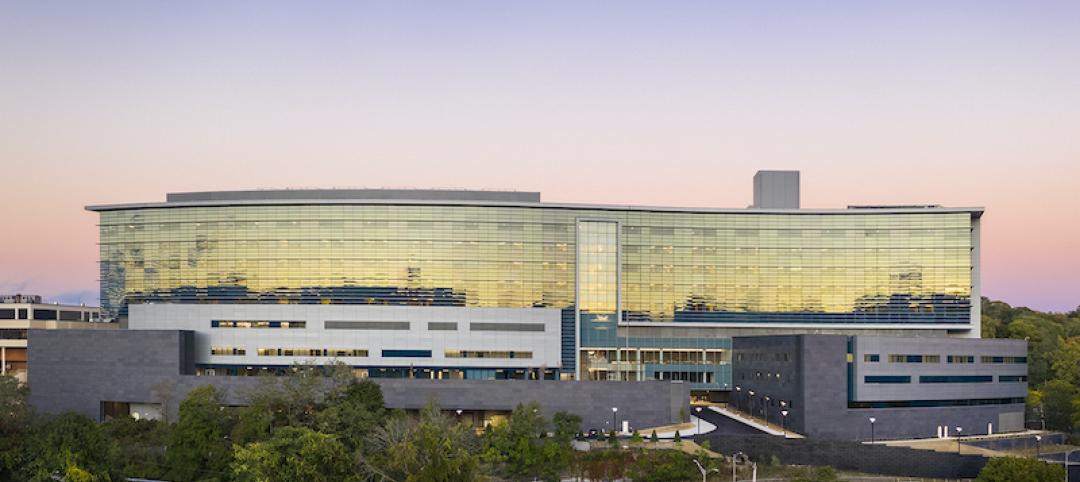The new Virginia Treatment Center for Children, part of the Virginia Commonwealth University Medical Center, is one of the largest free-standing children’s mental health centers in the United States. The child-specific center uses design elements to both destigmatize behavioral and mental healthcare and support healing.
The facility was designed for both inpatient and outpatient care. There are 32 inpatient beds with the ability to expand to 48 beds to support expected volume. Each inpatient unit is self-contained and includes 16 beds; an activity zone with treatment, therapy, and recreational areas; a clinician zone; and direct access to secure courtyard and enclosed backyard outdoor activity areas.

The outpatient clinic includes group rooms, 20 consultation rooms, and integrated research space. The one-story in-patient building connects to the two-story outpatient and administrative building via a central “main street” spine. In addition to the outpatient clinic, the two-story building also includes patient reception, security, educational rooms, therapy spaces, a half-court gym, and a faith center.
Floor to ceiling windows allow as much natural light as possible in and the color palette is warm and bright. A therapy mall includes occupational, recreational, art, music, and play therapy. The nurses station can control music that is piped throughout the facility.

The major circulation systems run adjacent to outdoor landscaping and patient areas include large windows overlooking private garden space.The exterior of the building breaks away from a traditional “institutional” style and instead opts for terraced and undulating curved forms.



Related Stories
Healthcare Facilities | Apr 13, 2021
California’s first net-zero carbon emissions mental health campus breaks ground
CannonDesign is the architect for the project.
Healthcare Facilities | Mar 4, 2021
Behavior mapping: Taking care of the caregivers through technology
Research suggests that the built environment may help reduce burnout.
Healthcare Facilities | Feb 25, 2021
The Weekly show, Feb 25, 2021: When healthcare designers become patients, and machine learning for building design
This week on The Weekly show, BD+C editors speak with AEC industry leaders from BK Facility Consulting, cove.tool, and HMC Architects about what two healthcare designers learned about the shortcomings—and happy surprises—of healthcare facilities in which they found themselves as patients, and how AEC firms can use machine learning to optimize design, cost, and sustainability, and prioritize efficiency protocols.
Market Data | Feb 24, 2021
2021 won’t be a growth year for construction spending, says latest JLL forecast
Predicts second-half improvement toward normalization next year.
Sponsored | Biophilic Design | Feb 19, 2021
Stantec & LIGHTGLASS Simulate Daylight in a Windowless Patient Space
Healthcare Facilities | Feb 18, 2021
The Weekly show, Feb 18, 2021: What patients want from healthcare facilities, and Post-COVID retail trends
This week on The Weekly show, BD+C editors speak with AEC industry leaders from JLL and Landini Associates about what patients want from healthcare facilities, based on JLL's recent survey of 4,015 patients, and making online sales work for a retail sector recovery.
Healthcare Facilities | Feb 5, 2021
Healthcare design in a post-COVID world
COVID-19’s spread exposed cracks in the healthcare sector, but also opportunities in this sector for AEC firms.
Healthcare Facilities | Feb 3, 2021
$545 million patient pavilion at Vassar Brothers Medical Center completes
CallisonRTKL designed the project.
Modular Building | Jan 26, 2021
Offsite manufacturing startup iBUILT positions itself to reduce commercial developers’ risks
iBUILT plans to double its production capacity this year, and usher in more technology and automation to the delivery process.
Healthcare Facilities | Jan 16, 2021
New patient pavilion is Poughkeepsie, N.Y.’s largest construction project to date
The pavilion includes a 66-room Emergency Department.

















