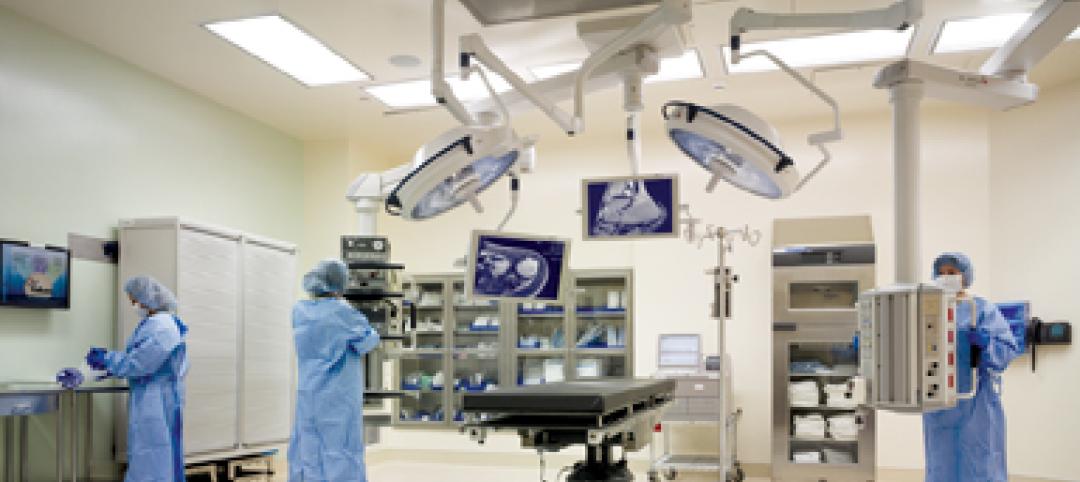In May, Sacred Heart Hospital in Pensacola, Fla., is set to move into its new four-story, $85 million Children’s Hospital expansion. The project includes 175,000 sf of new construction and 13,000 sf of renovation and backfill.
The new tower addition will house a pediatric emergency department and trauma center, pediatric surgery, 75-bed neonatal intensive care unit (NICU), pediatric oncology, extended care/observation beds, and support services for the clinical departments and families. It will also include an expansion to Sacred Heart’s Regional Perinatal Center, a unit dedicated to patients with high-risk pregnancies. Child life playrooms, a family-friendly dining venue, and an inpatient rehabilitation gym will also be included.
See Also: The Karolinska Institute’s new laboratory building
Hoar Construction is the general contractor for the project.
Related Stories
| Jul 25, 2012
EwingCole adds healthcare director to D.C. office
Schultz brings over 25 years of proven experience in planning and designing healthcare, medical research, and government medical facilities.
| Jul 25, 2012
Hill International selected as project manager for two Abu Dhabi hospitals
The two hospitals have a combined estimated project value of approximately AED 784 million ($213 million).
| Jul 20, 2012
2012 Giants 300 Special Report
Ranking the leading firms in Architecture, Engineering, and Construction.
| Jul 20, 2012
3 important trends in hospital design that Healthcare Giants are watching closely
BD+C’s Giants 300 reveals top AEC firms in the healthcare sector.
| Jul 19, 2012
Construction begins on military centers to treat TBI and PTS
First two of several centers to be built in Fort Belvoir, Va. and Camp Lejeune, N.C.
| Jul 12, 2012
Cardoso joins Margulies Perruzzi Architects
Senior architect brings experience, leadership to firm’s healthcare practice.
| Jul 11, 2012
HOK honored with Los Angeles architectural award
42nd annual awards from the Los Angeles Business Council honor design excellence.
| Jun 29, 2012
SOM writes a new chapter at Cincinnati’s The Christ Hospital
The 332,000–sf design draws on the predominantly red brick character of The Christ Hospital’s existing buildings, interpreting it in a fresh and contemporary manner that fits well within the historic Mt. Auburn neighborhood while reflecting the institution’s dedication to experience, efficiency, flexibility, innovation and brand.
| Jun 20, 2012
WHR’s Tradewell Fellowship Marks 15th Anniversary
Fellowship program marks milestone with announcement of new program curator and 2012 fellow
| Jun 8, 2012
Thornton Tomasetti/Fore Solutions provides consulting for renovation at Tufts School of Dental Medicine
Project receives LEED Gold certification.

















